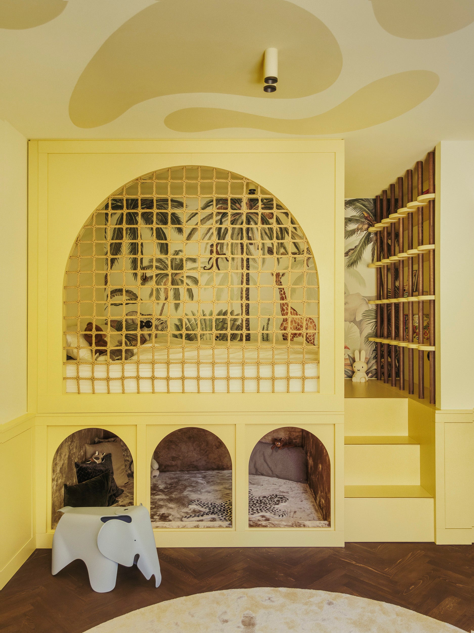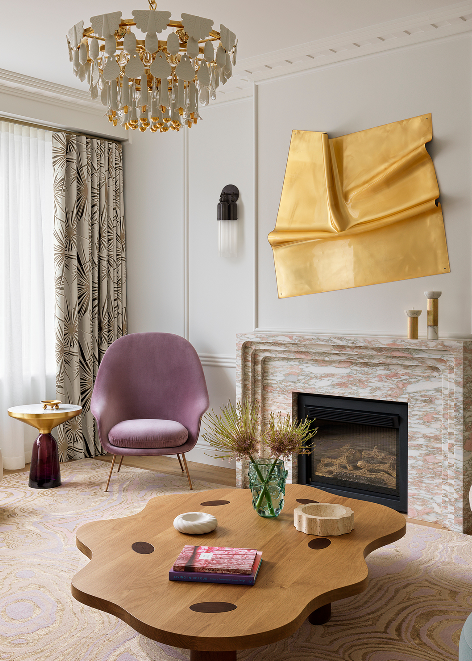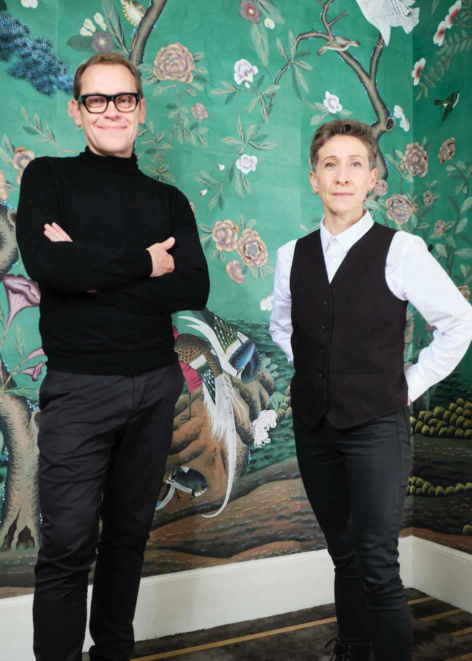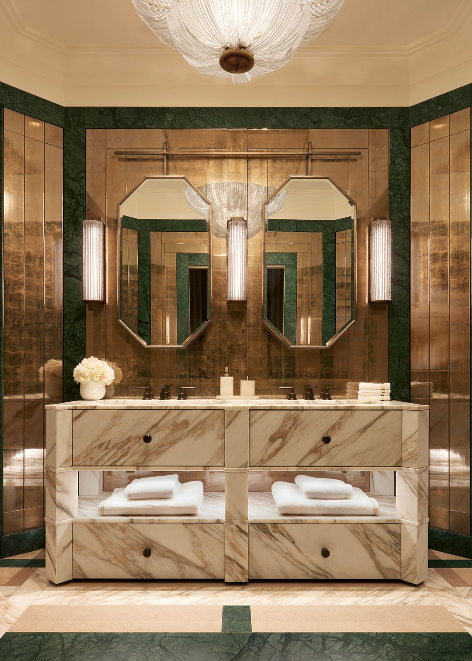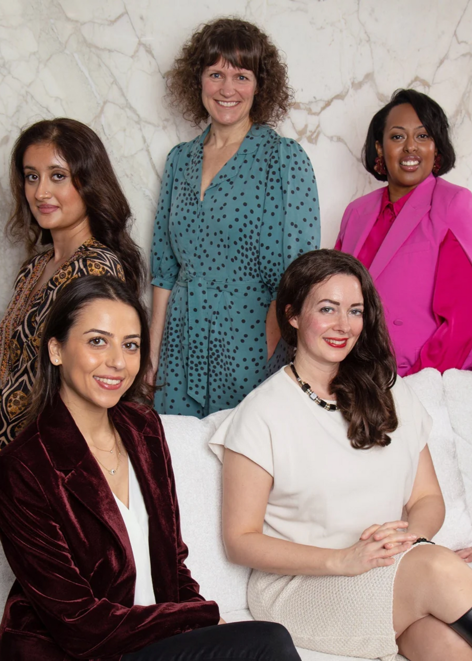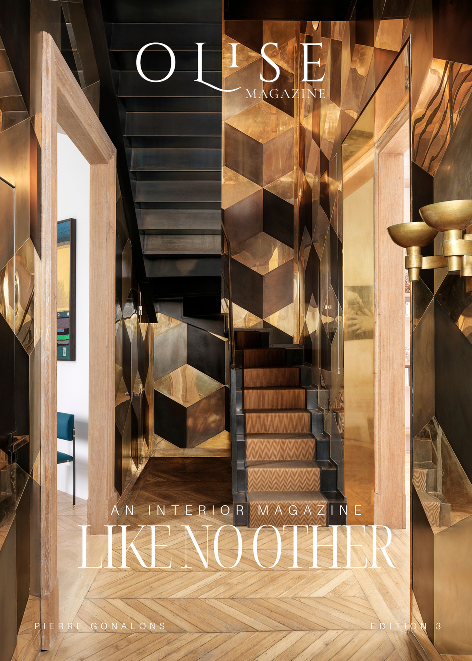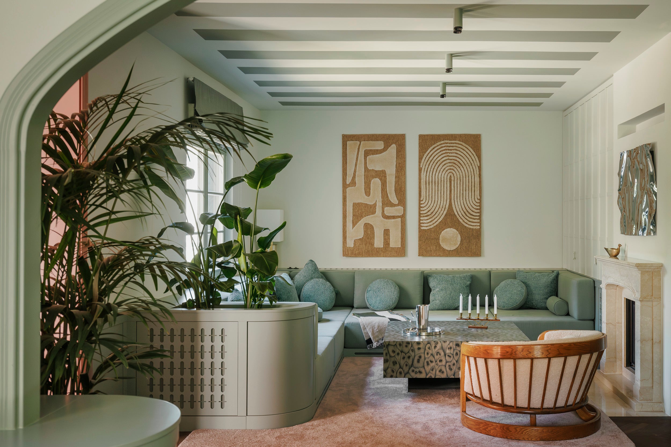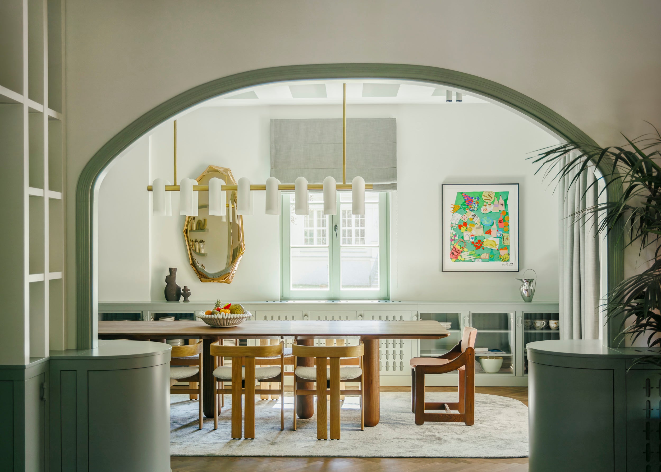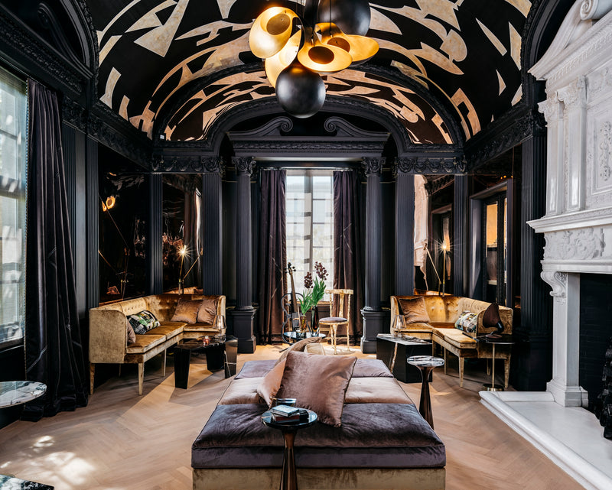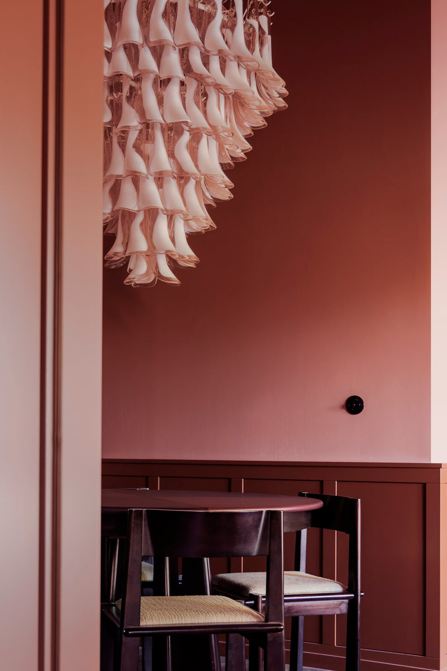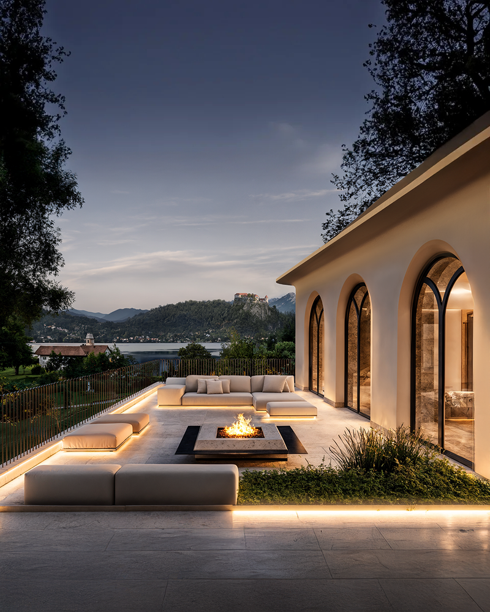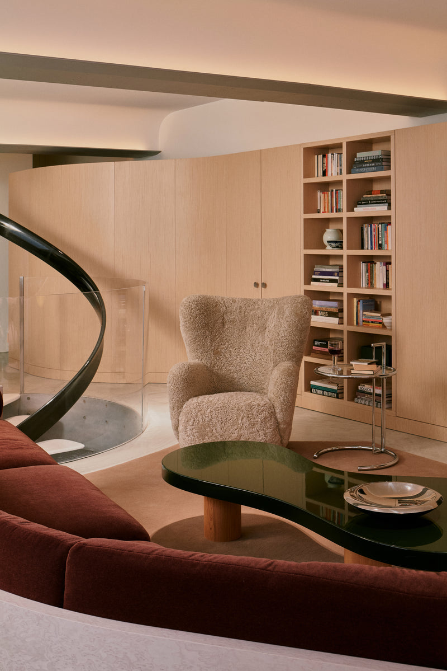Photography by Kozy Studio
Villa Dahlem: A Family Home Reimagined in Colour
PROJECTS
In Berlin’s leafy Dahlem district, Fabian Freytag Studio has brought new life to a historic professor’s villa, crafting a home that celebrates colour, geometry, and family living. The result is a vibrant residence that weaves the villa’s storied past with a fresh, contemporary narrative.
Inspired by Matisse and the bold spirit of the 1920s, Freytag’s design embraces a palette of 27 colour schemes and striking geometric ceiling patterns. The open-plan living and kitchen area creates a fluid and connected space for modern family life, while vintage furnishings and custom-designed pieces lend character and depth.
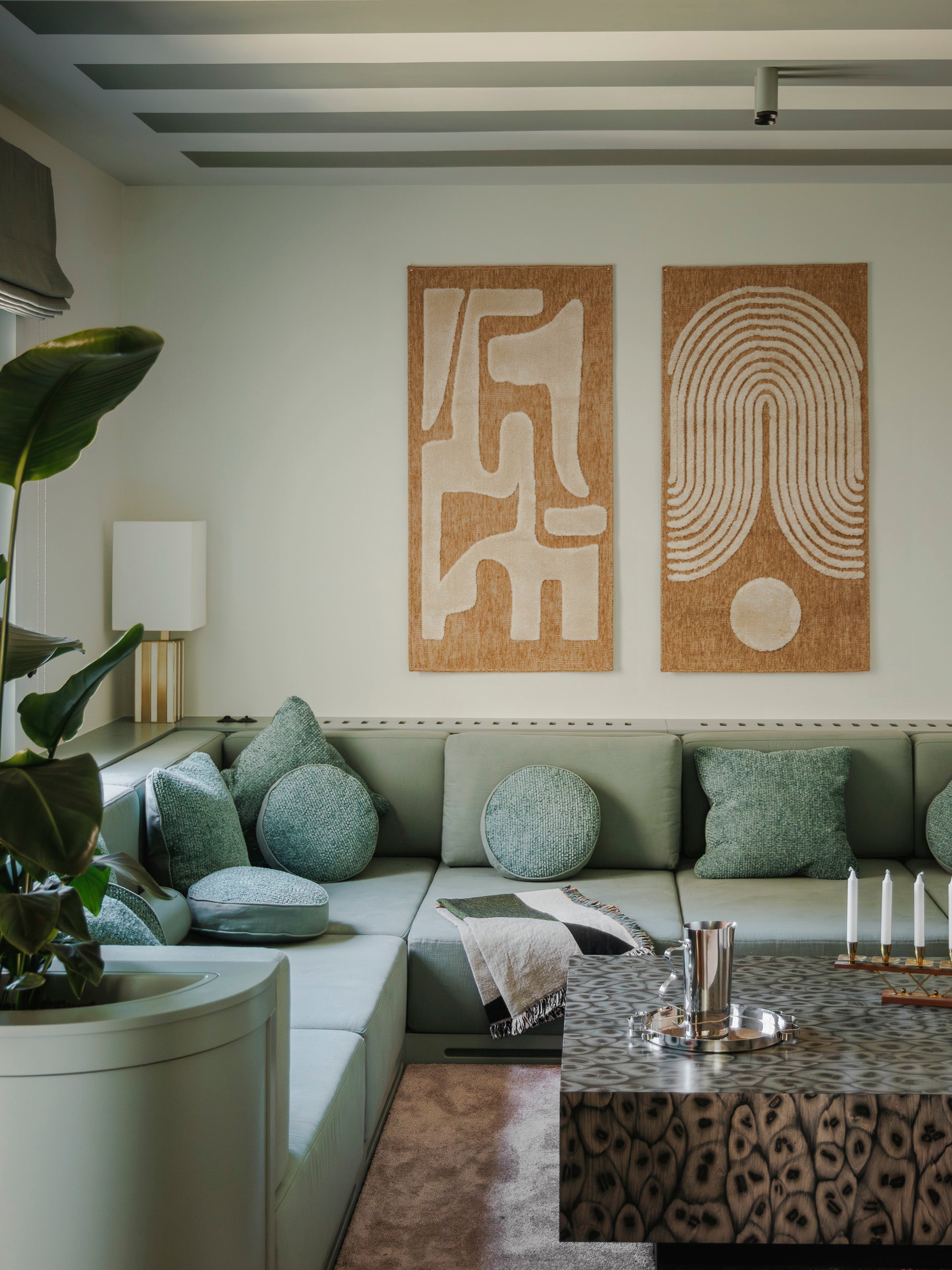
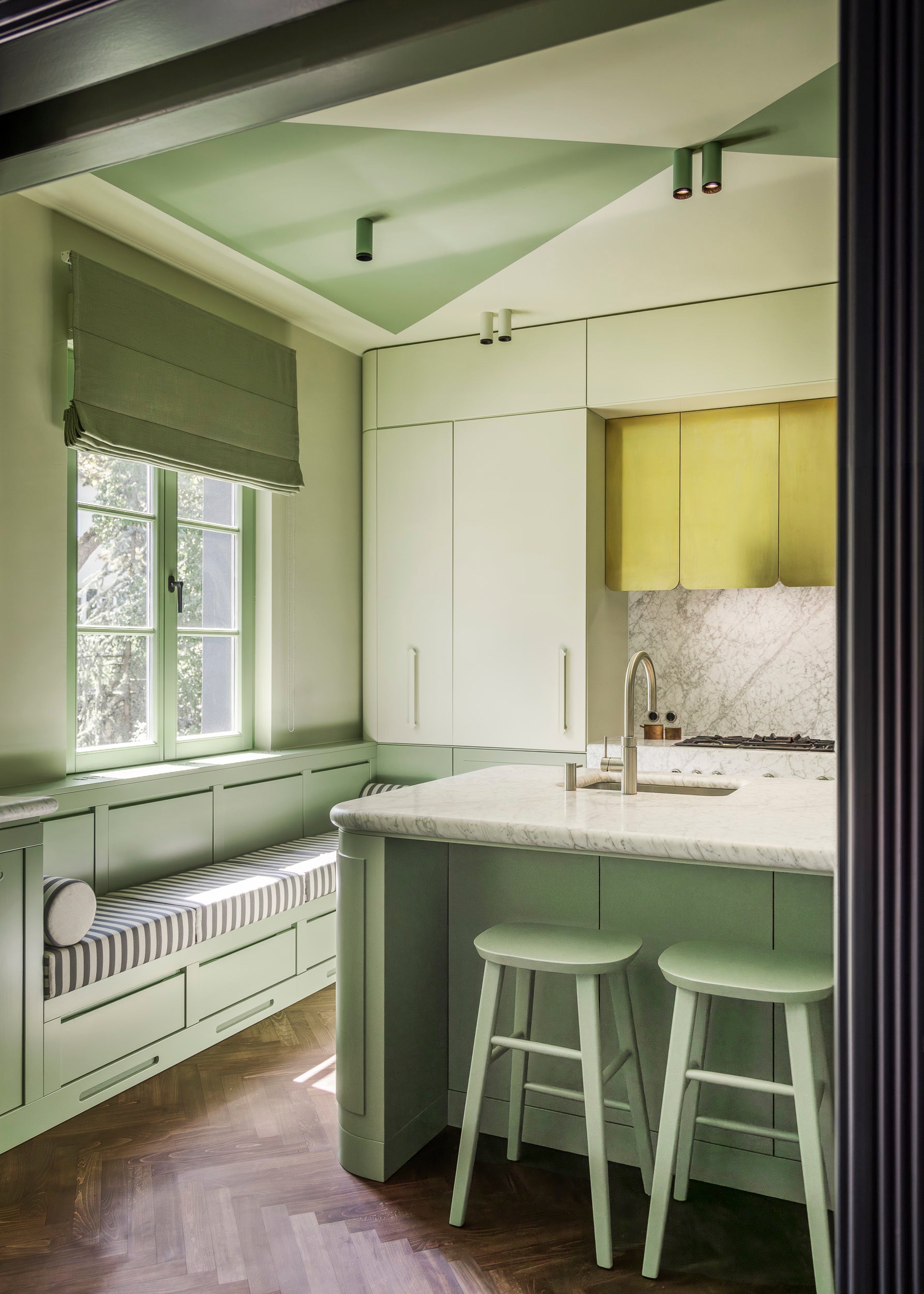
Unique Factory Berlin collaborated on the project, contributing bespoke solutions including furniture, lighting, and carpets. Their work extended to the careful restoration of vintage elements, ensuring a seamless blend of old and new.
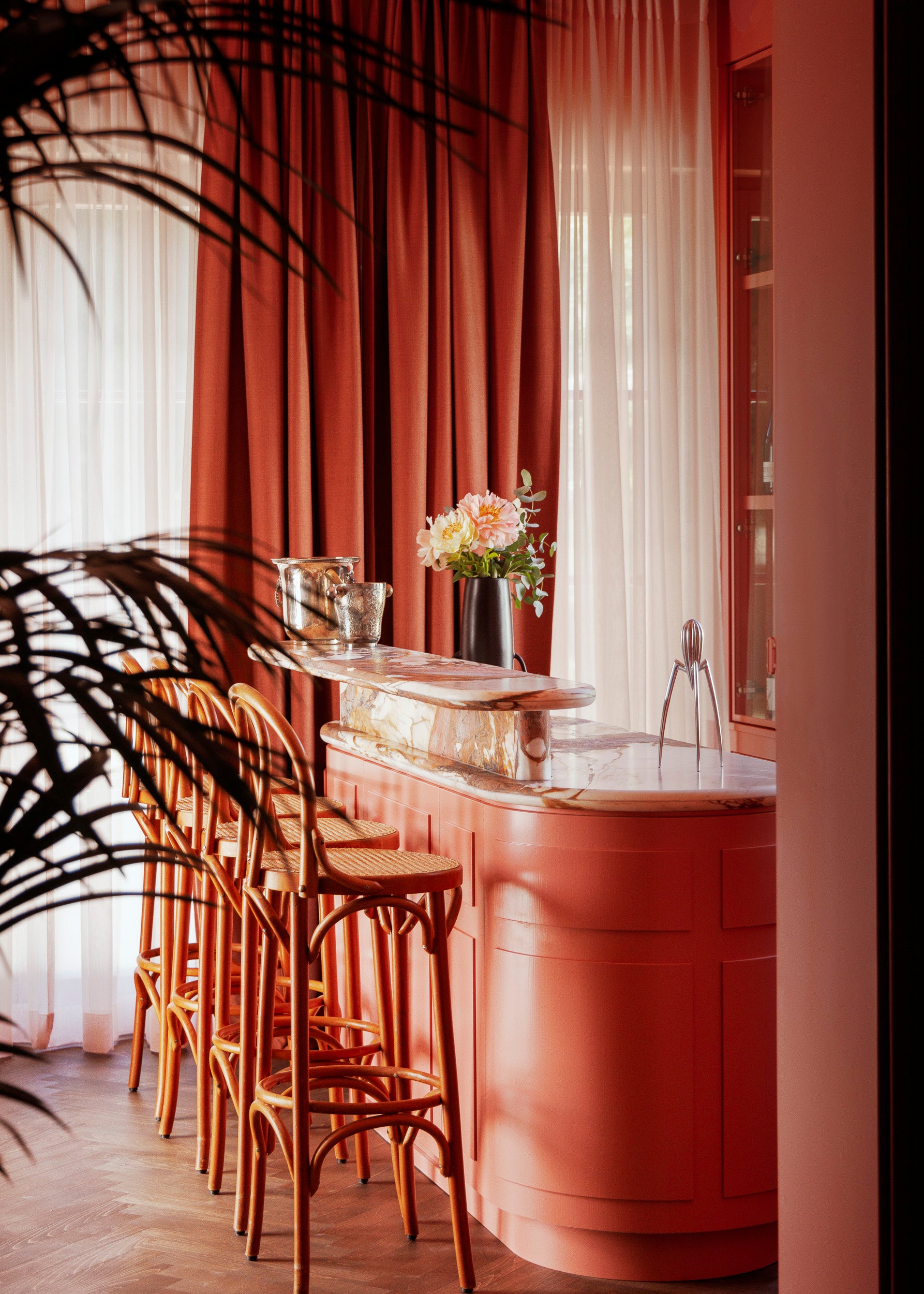
Original parquet flooring was preserved, while existing arches were accentuated with bold colour, adding rhythm and harmony to the layout.
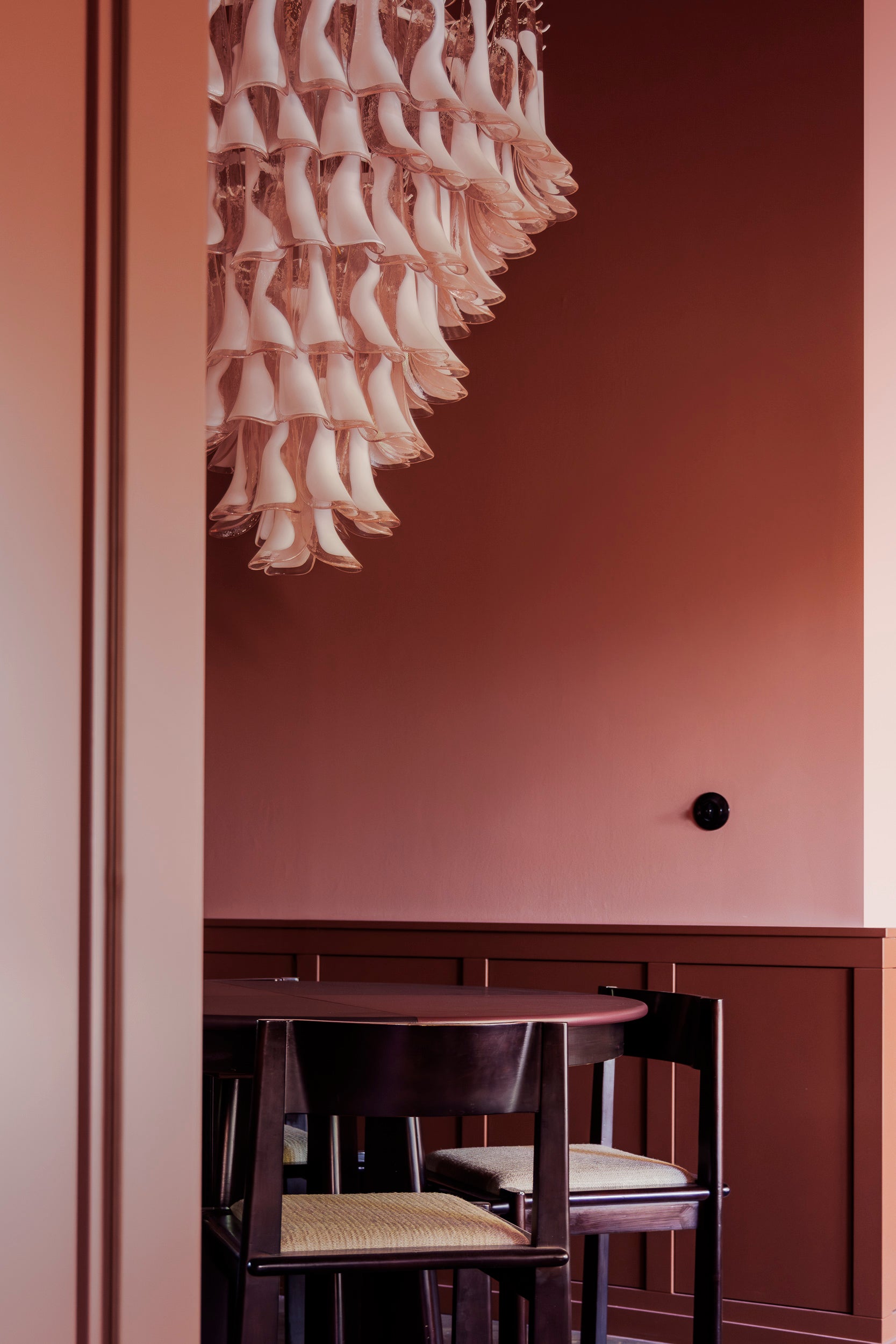

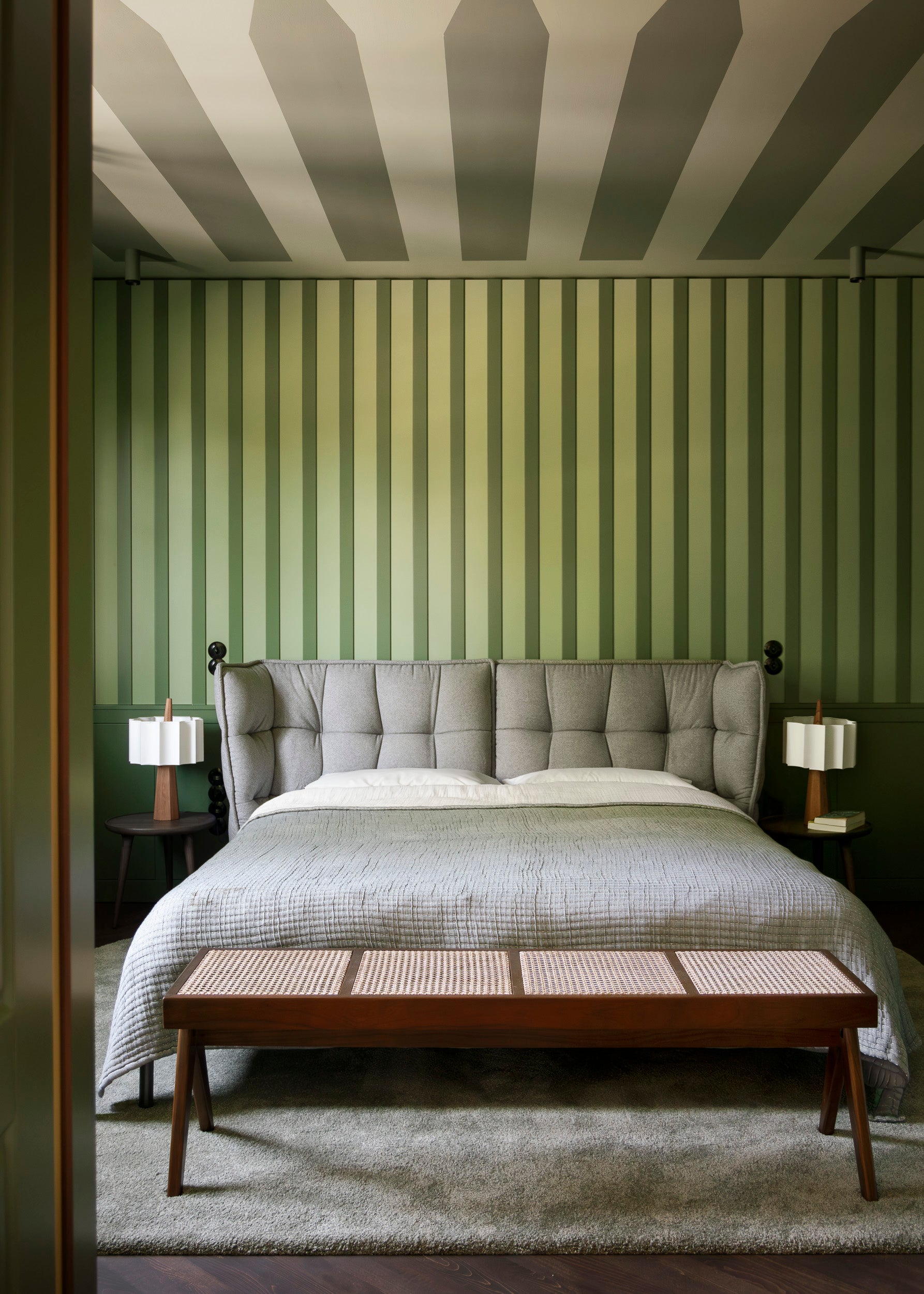
Sight lines throughout the villa invite natural light to flood the interiors, with the high-contrast colour schemes creating a dynamic yet balanced atmosphere. Each room feels like a curated canvas, reflecting the family’s playful spirit and appreciation for art and design.
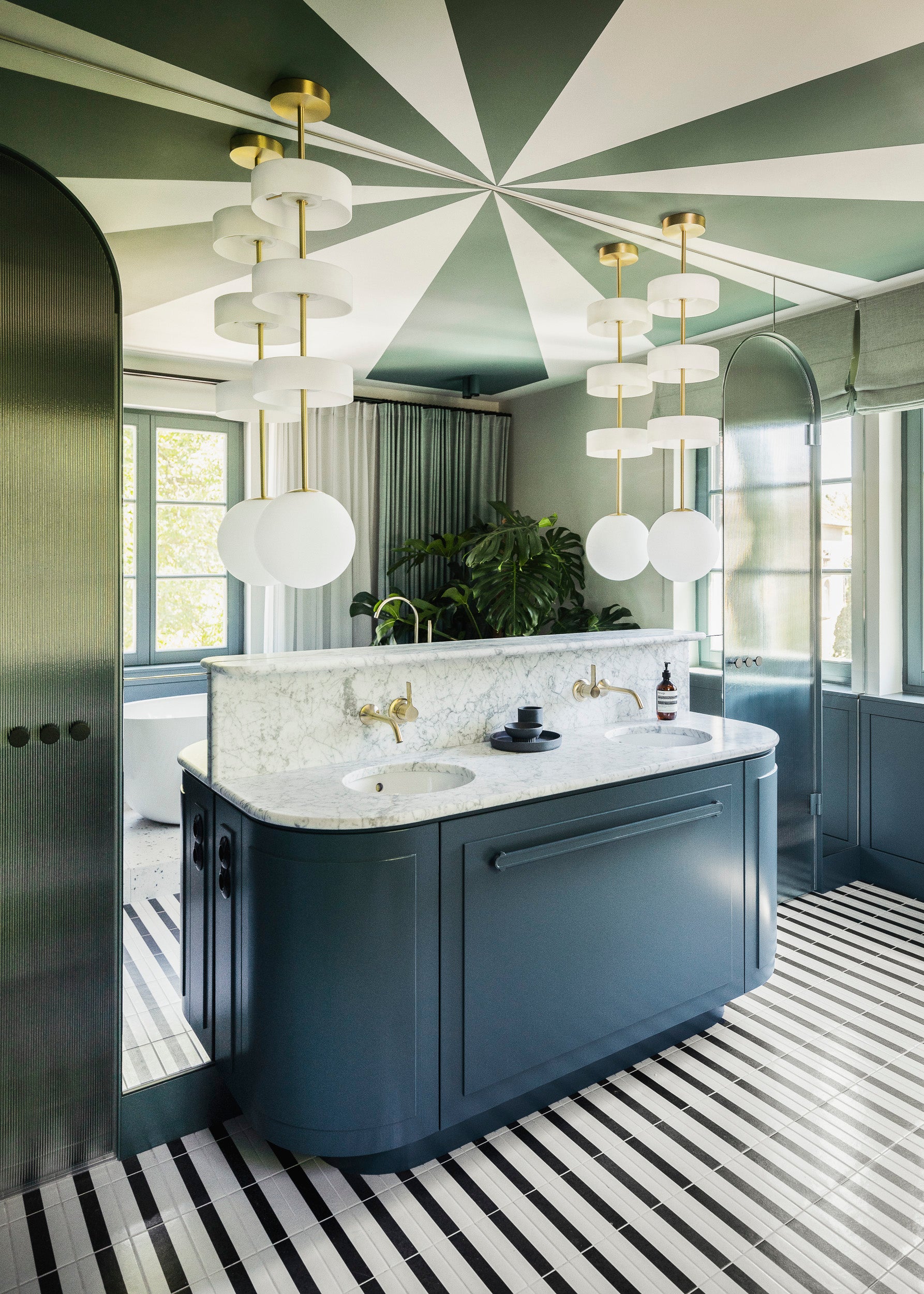
A notable feature of Villa Dahlem is its decorative approach to ceilings. Fabian Freytag Studio introduced geometric ceiling patterns that punctuate each space, transforming the overhead planes into statement elements.
