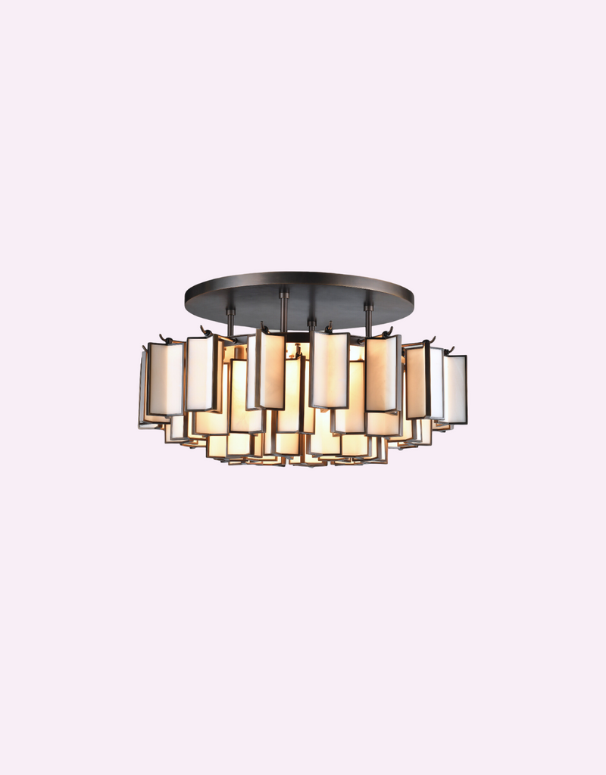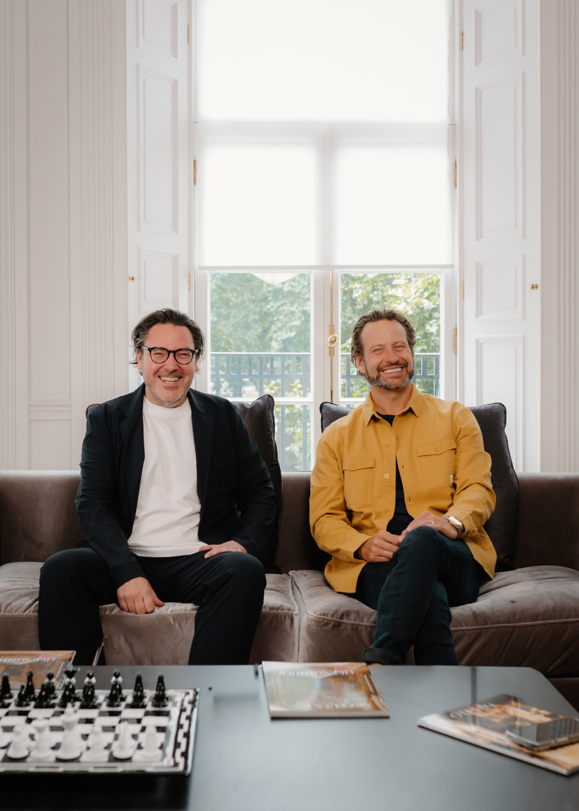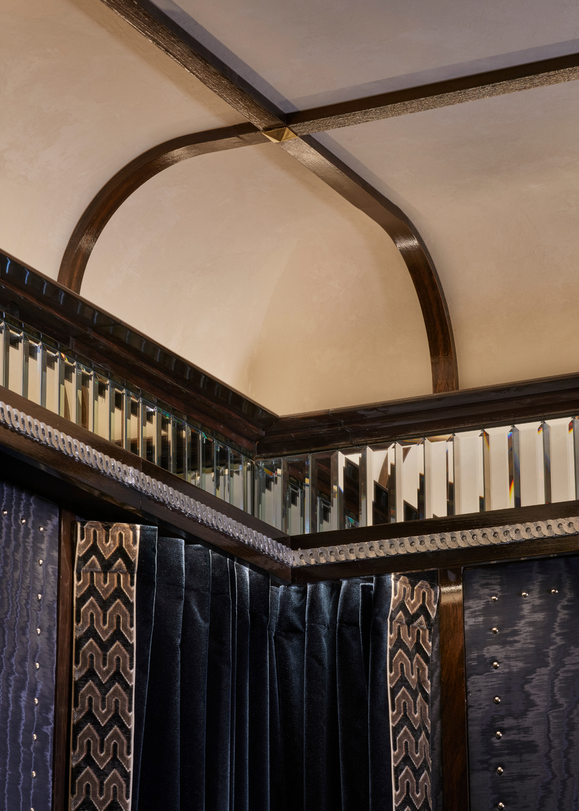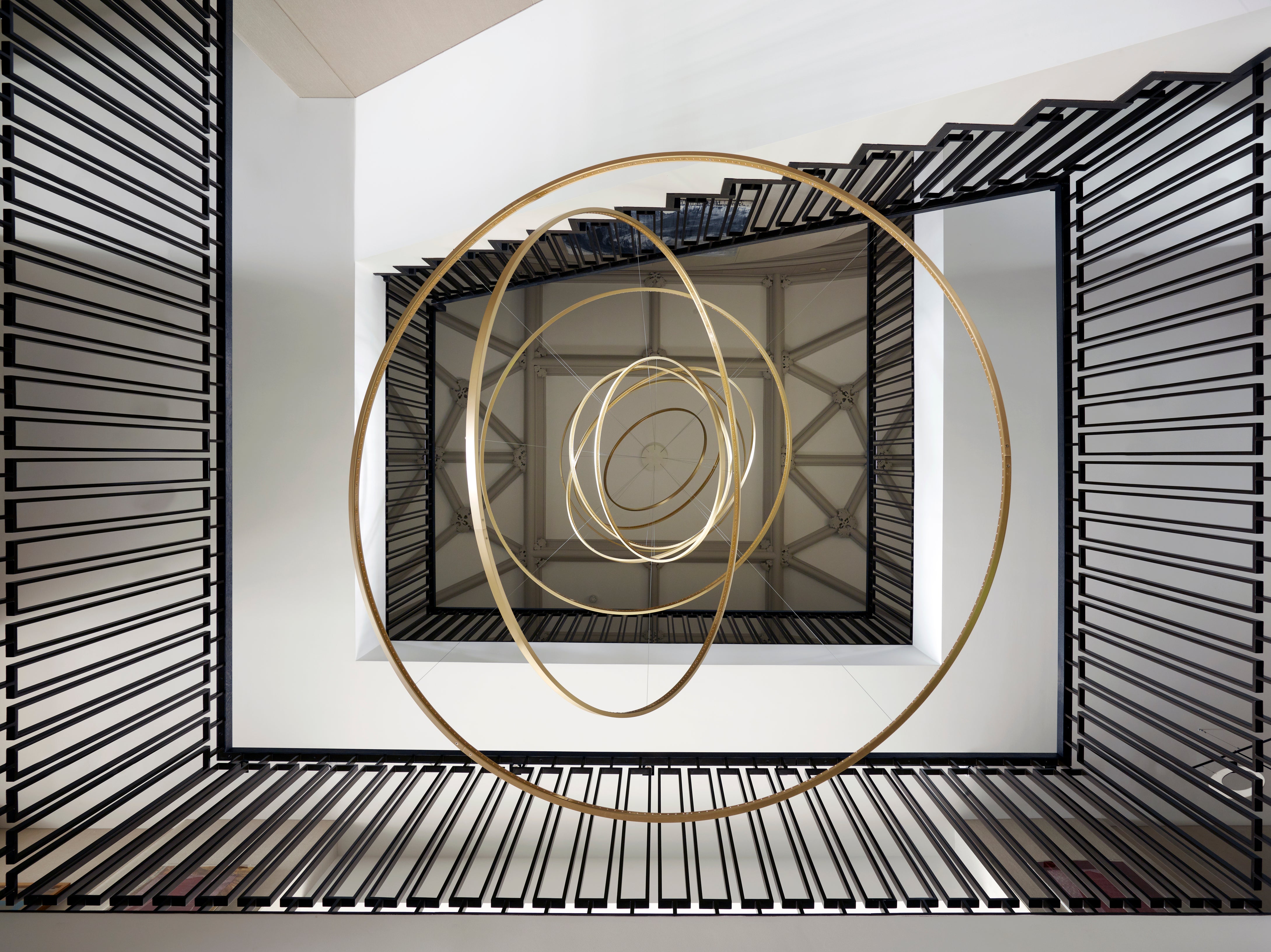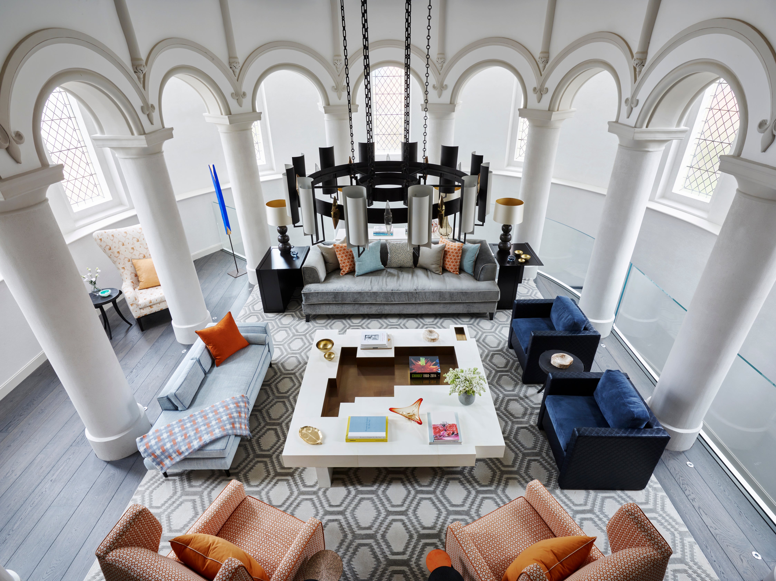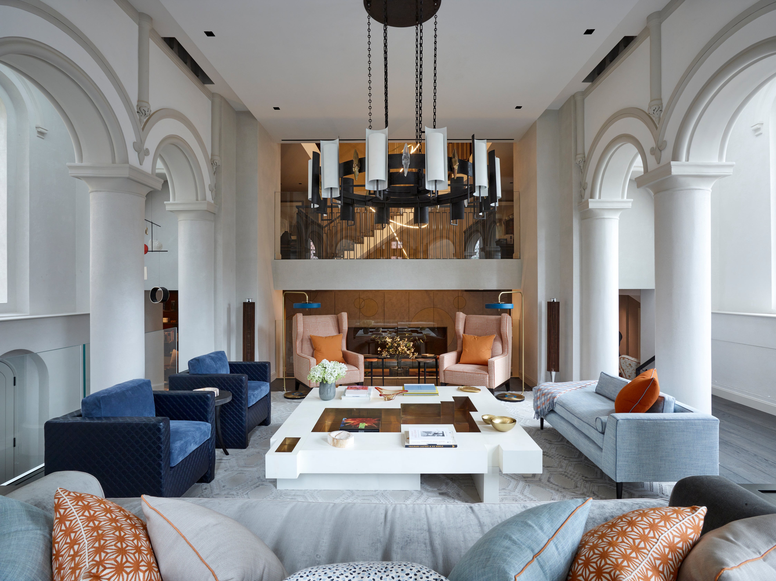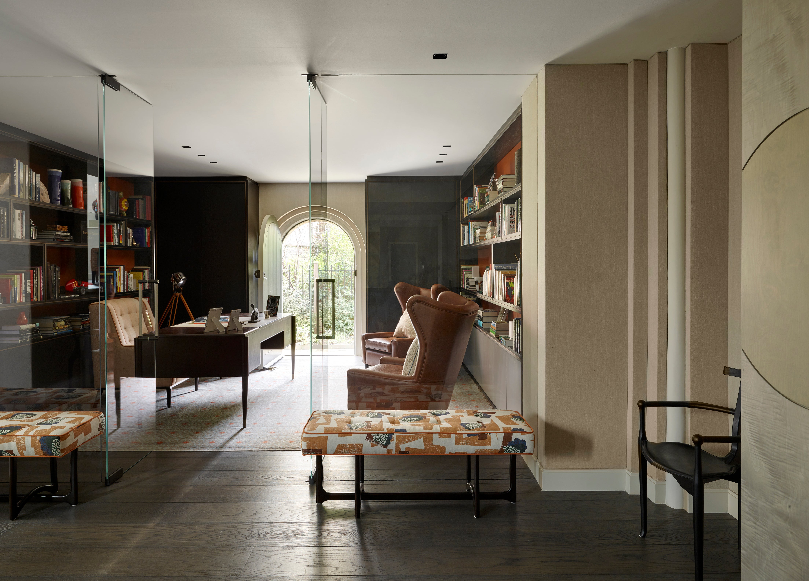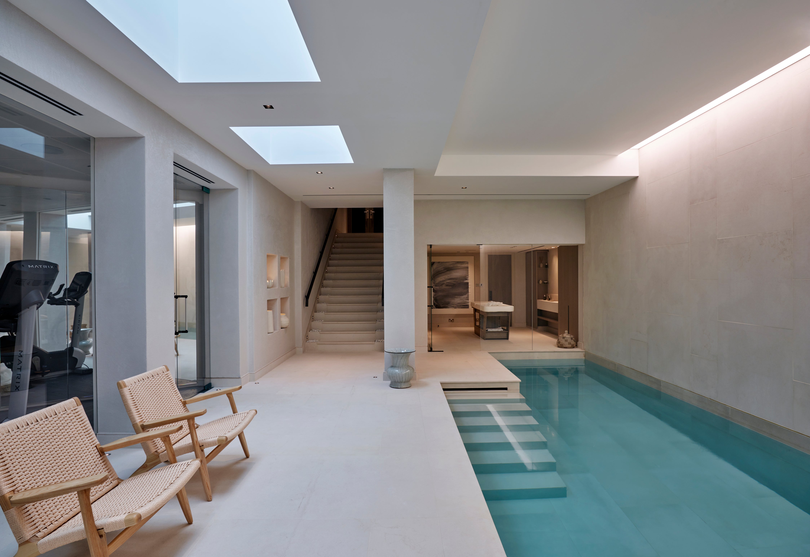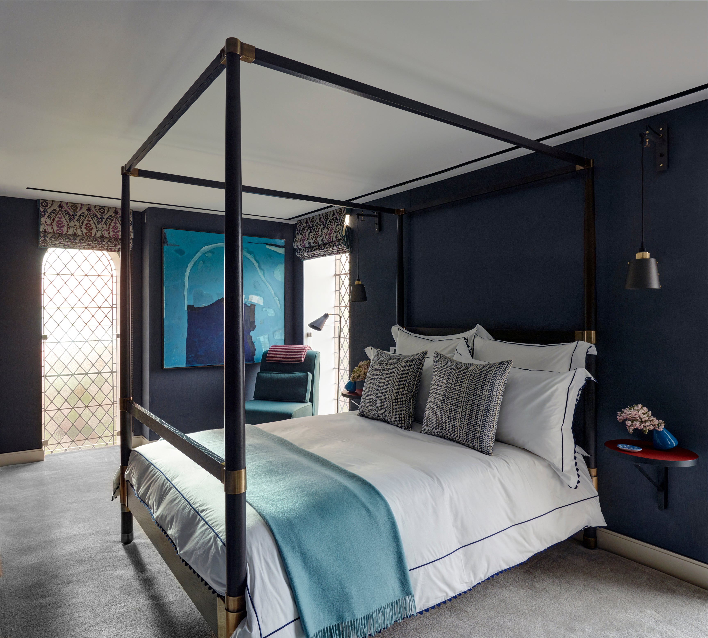A Converted Chapel in the Heart of Chelsea London by Thorp
PROJECTS 15.10.24
OLISE sits down with Philippa Thorp, founder of design studio Thorp to understand in more detail how they overcame the architectural challenges of this spectacular Church conversion.
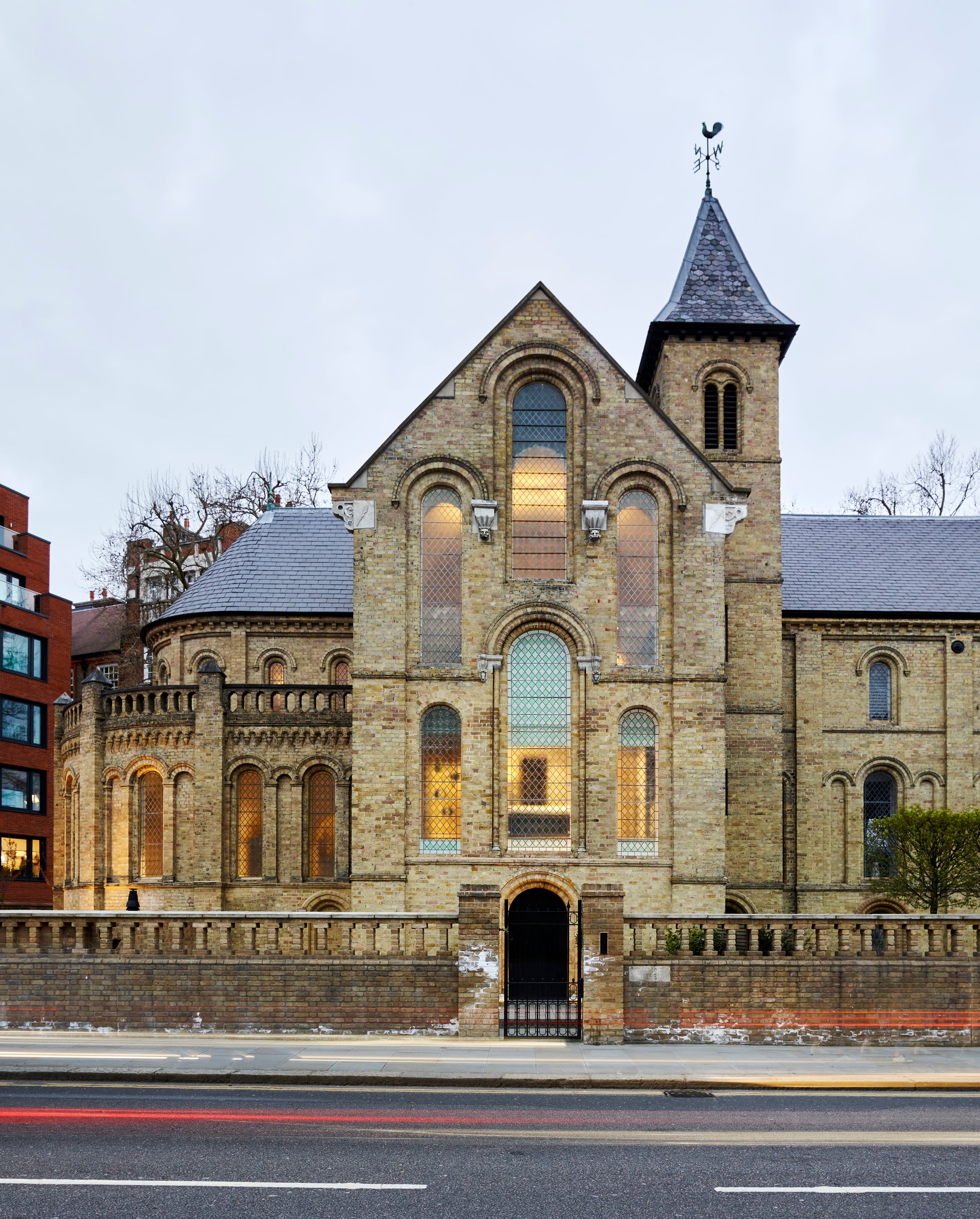
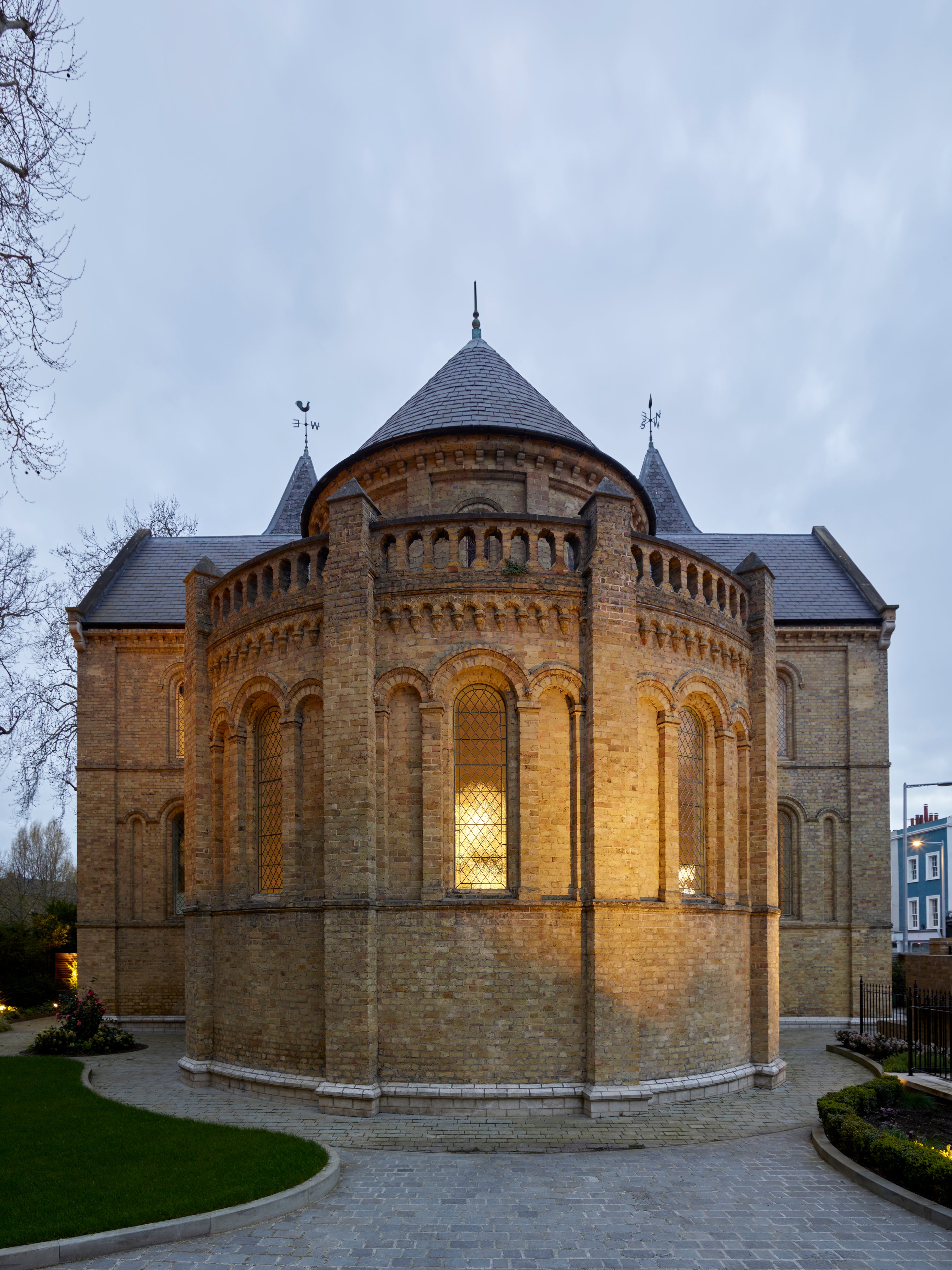
How did the history of the chapel influence your design choices?
The history and architecture of the chapel strongly influenced the design. A church conversion is not a building that would naturally lend itself to being a private home. St. Mark’s, in particular, has details such as long, stained glass windows that straddle multiple floors, which made the design quite challenging.
In fact, the fenestration completely dictated the design. These unique features also affected the colour palette - we used some pretty strong colours as a nod to the stained glass, because, quite often, when you have a ‘design problem’, you can’t fight it. You must embrace it.
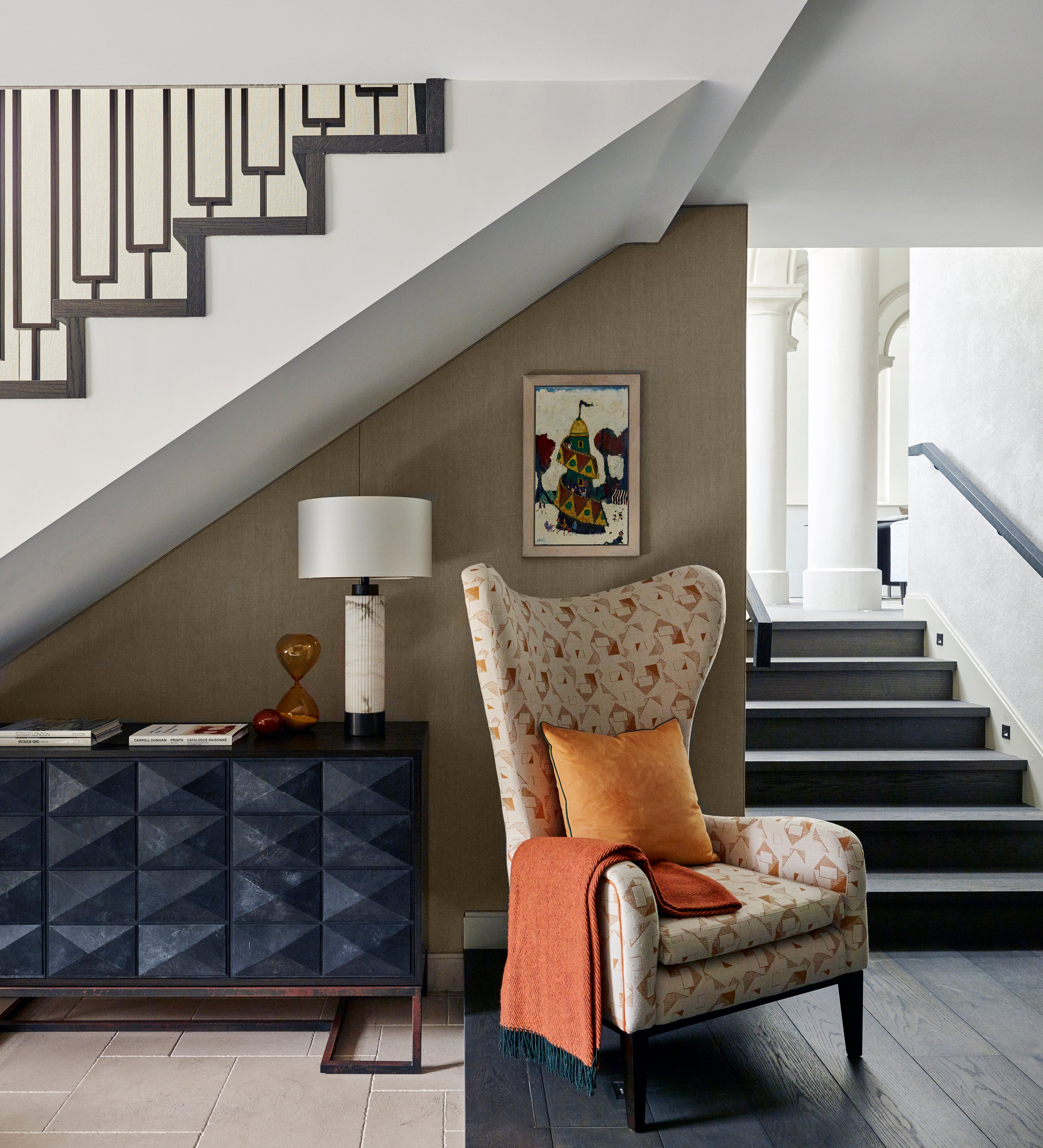
What inspired your choice of materials and colour palette?
The architecture of St. Mark’s played a key role in guiding our choice of materials and colour palette throughout the design process. Given the chapel's historical significance and its stunning architectural features, it was essential for us to respect and enhance the existing elements while introducing a modern aesthetic.
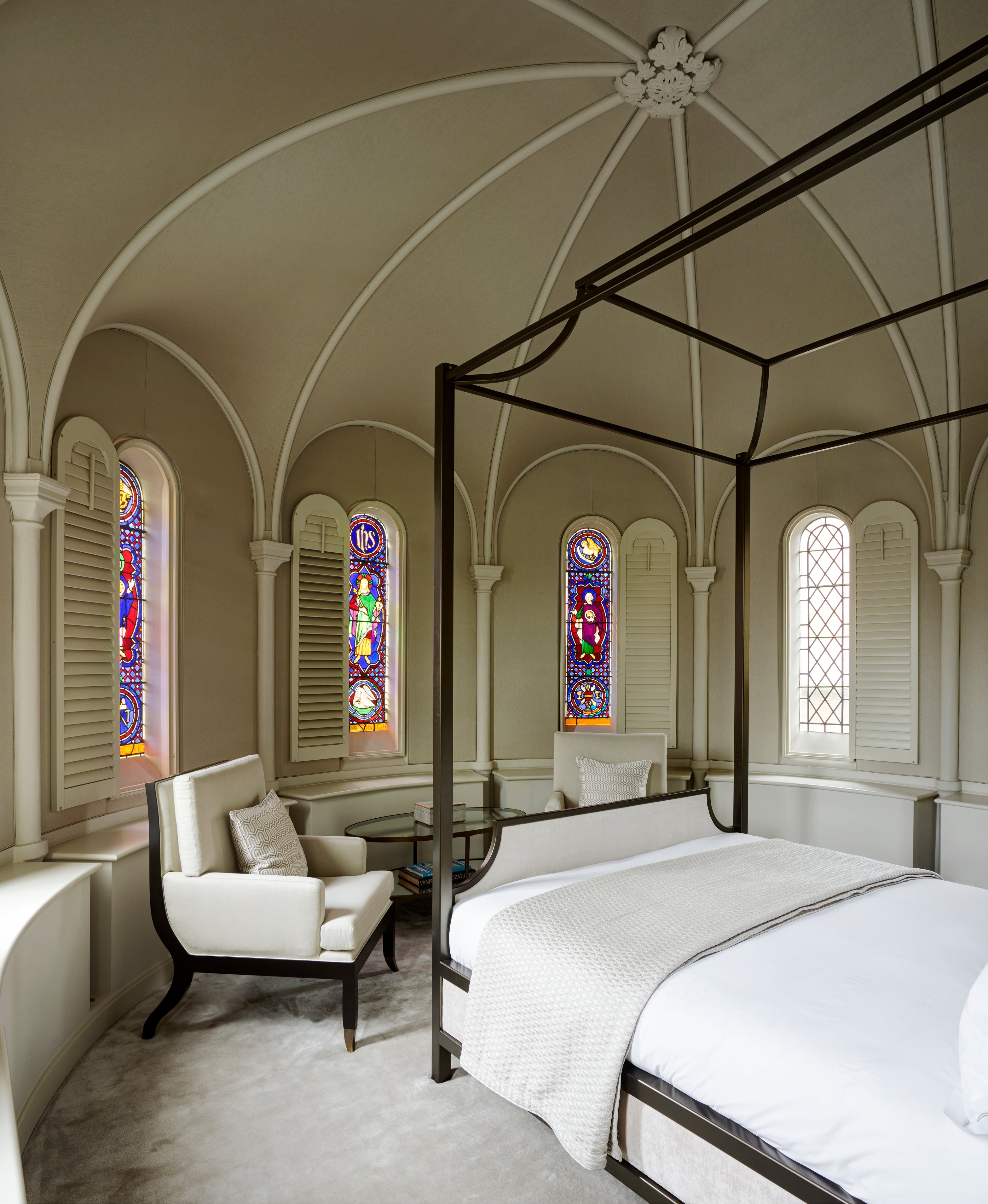
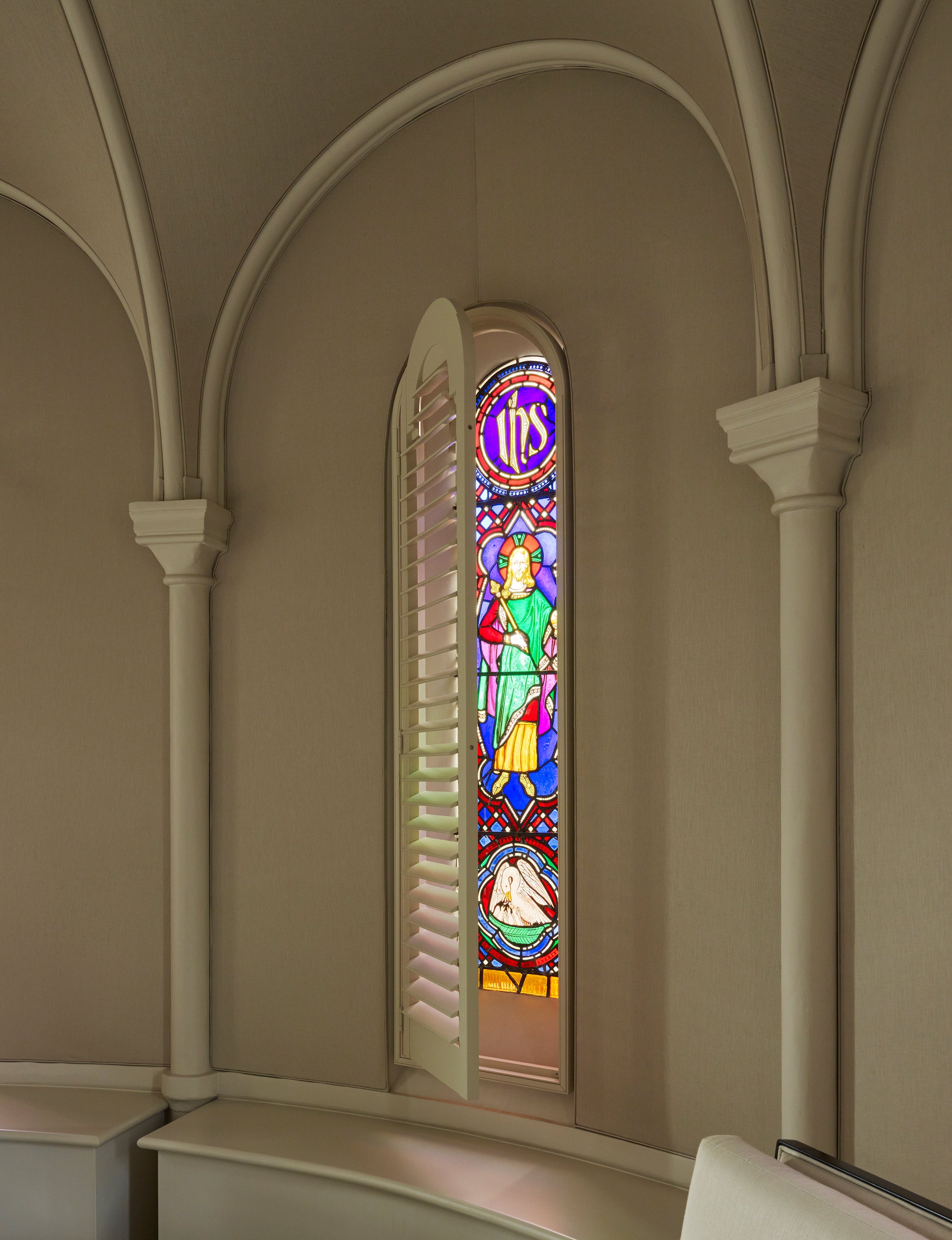
The stained glass windows, with their intricate designs and vibrant colours, were a central inspiration. We didn't want the interior to compete with these windows; rather, we sought to complement them. This led us to select a palette that incorporated deep, rich hues — colours that echo the tones found in the stained glass but are grounded enough to work in a contemporary residential setting.
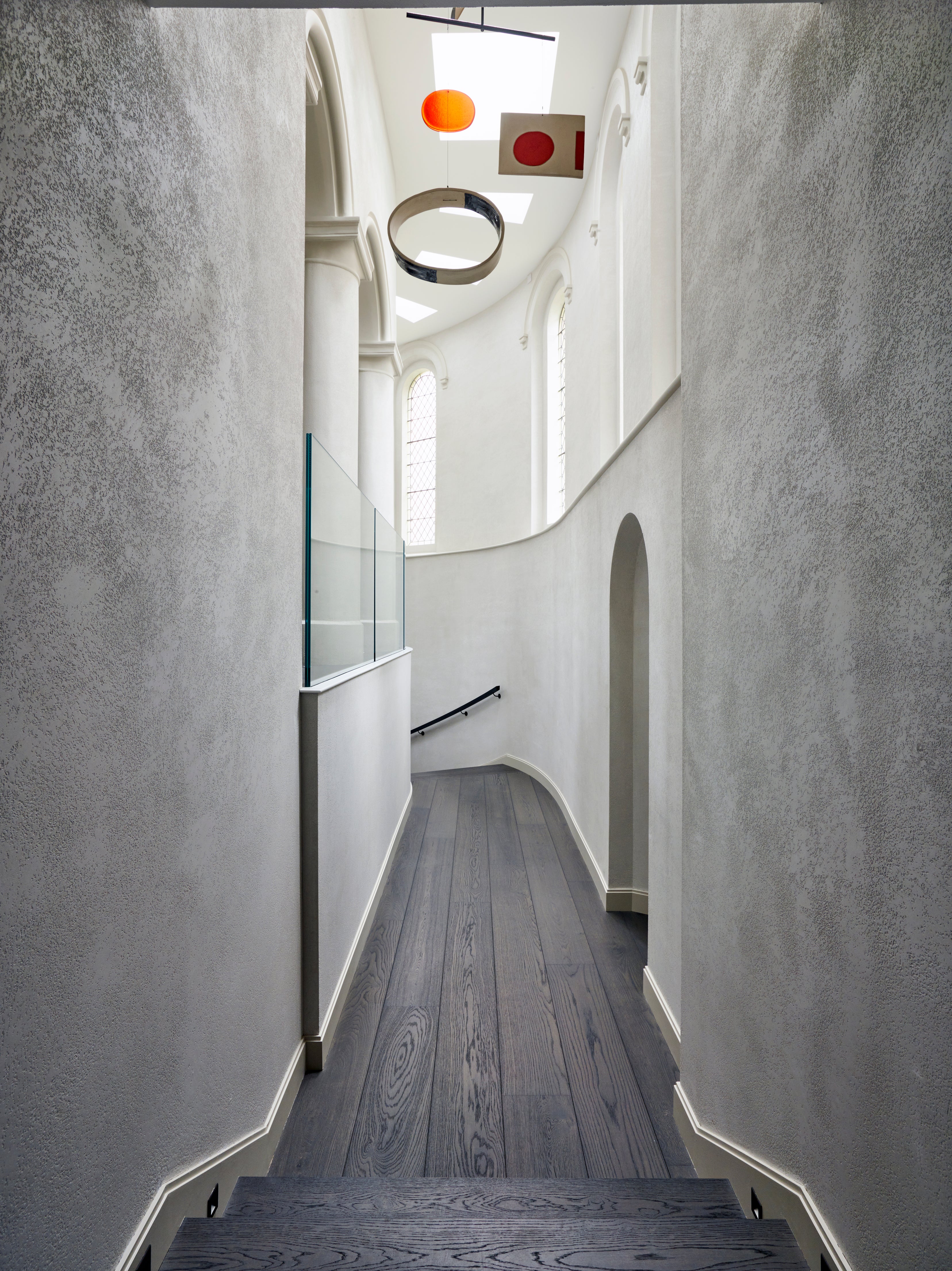
In terms of materials, the history of the building called for the use of traditional elements like stone and wood, but we reinterpreted these in a way that aligns with modern sensibilities. For instance, while we retained some of the original stone features, we juxtaposed them with sleek, polished surfaces and contemporary finishes. This blend of old and new allows the space to maintain its historic character while being functional and comfortable for modern living.
What was the biggest challenge?
The biggest challenge ended up being the staircase and lifts which we had to incorporate. St. Mark’s is only half of this building - we redesigned the entire property to create two separate homes, and so St. Mark’s needed its own staircase and lift. Architecturally, there were a lot of complexities to fit these elements into the space.


