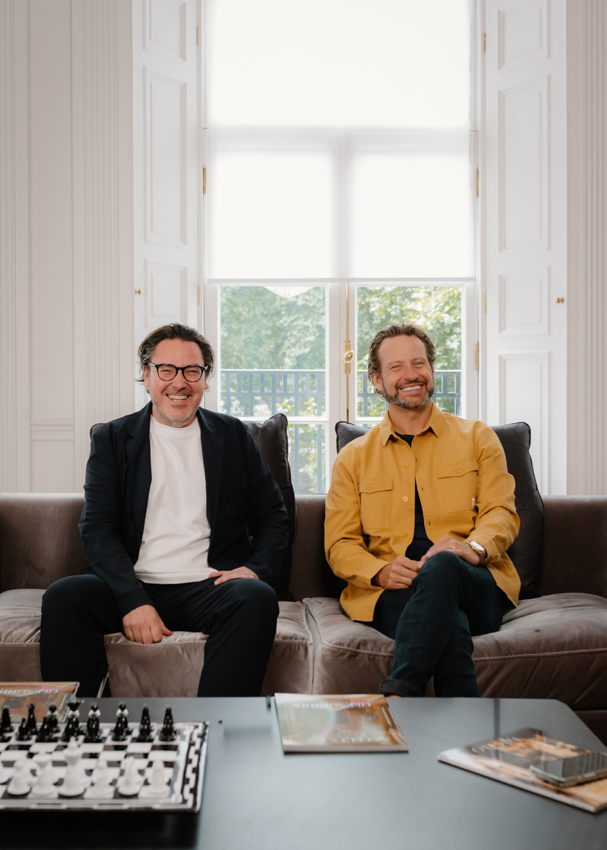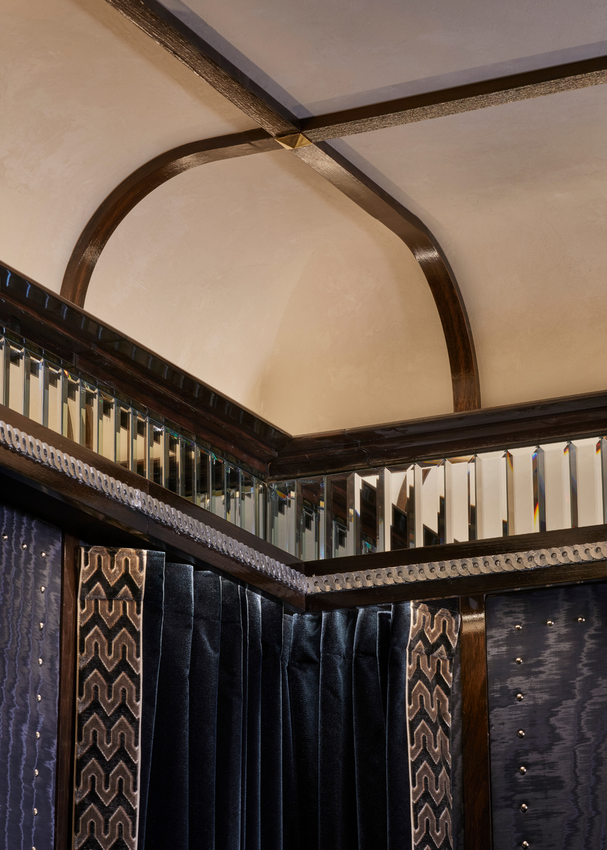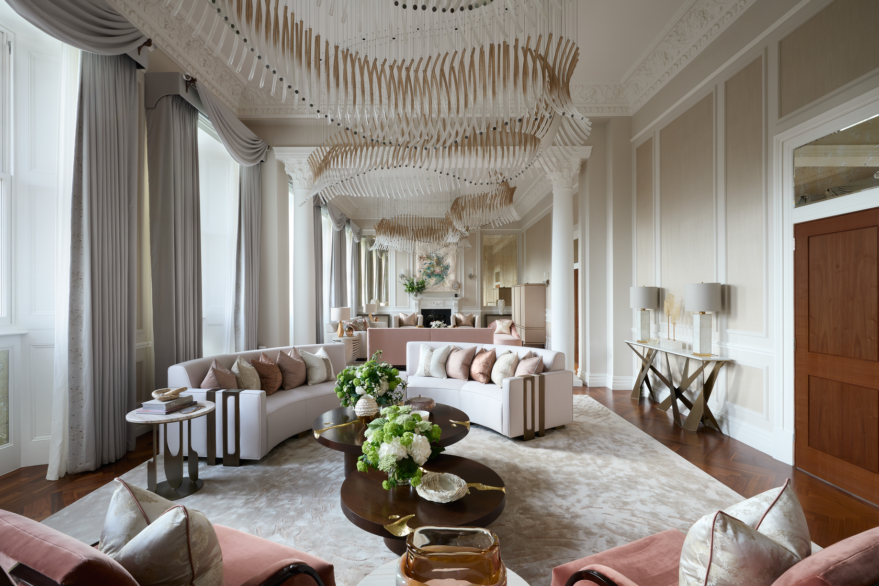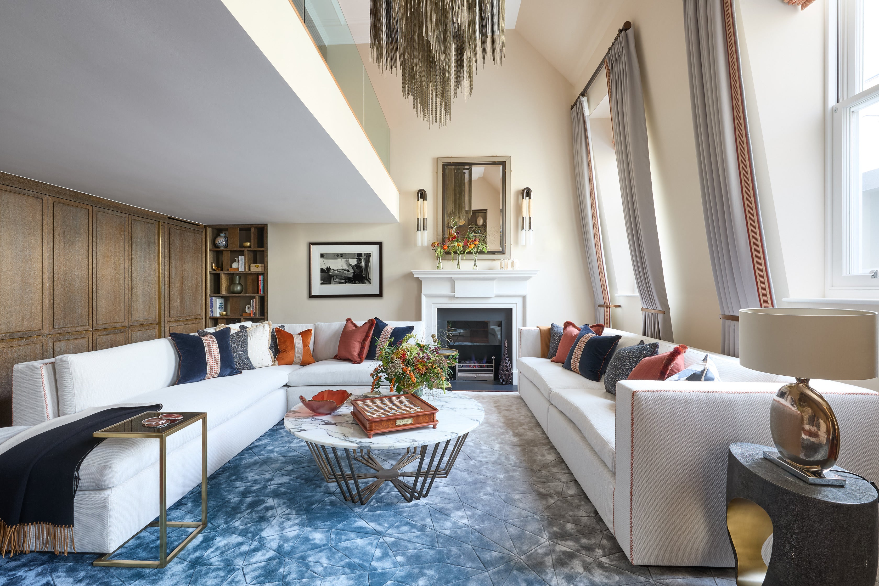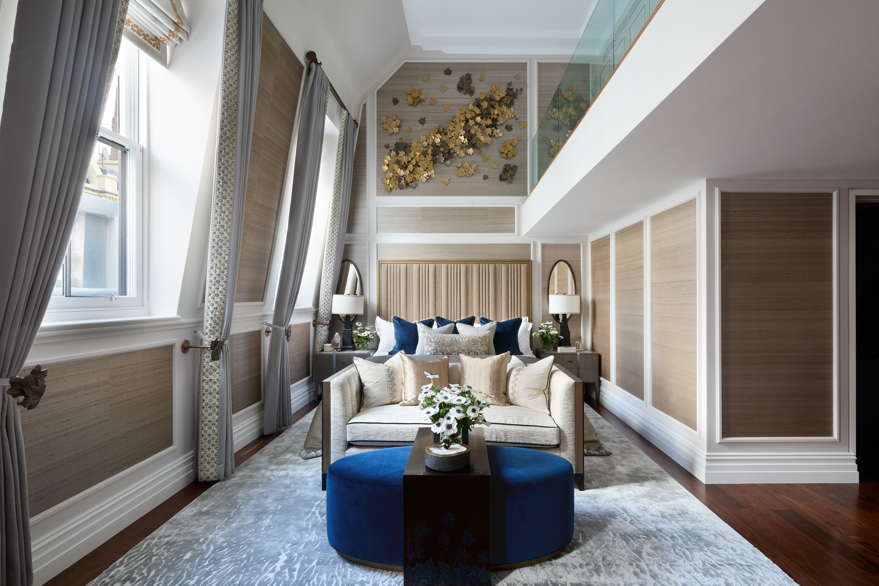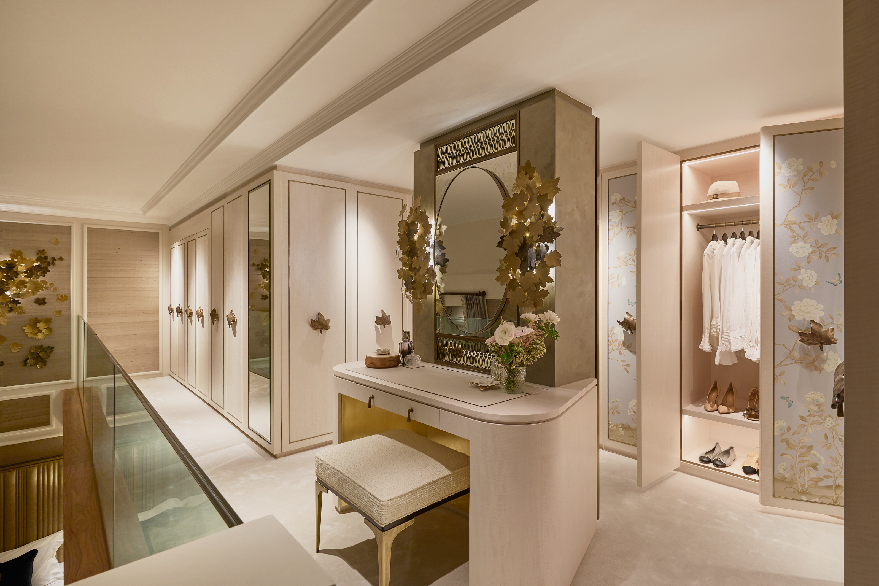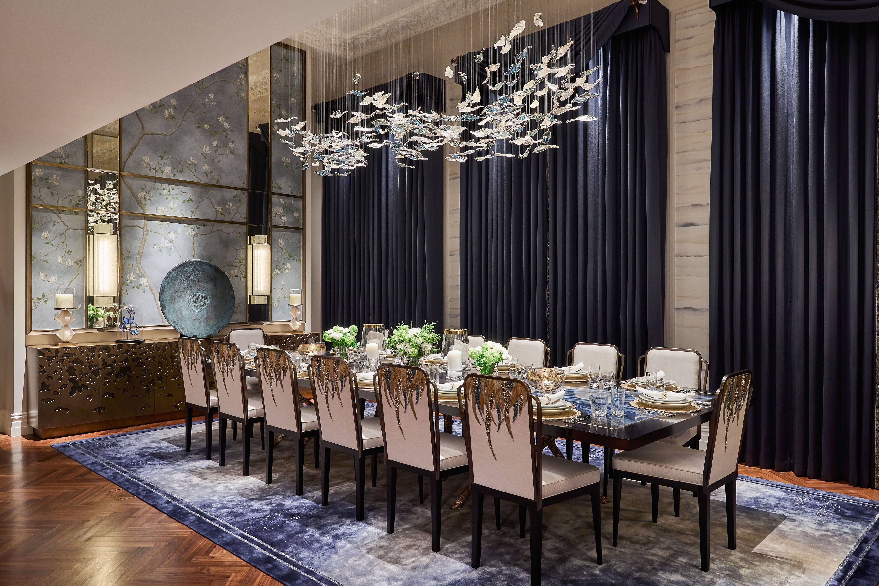Photography by Nico Wills
A Fairytale Apartment Overlooking Hyde Park by Katharine Pooley
PROJECTS - 16.09.2024
The French Renaissance style Grade II listed façade is overwhelmingly beautiful and in high demand for luxury property dwellers. Katharine Pooley and her team of luxury interior designers took two existing apartments and transformed them into a stately abode spanning 7,500 sqf in the heart of central London.
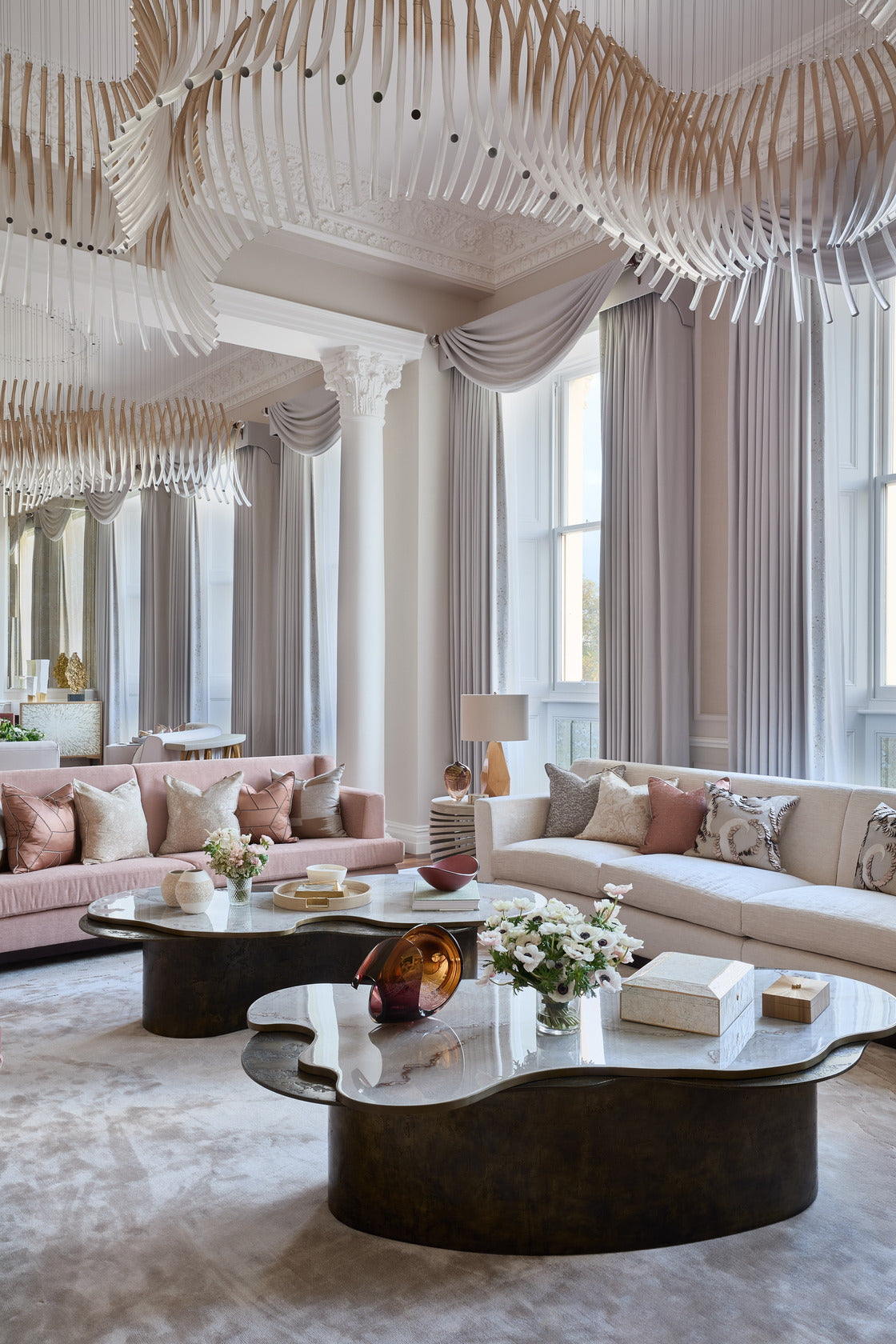
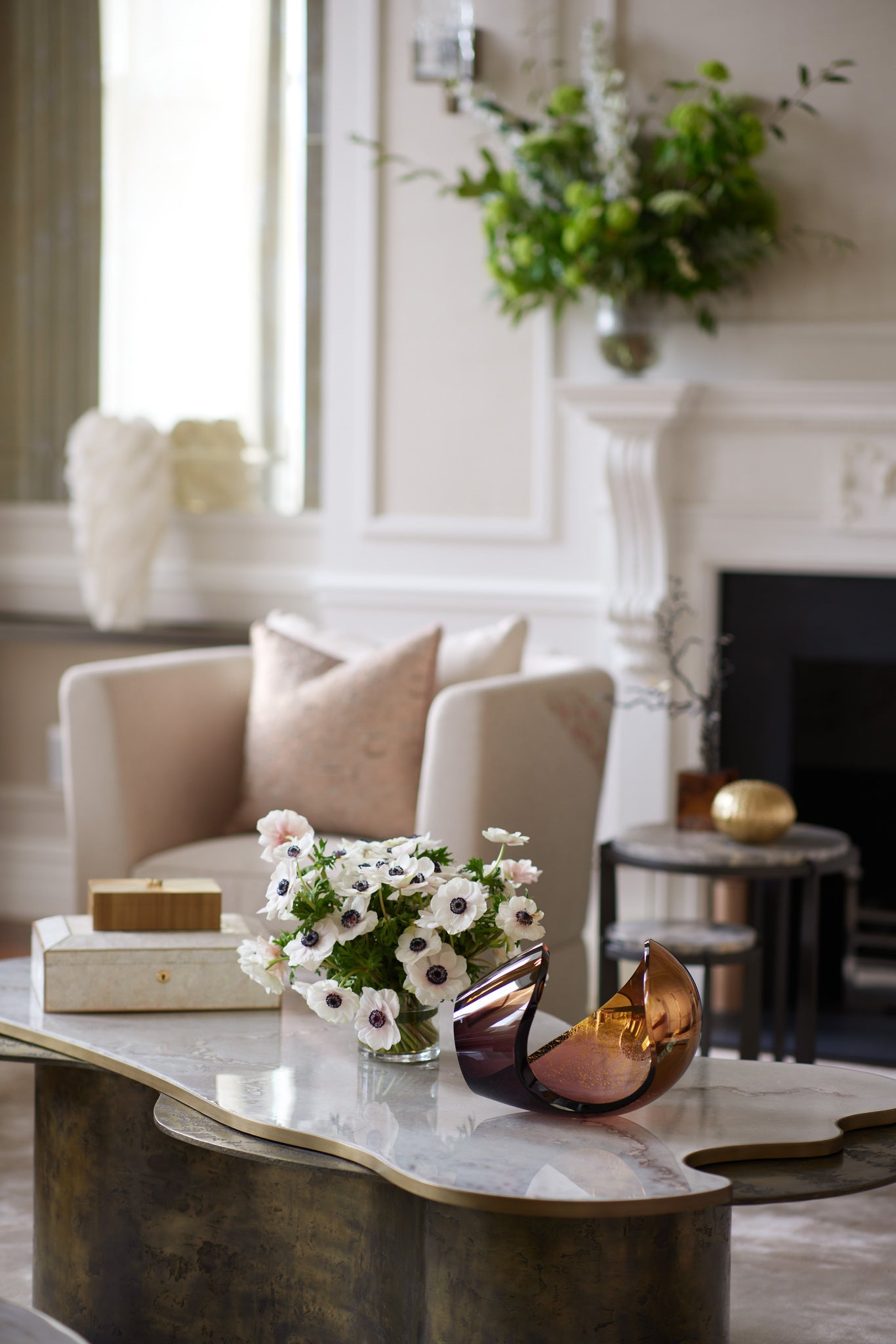
A neutral palette is the base for this elegant reception room, with soft pinks, golds and bronze tones adding depth and warmth to the entertaining space. When entering the reception rooms you instantly feel relaxed, it is such a welcoming interior.
They renovated the property using sympathetic architectural detailing, thoughtful use of finishes and careful space planning to create this sophisticated residential home, with formal reception rooms suitable for entertaining along with cosy lounge areas for quality family time.
Katharine’s variety of different glass techniques chosen for the main pendants keep the feeling of space within the double height rooms, allowing the light to reflect and bounce off the surrounding surfaces to maximise their presence. Paying homage to the style and history of the listed building’s interior design, Katharine and her team’s final design is befitting of this fine, historic residence.
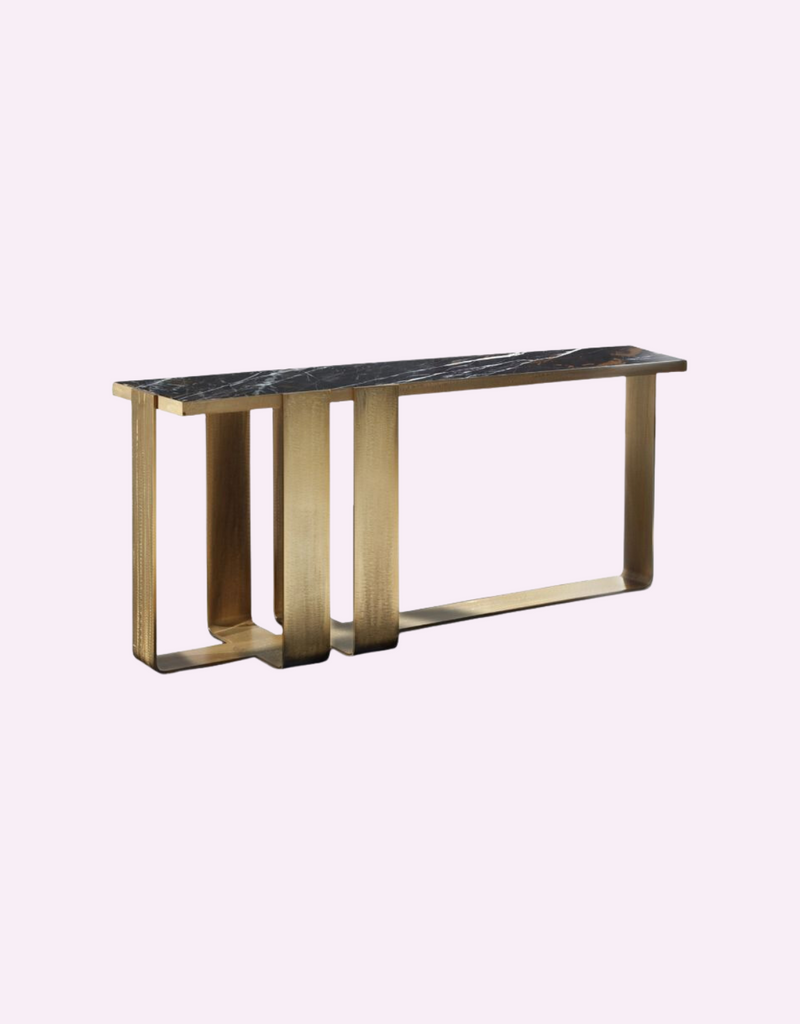
GIORGIO
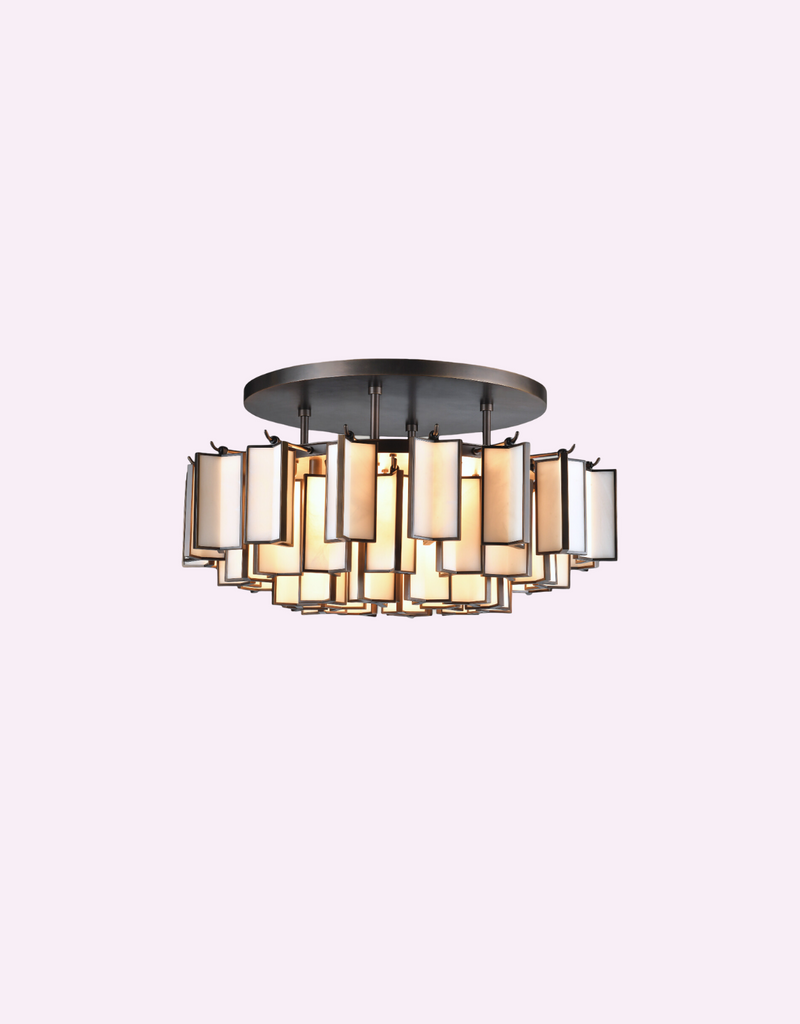
LAURA HAMMETT LIVING
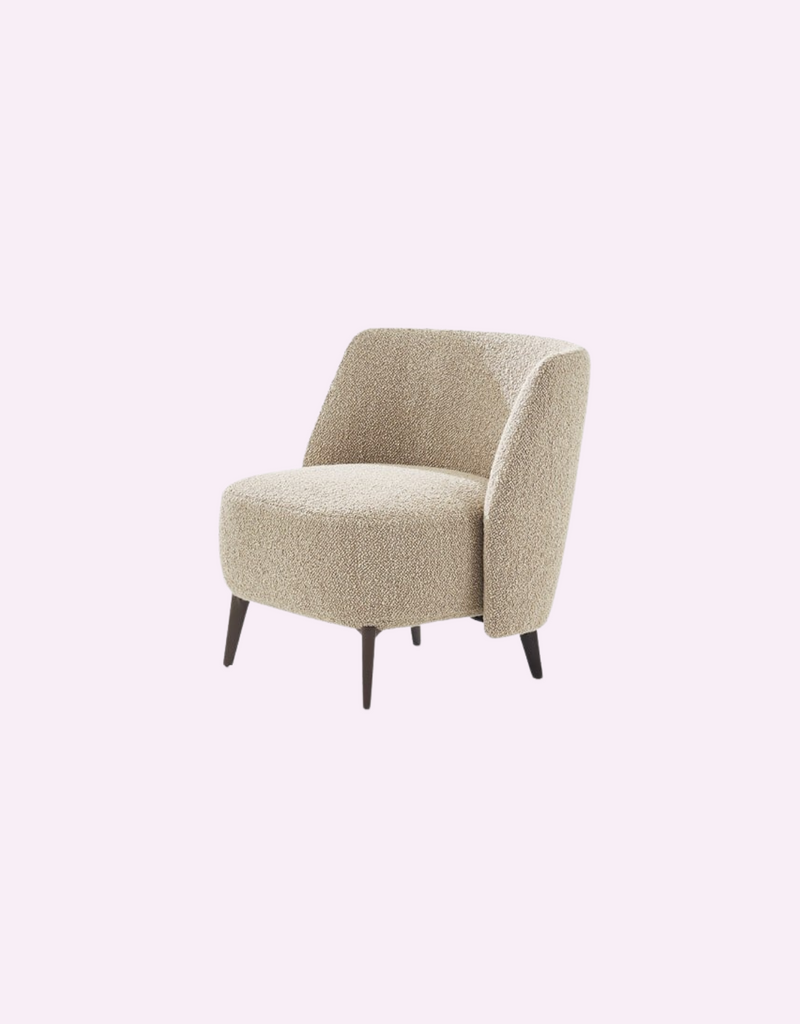
POLIFORM
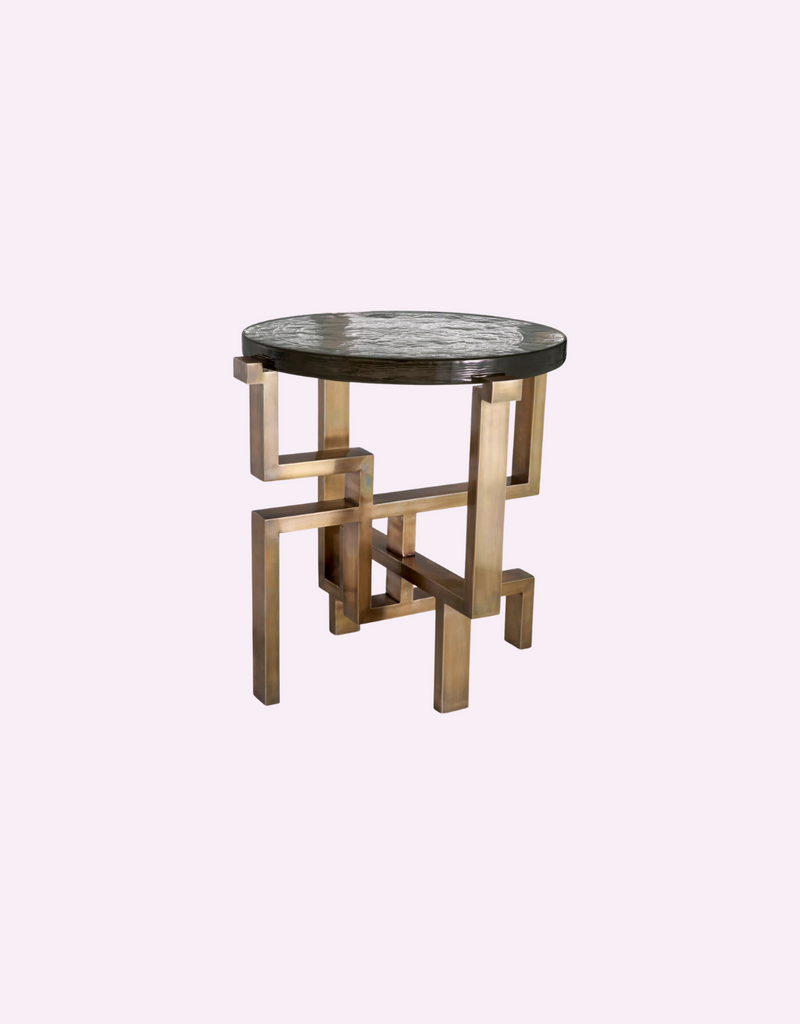
EICHHOLTZ



