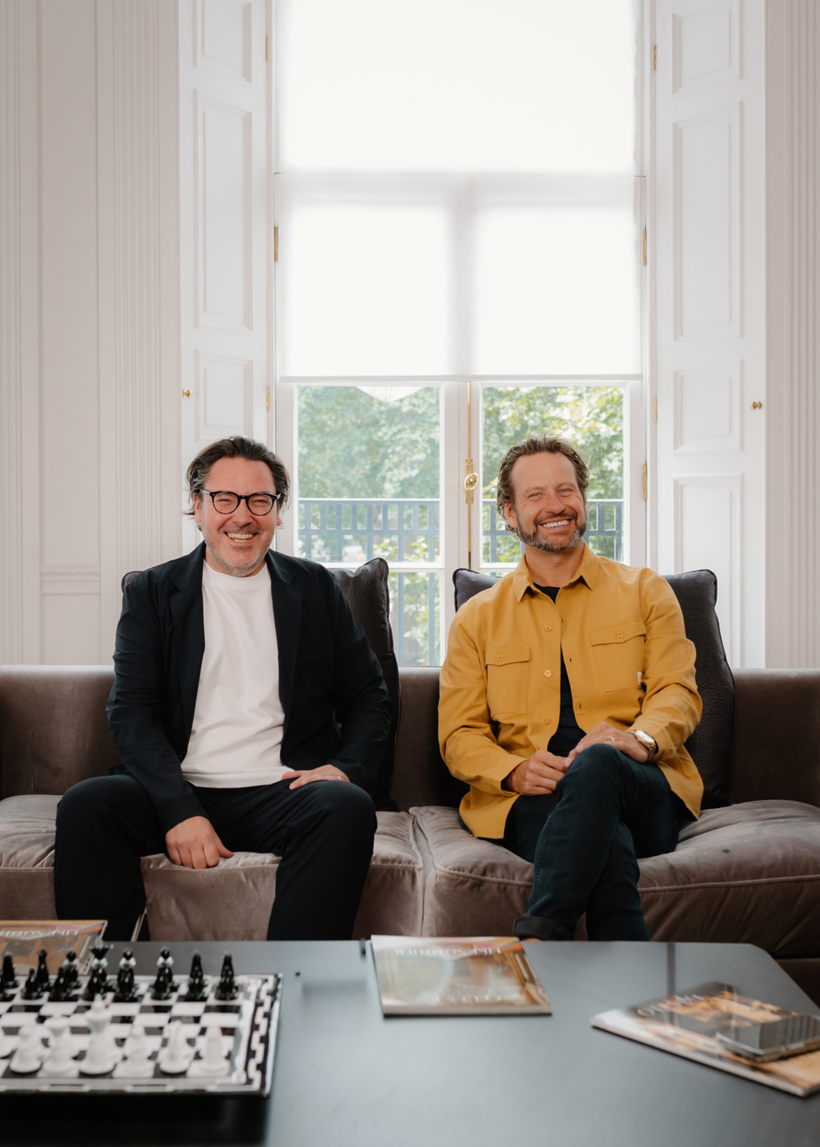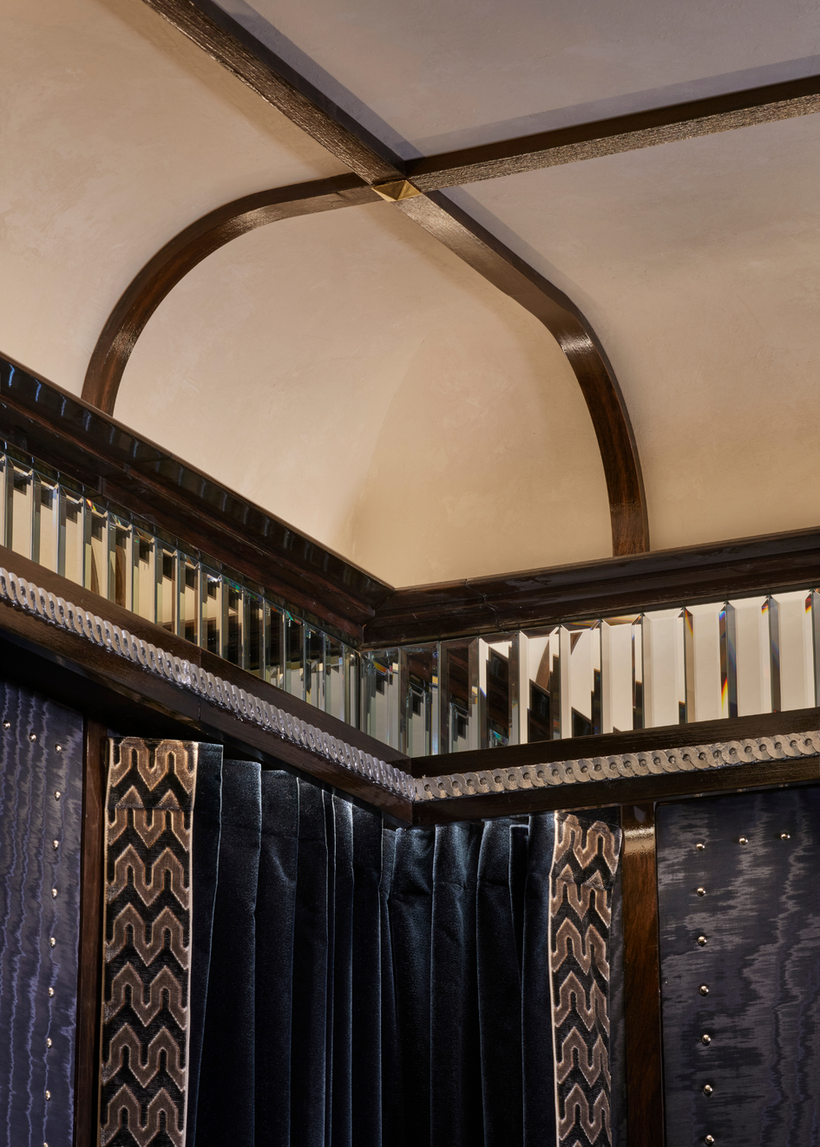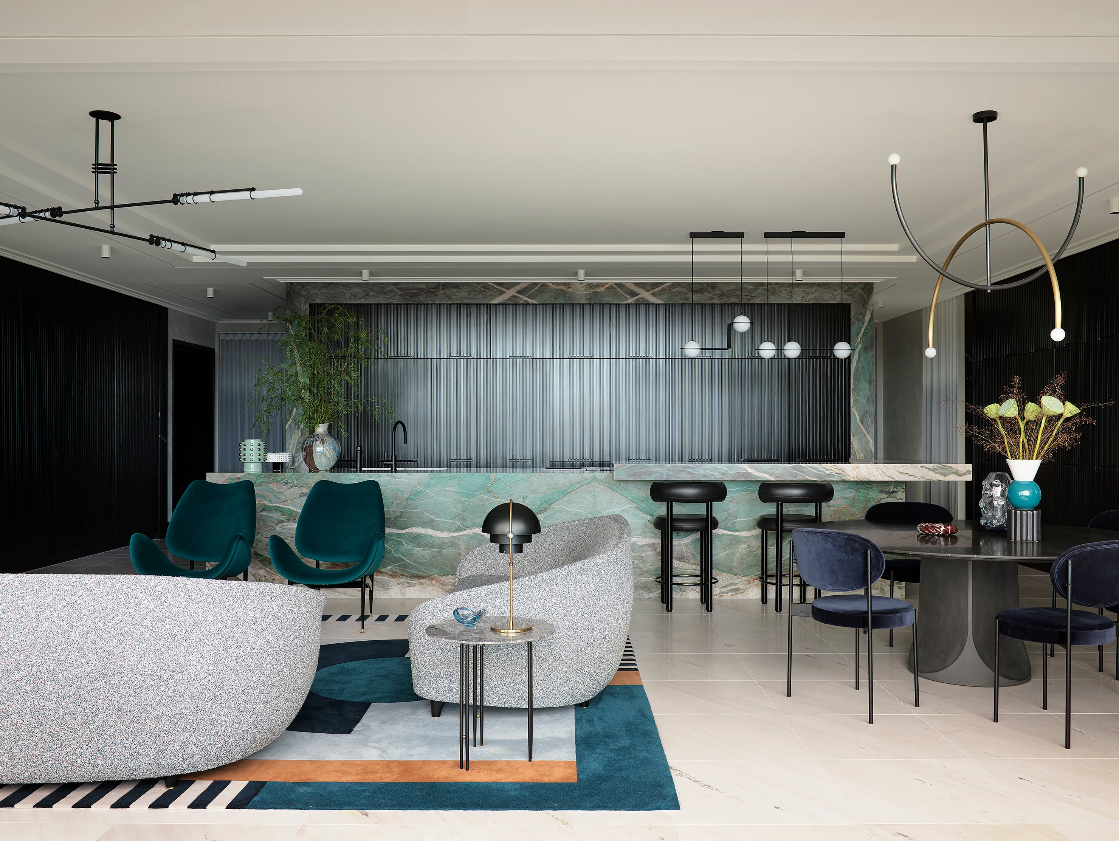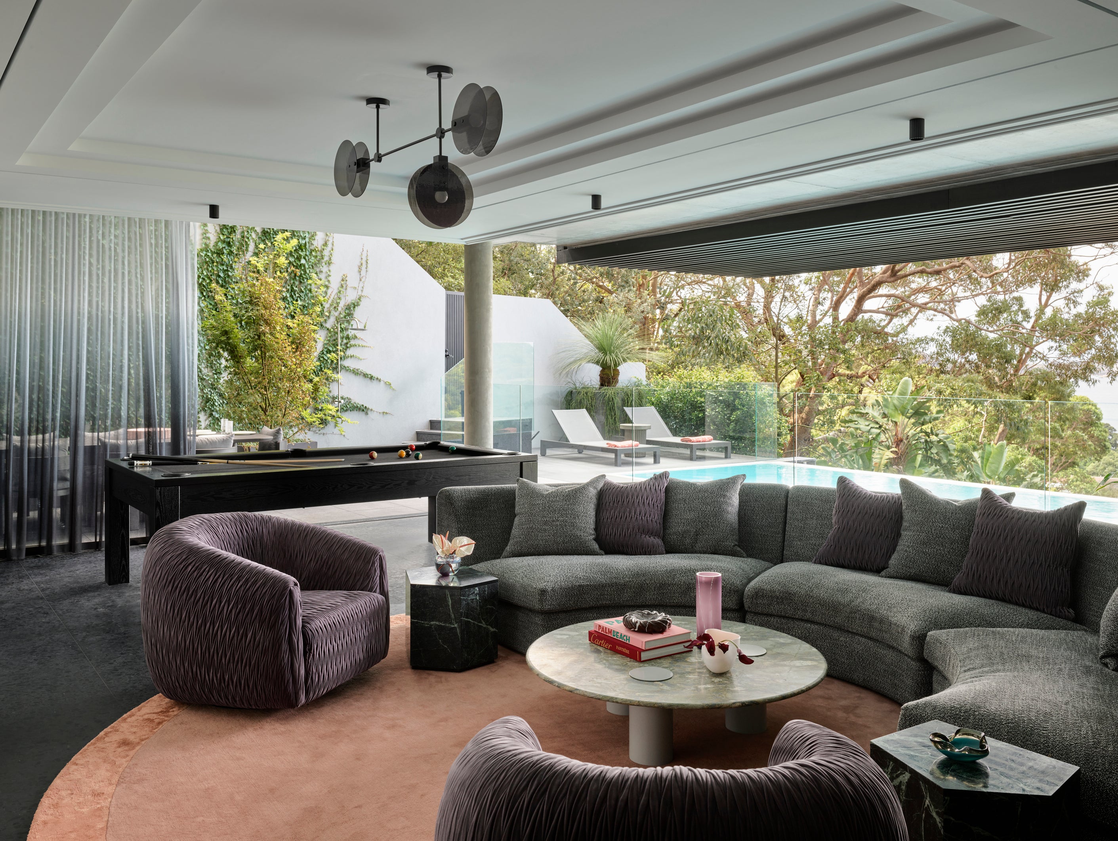Raw Meets Refined in Greg Natale’s Latest Residential Project
PROJECTS 15.10.24
With its monolithic concrete exterior, Greg Natale’s latest project in New South Wales is a bold marriage of stark brutalism and rich contemporary design. Looking to transform their typically modern, all-white family home, the owners approached Greg Natale to manifest a space full of meaningful colour and tonal depth. Let’s explore how he did it...
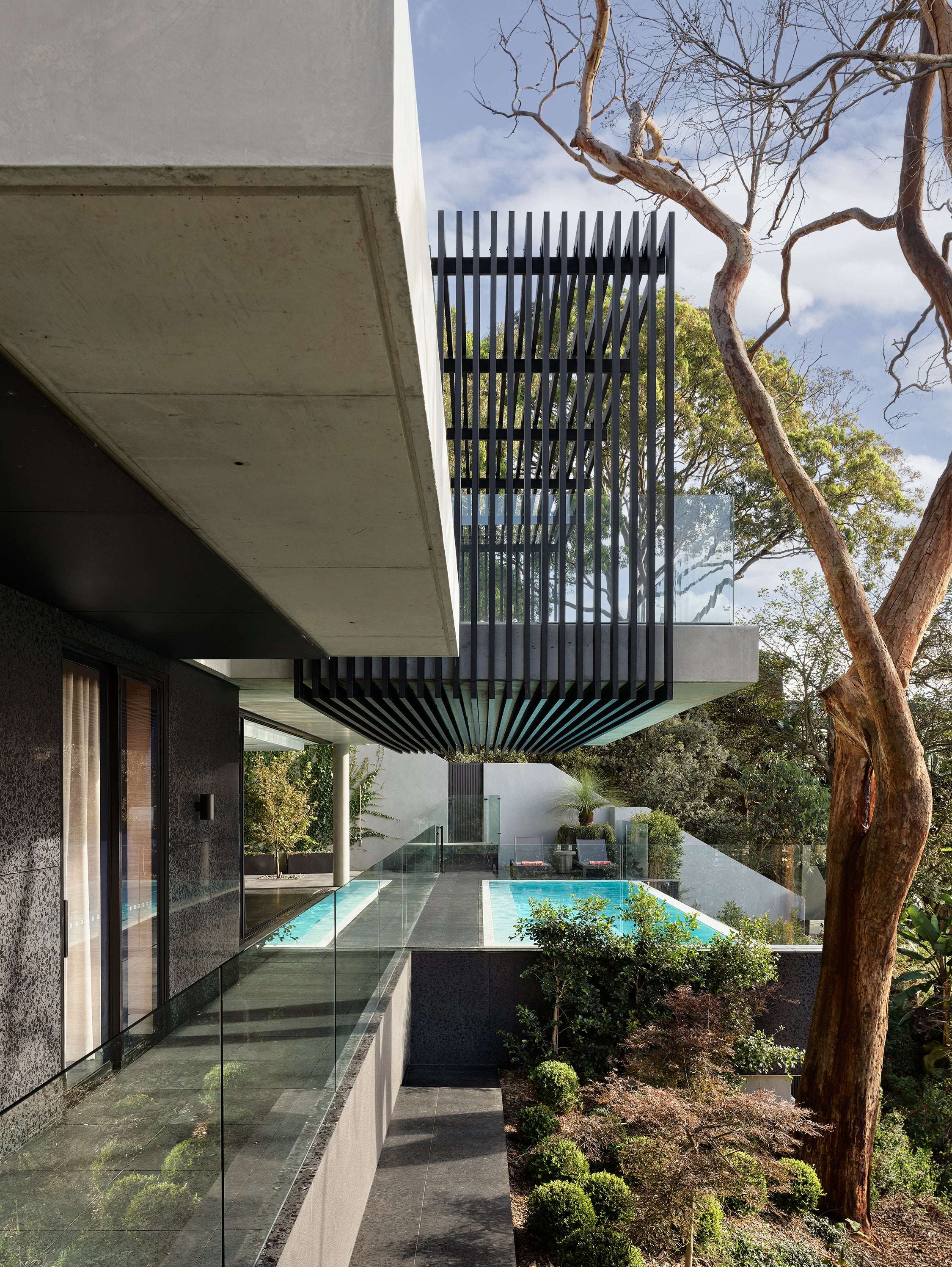
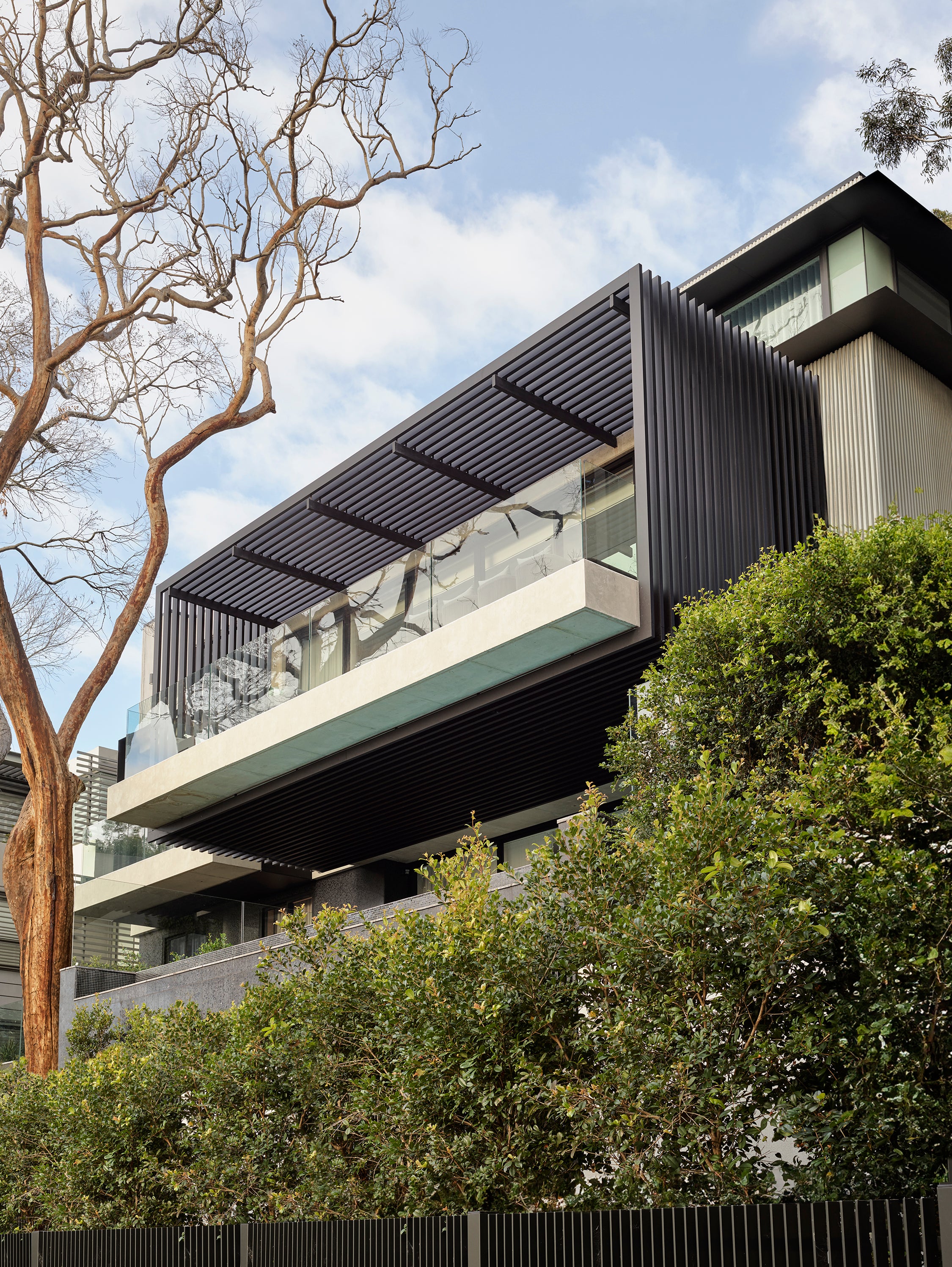
Beginning with a striking black-and-grey foundation of clean architectural lines, pops of colour bring personality to various rooms, starting almost immediately in the entrance foyer.
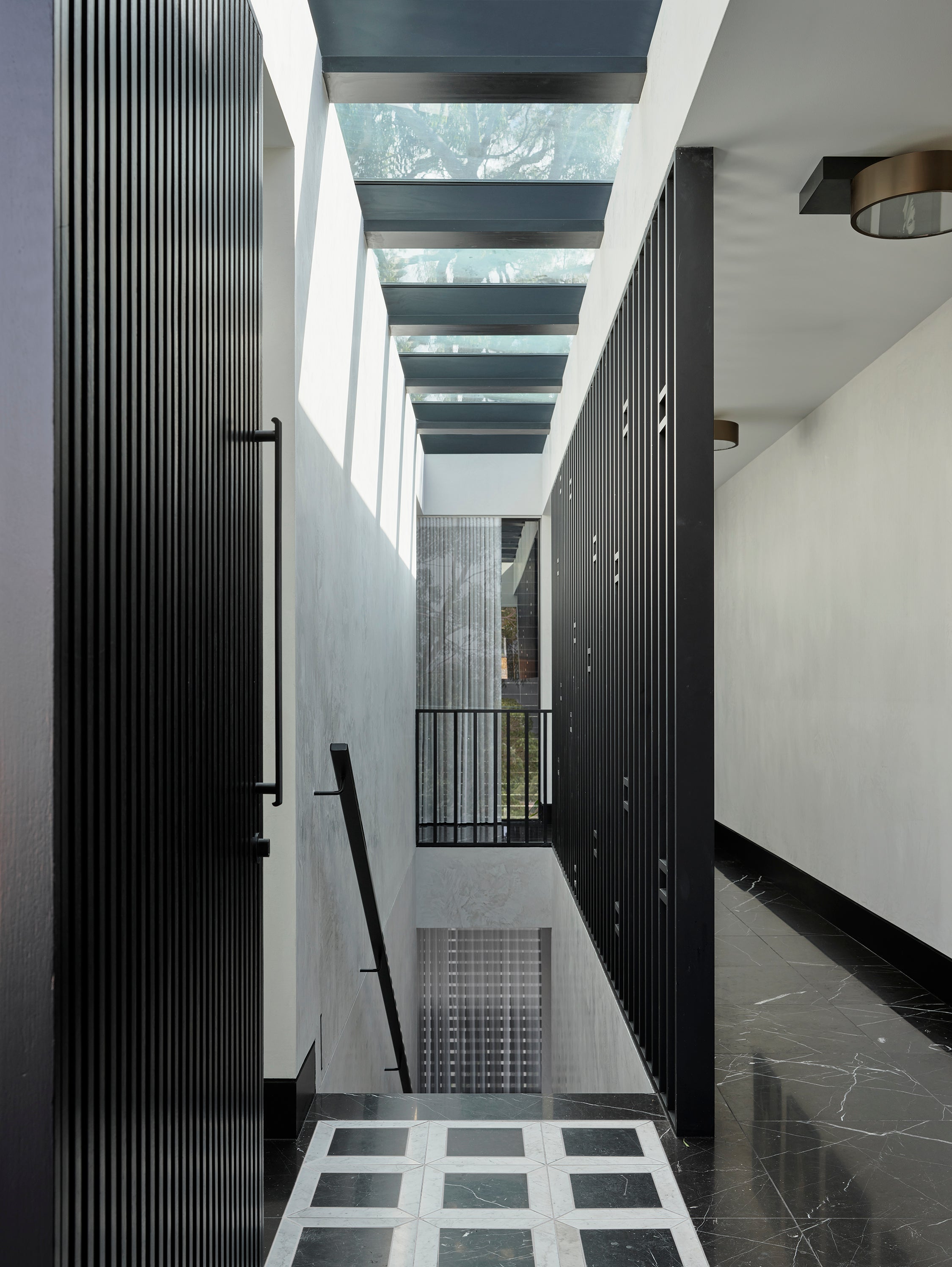
A floor of Palladio marble tiles makes a bold first impression, immediately softened by floating stairs and large skylights that bestow an ethereal airiness to the home.
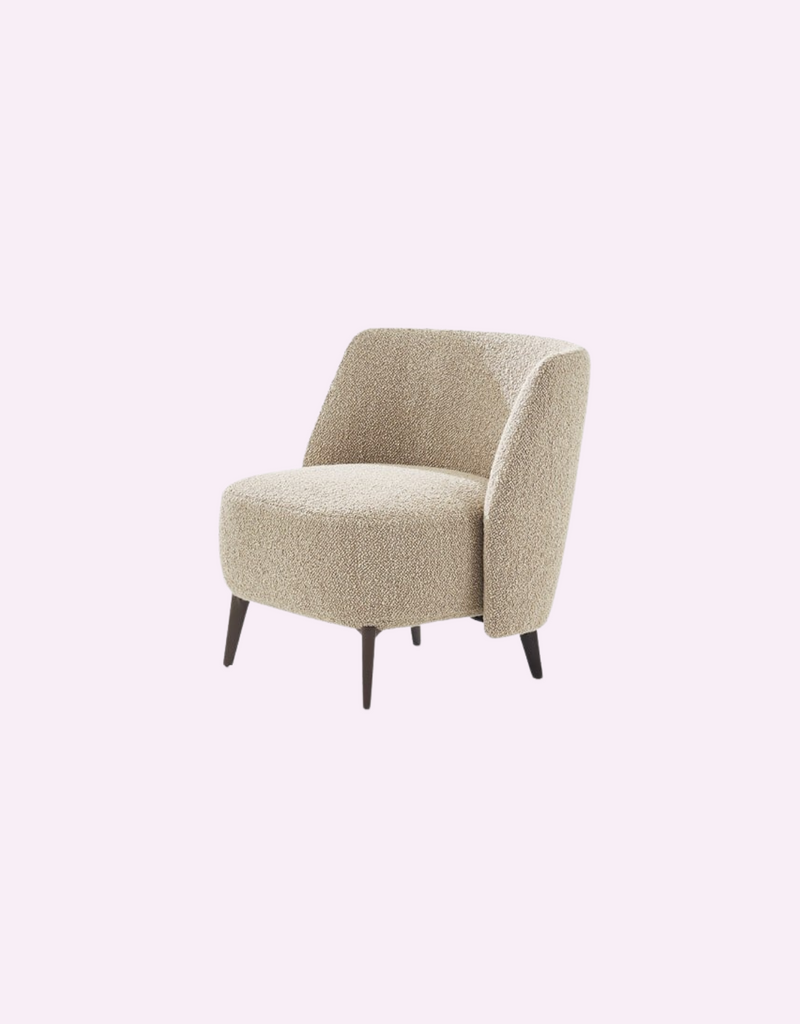
POLIFORM
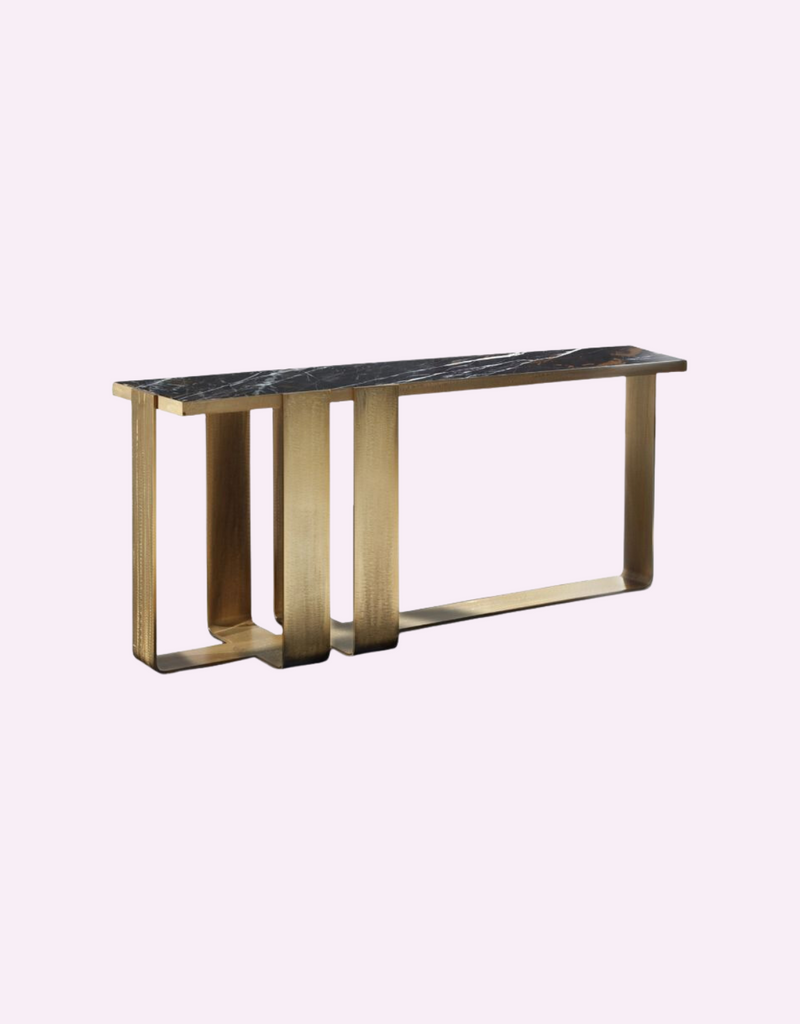
GIORGIO
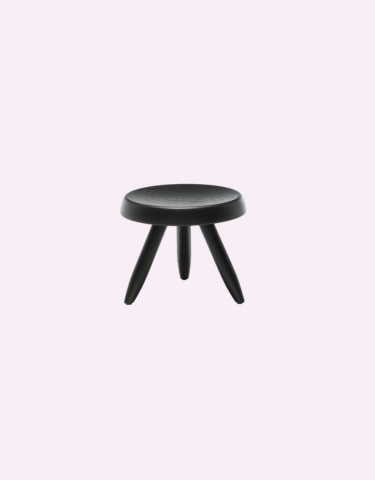
CASSINA
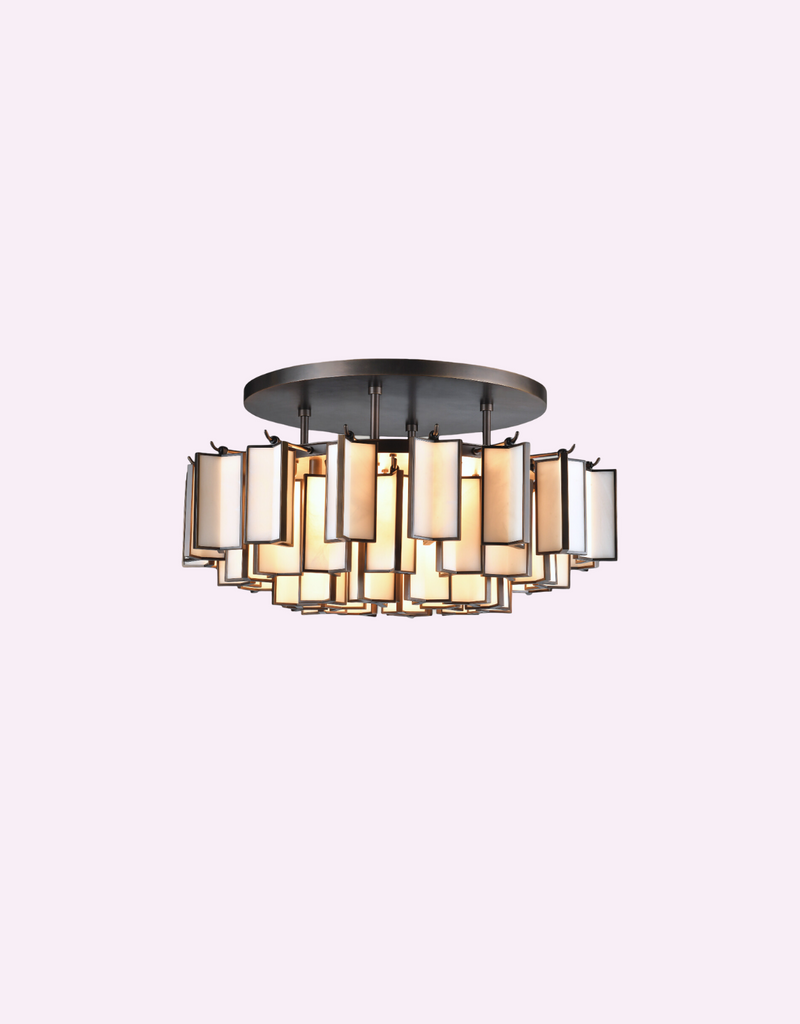
LAURA HAMMETT LIVING
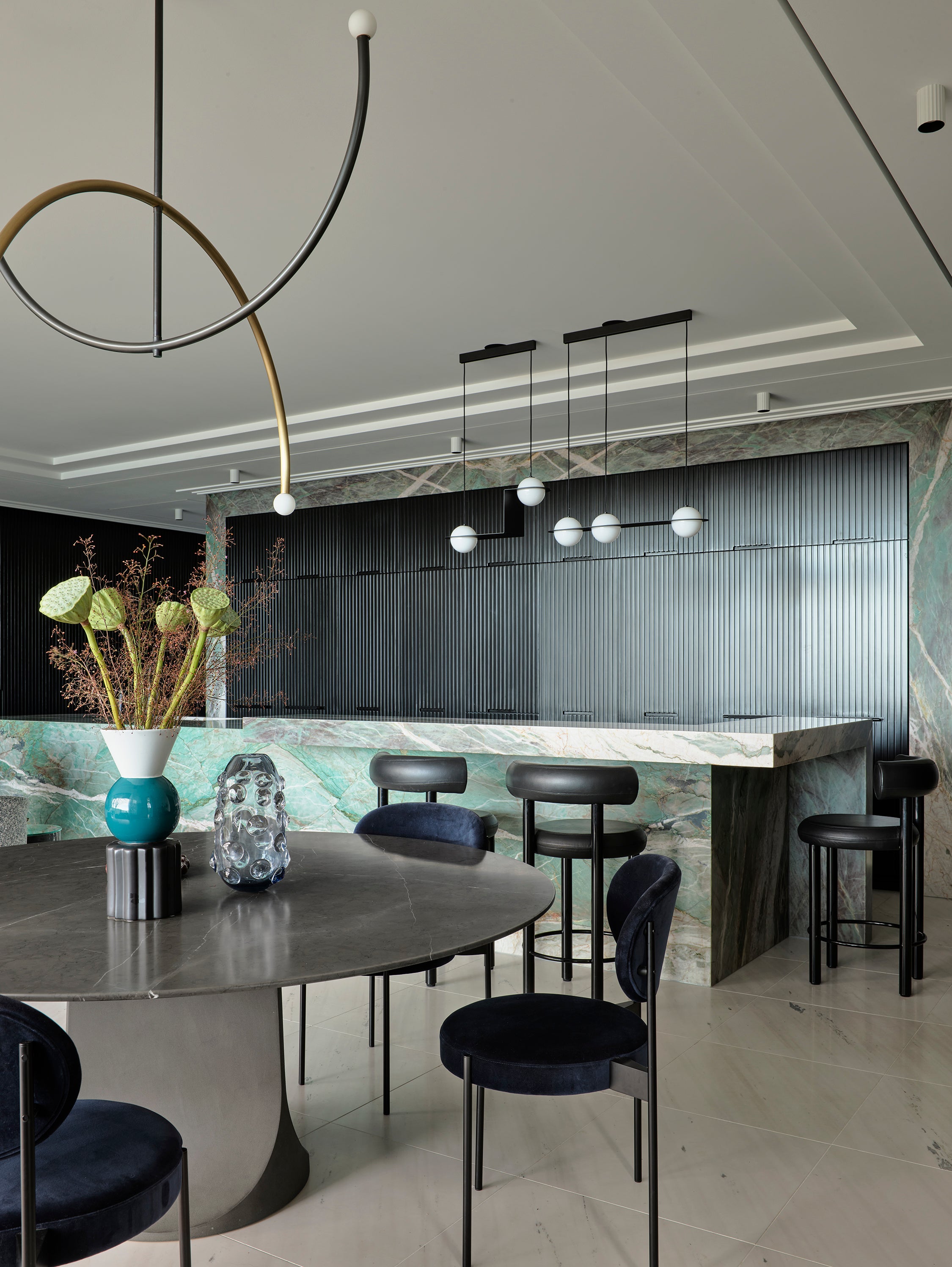
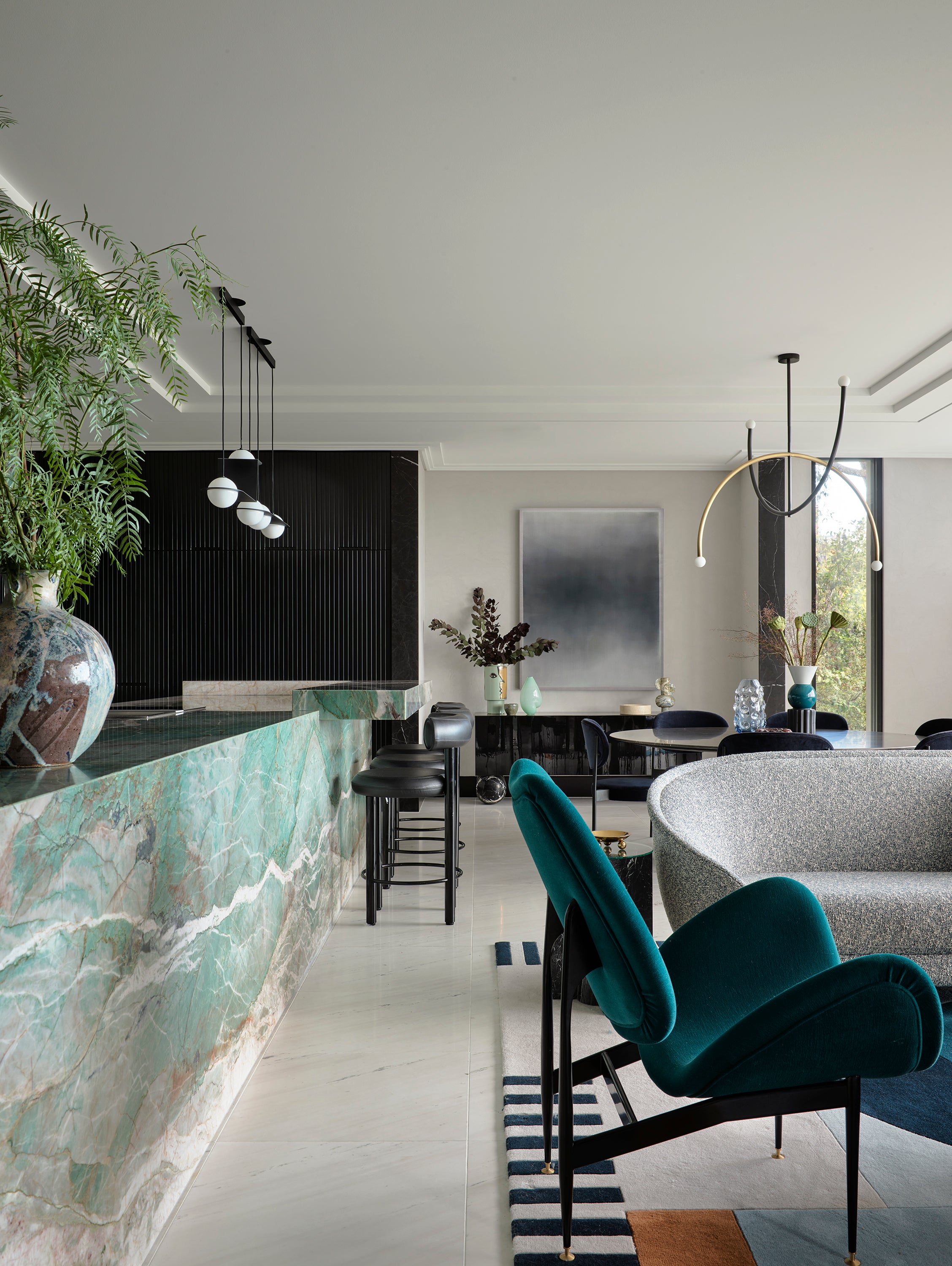
In various living areas, slabs of marble and quartzite stripe surfaces with vibrant flashes of colour. Oriented to overlook Sydney’s sparkling blue waters, several of Mosman II’s three levels cater to integrated indoor-outdoor living.
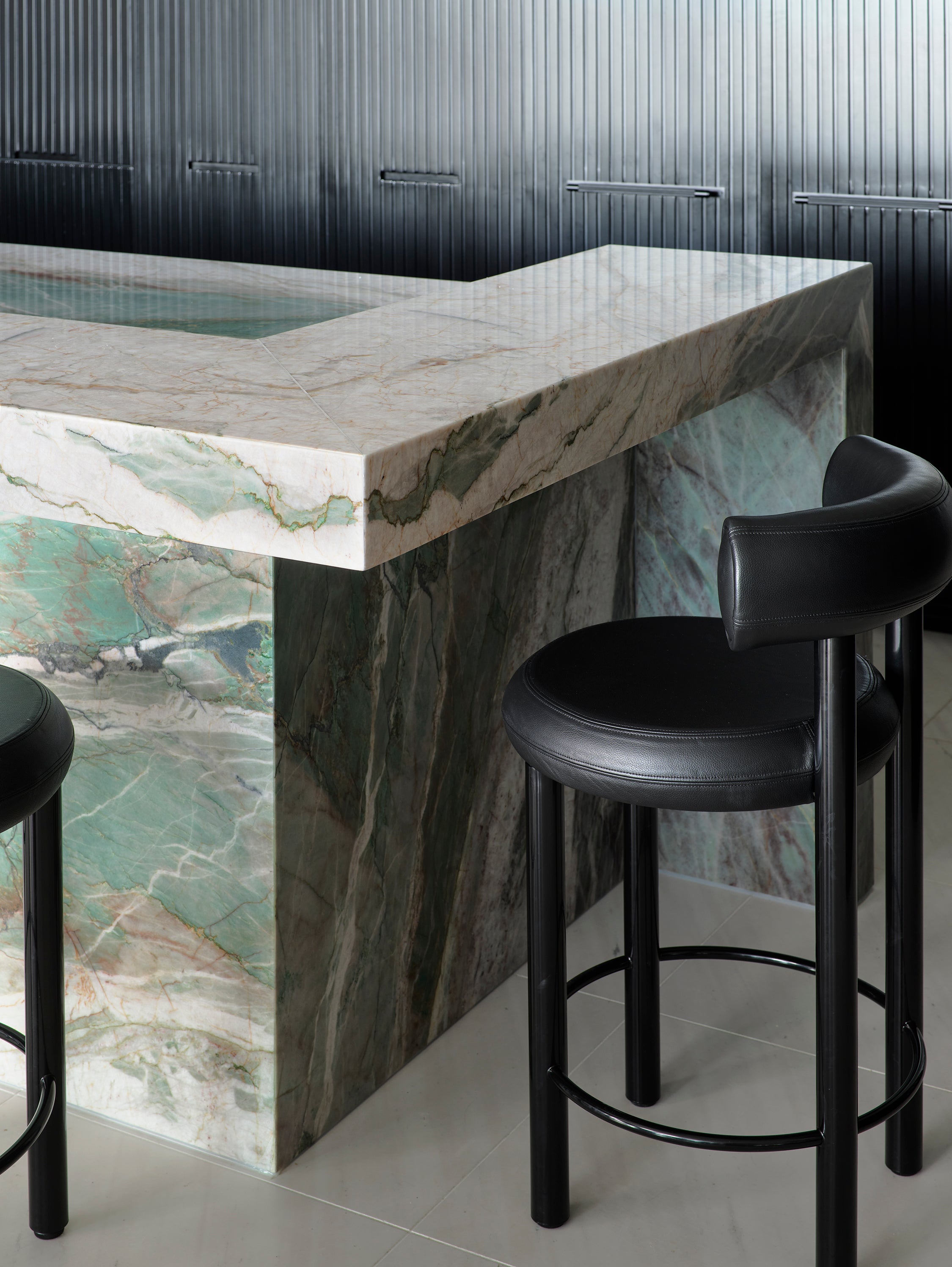
In homage to the coastal location, a palette of sky blues and forest green colour various rooms to soften all the concrete, with hints of pink and purple for a final feminine touch.
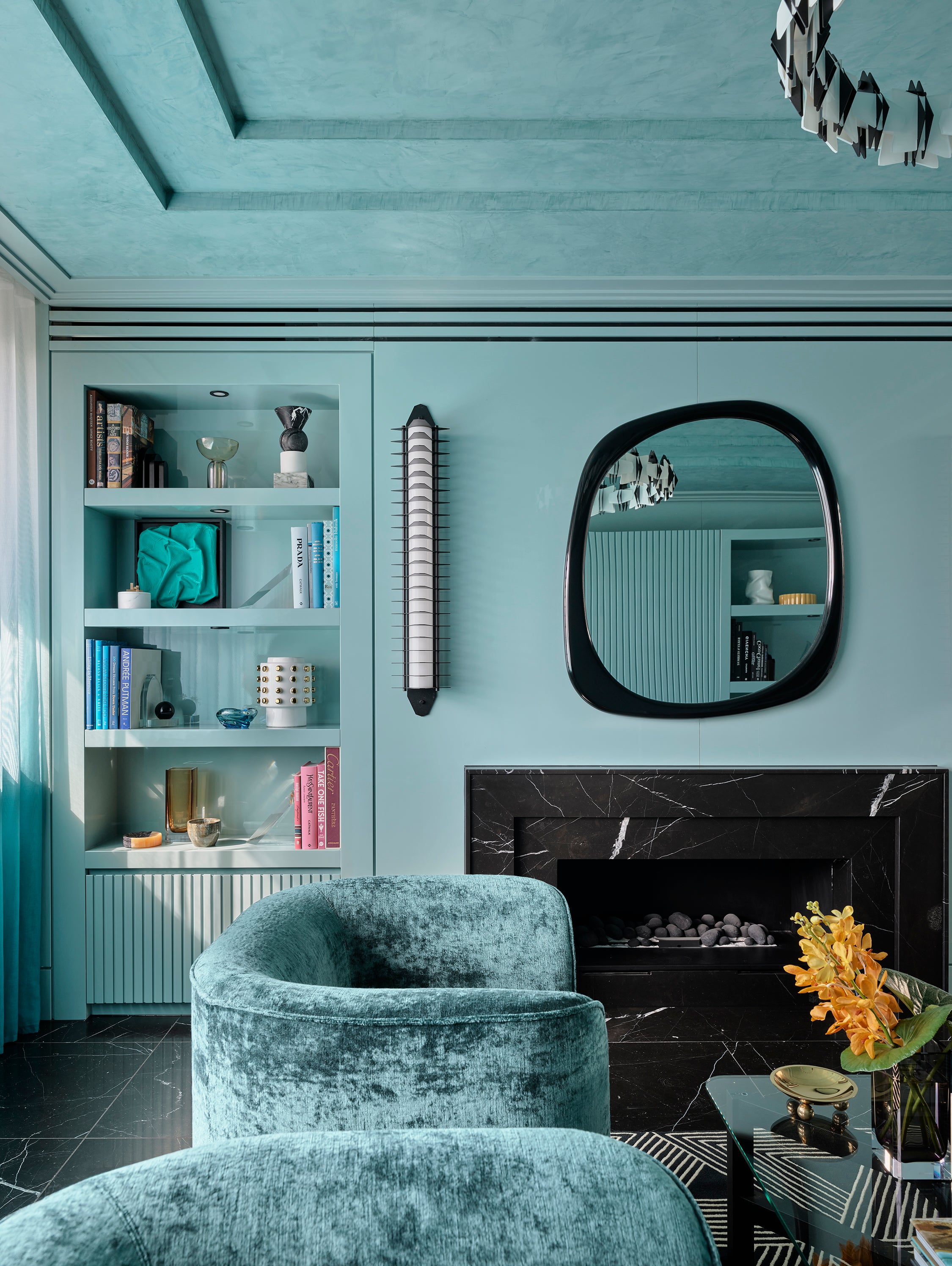
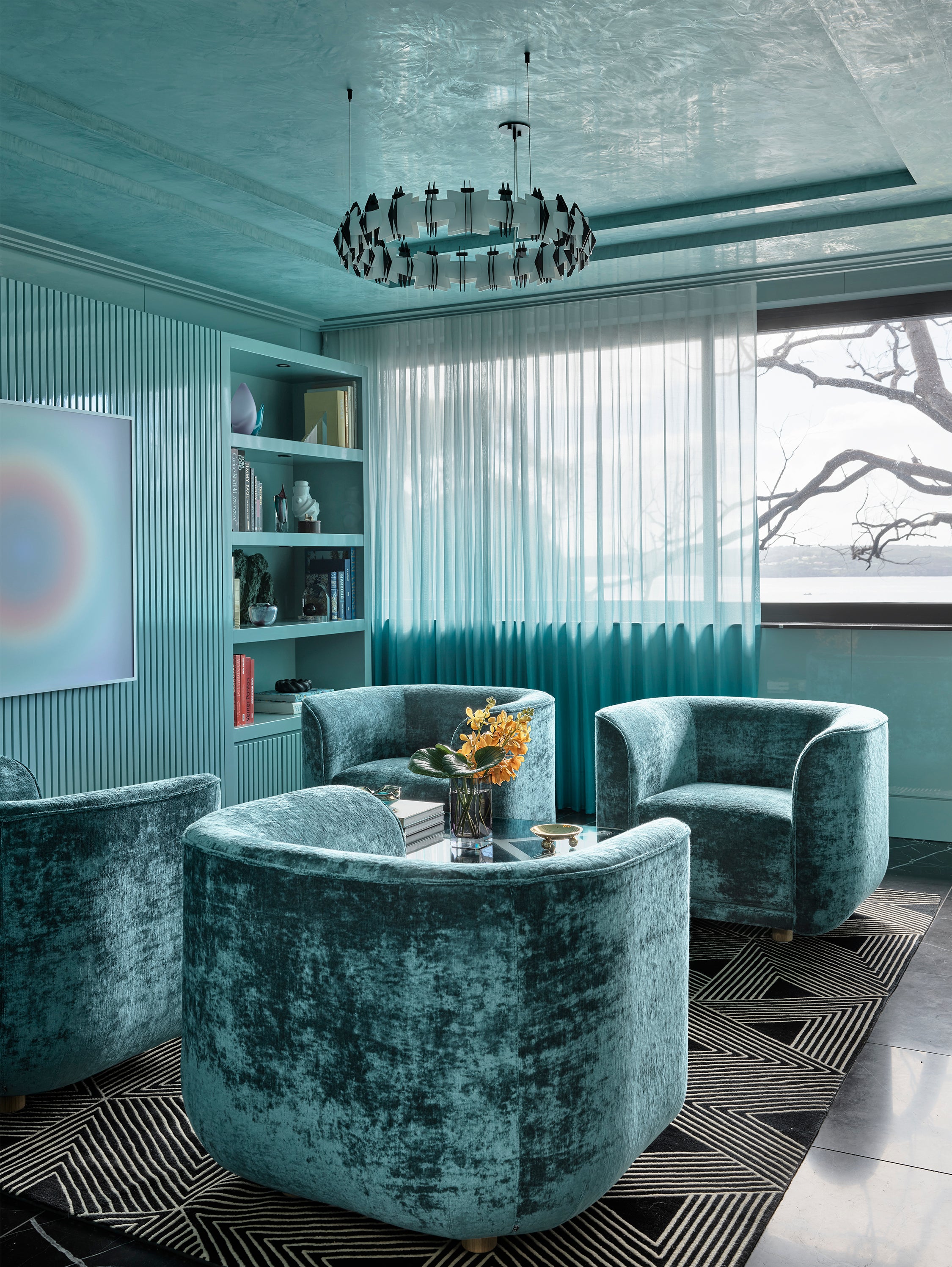
Each room holds its own and showcases the talent and creativity of Greg Natale and his team. The turquoise sitting room is dreamy and makes us feel like we are in the ocean.
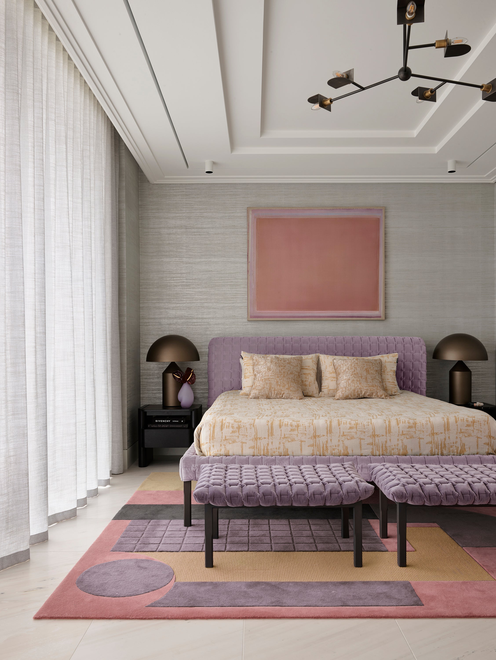
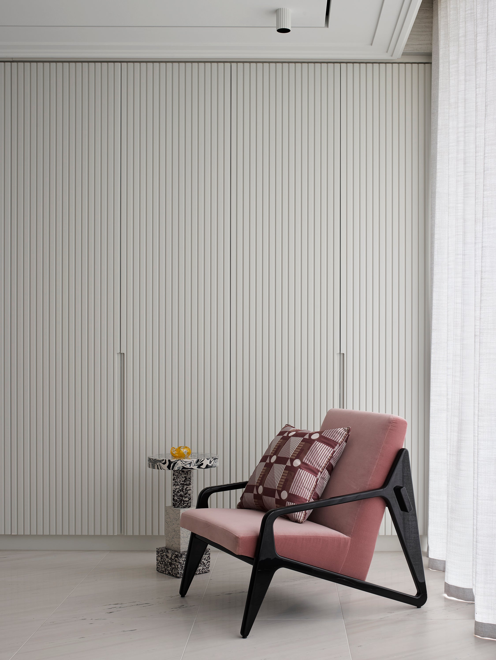
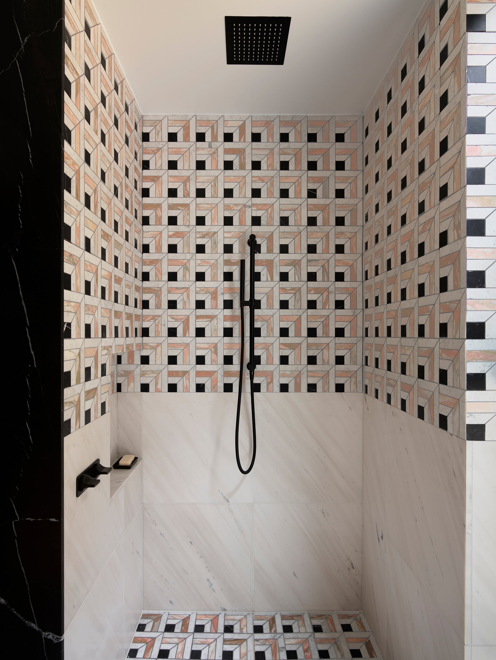
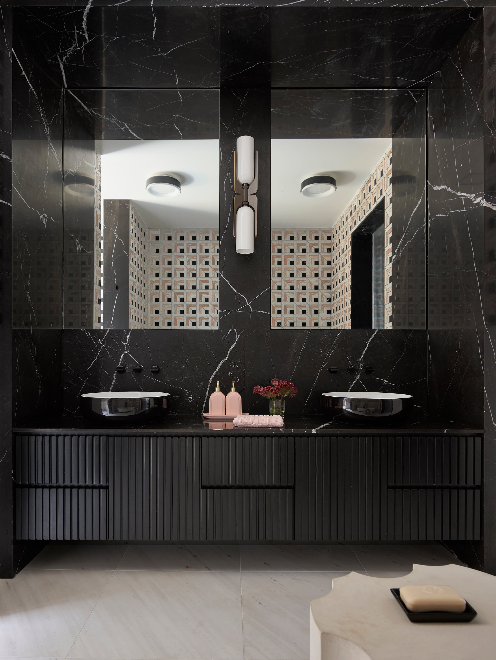
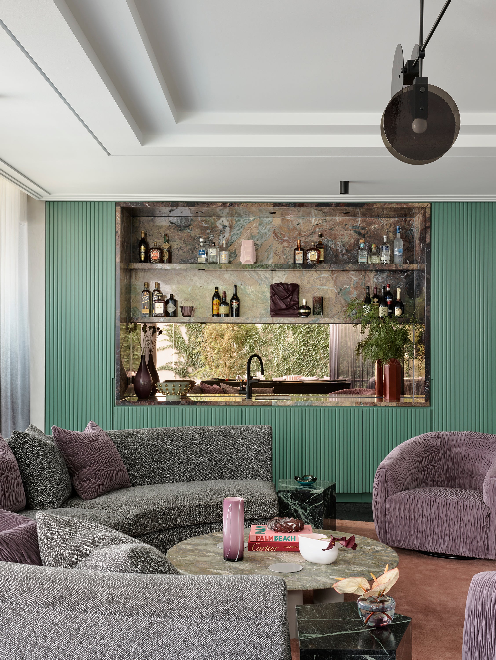
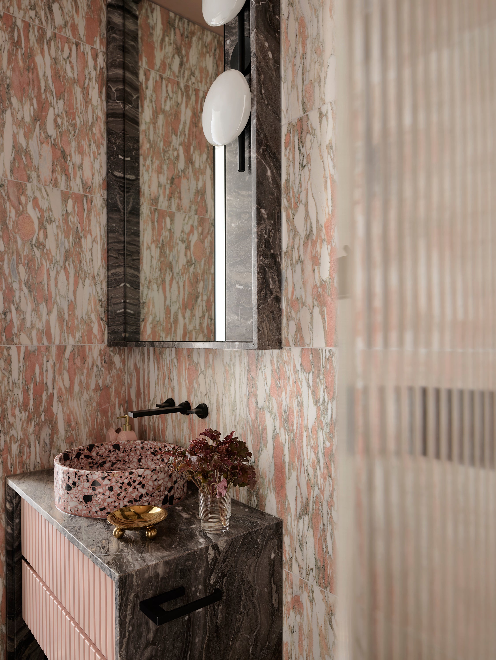
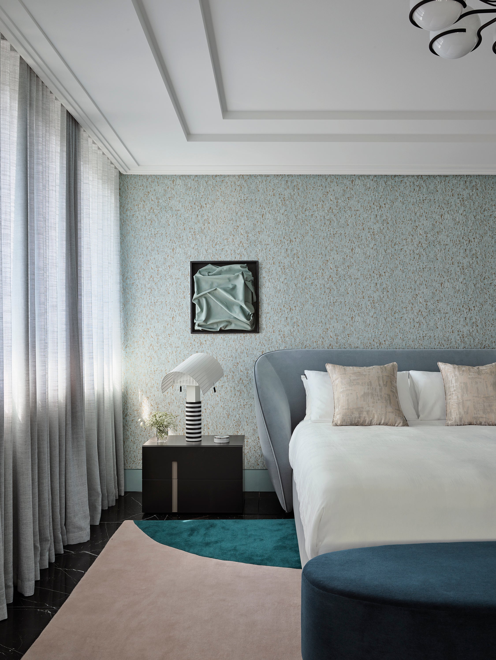
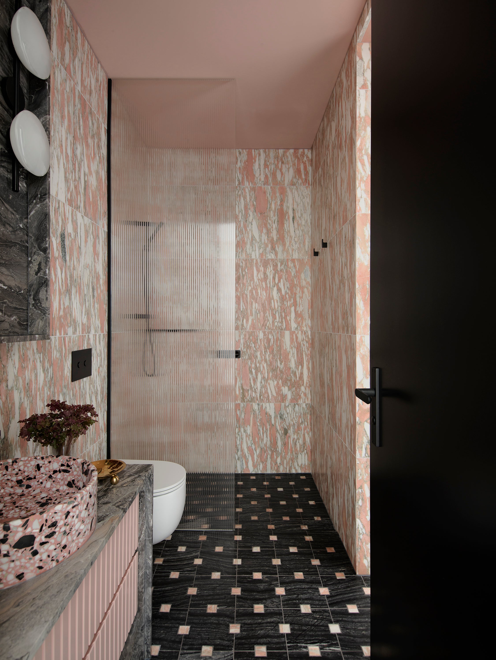
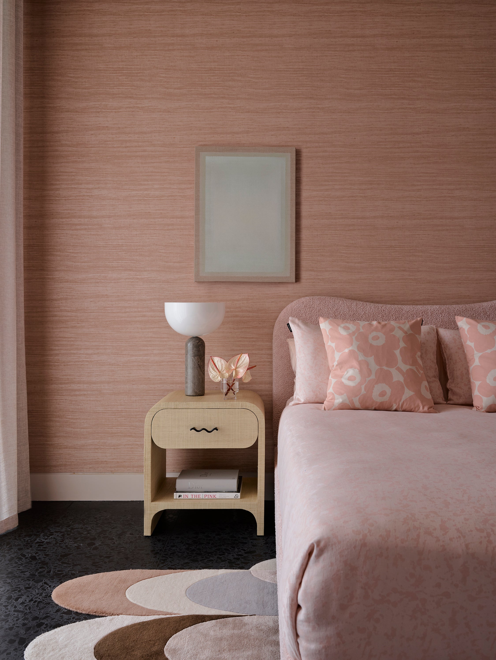
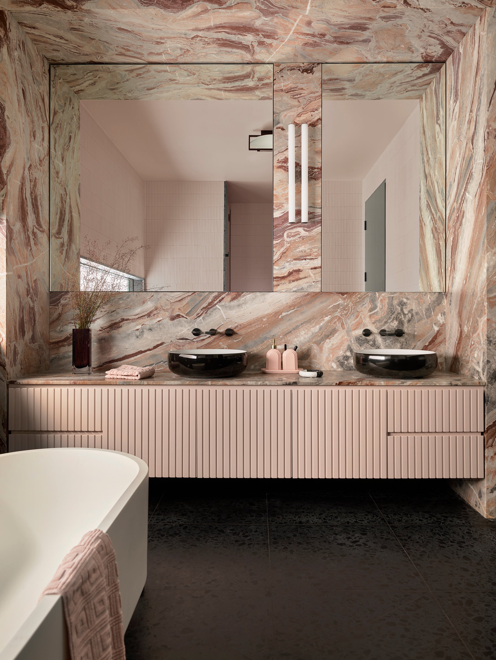
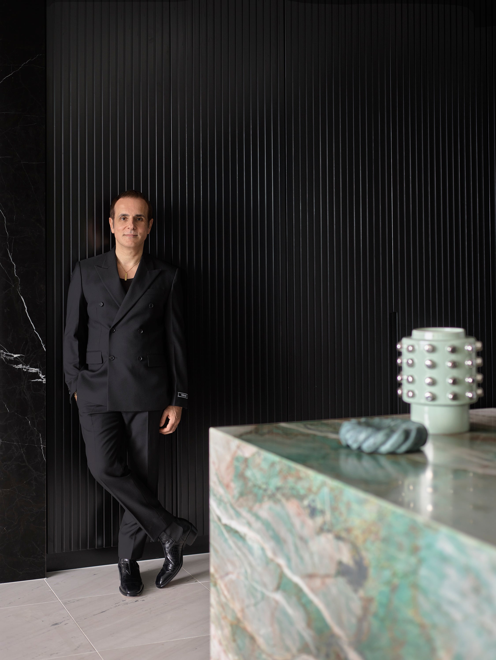
Greg Natale pushes the boundaries of interior design. He takes risks and he shows us how curating layers of colour and texture balance two distinct styles, resulting in a cutting-edge home that is warm and welcoming̣. We can’t wait to see what he does next.



