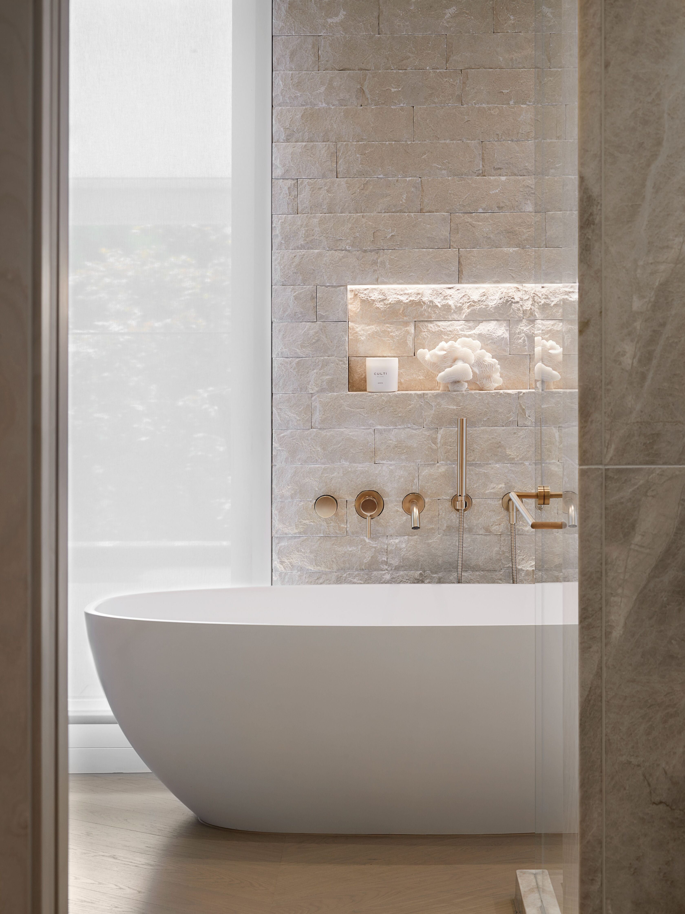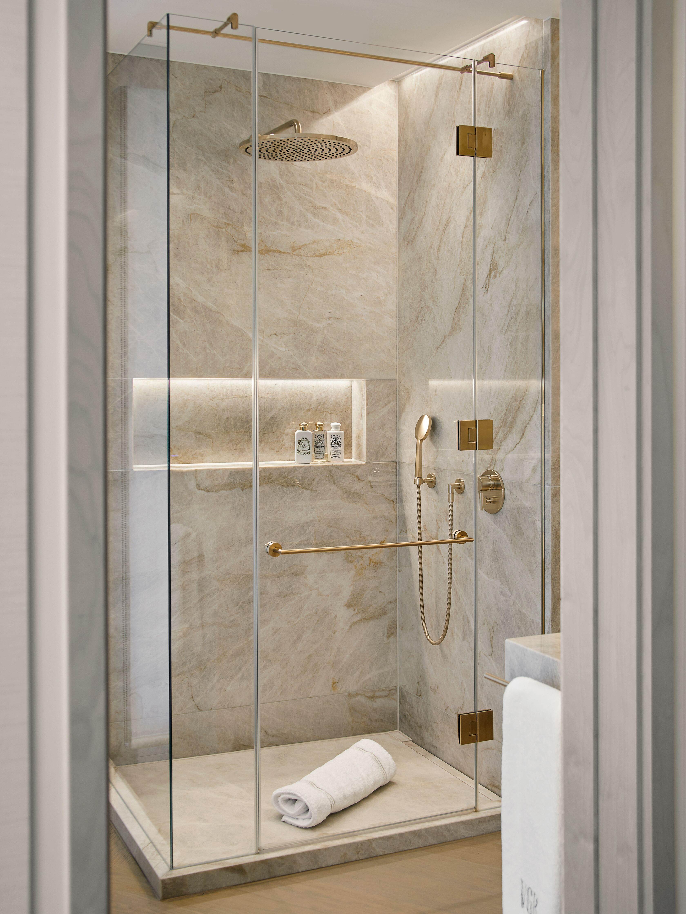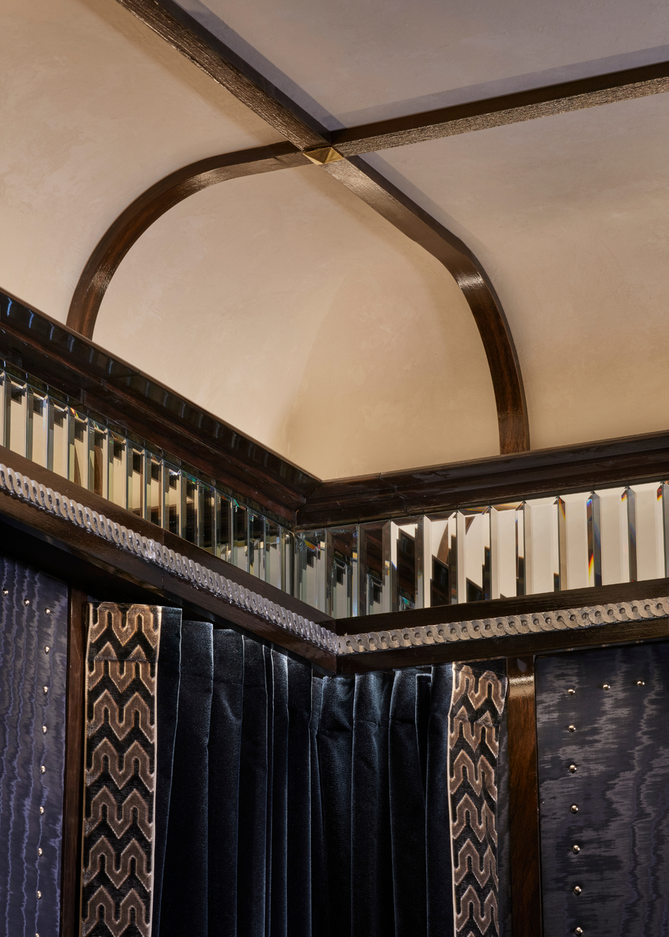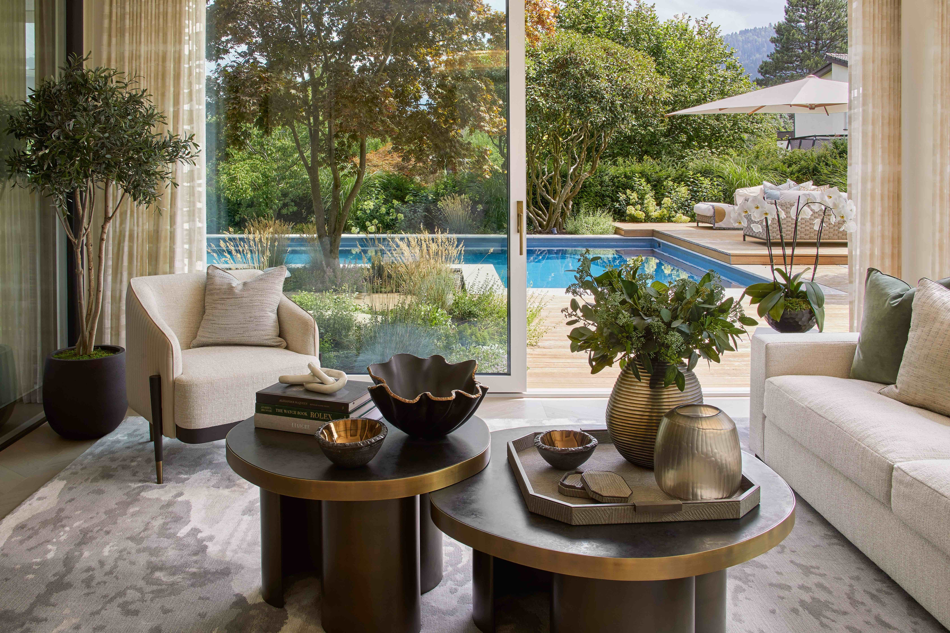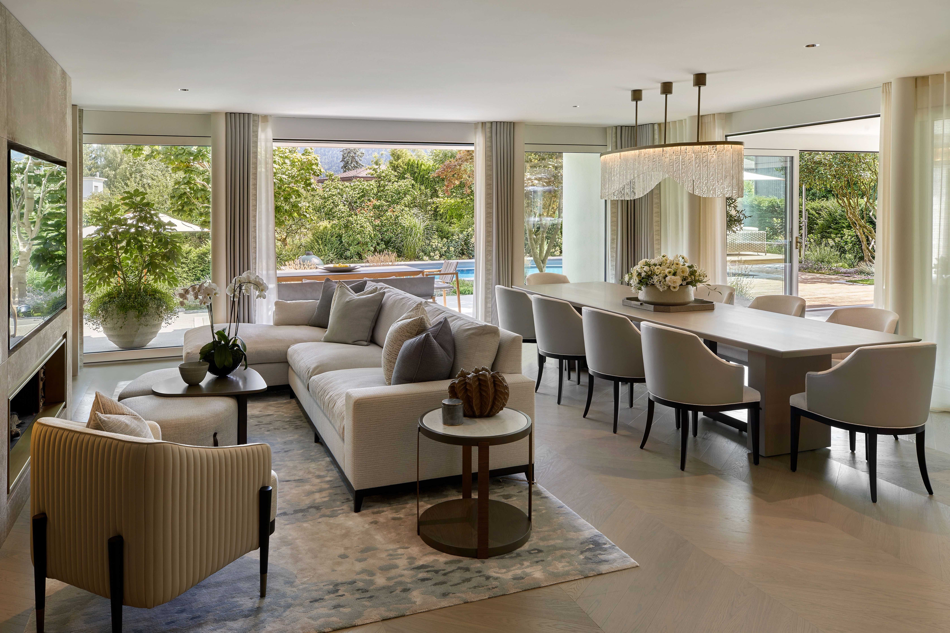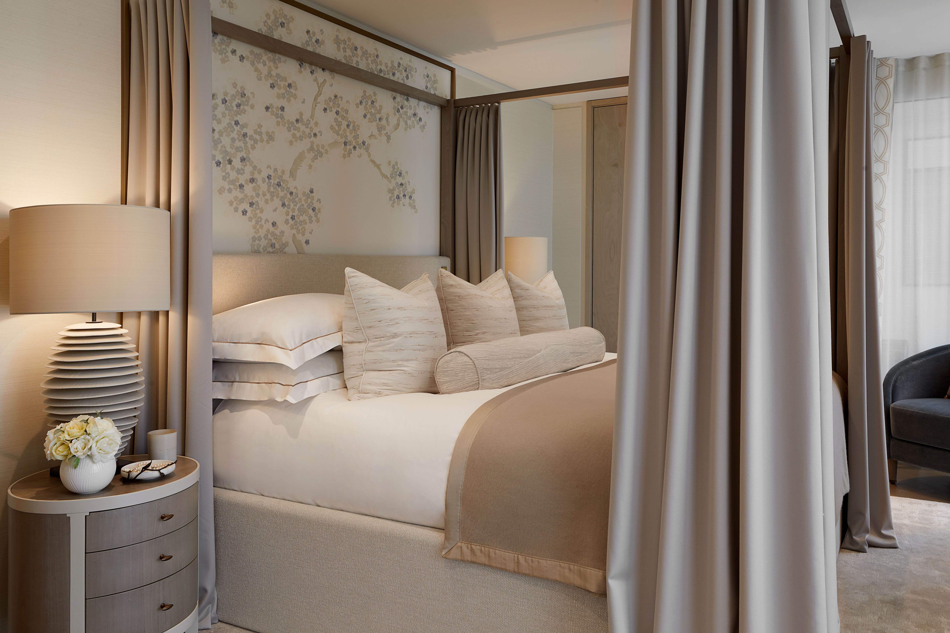Photography by Julian Abrams
Laura Hammett’s Vision for a Swiss Lakehouse
PROJECTS 15.10.24
Laura Hammett's Swiss Lakehouse Project showcases serene elegance and modern luxury. The design and space planning for a 4,300 sq ft contemporary lake house in Switzerland was in collaboration with a local architect, to create bespoke interiors and furnishings throughout the new build.

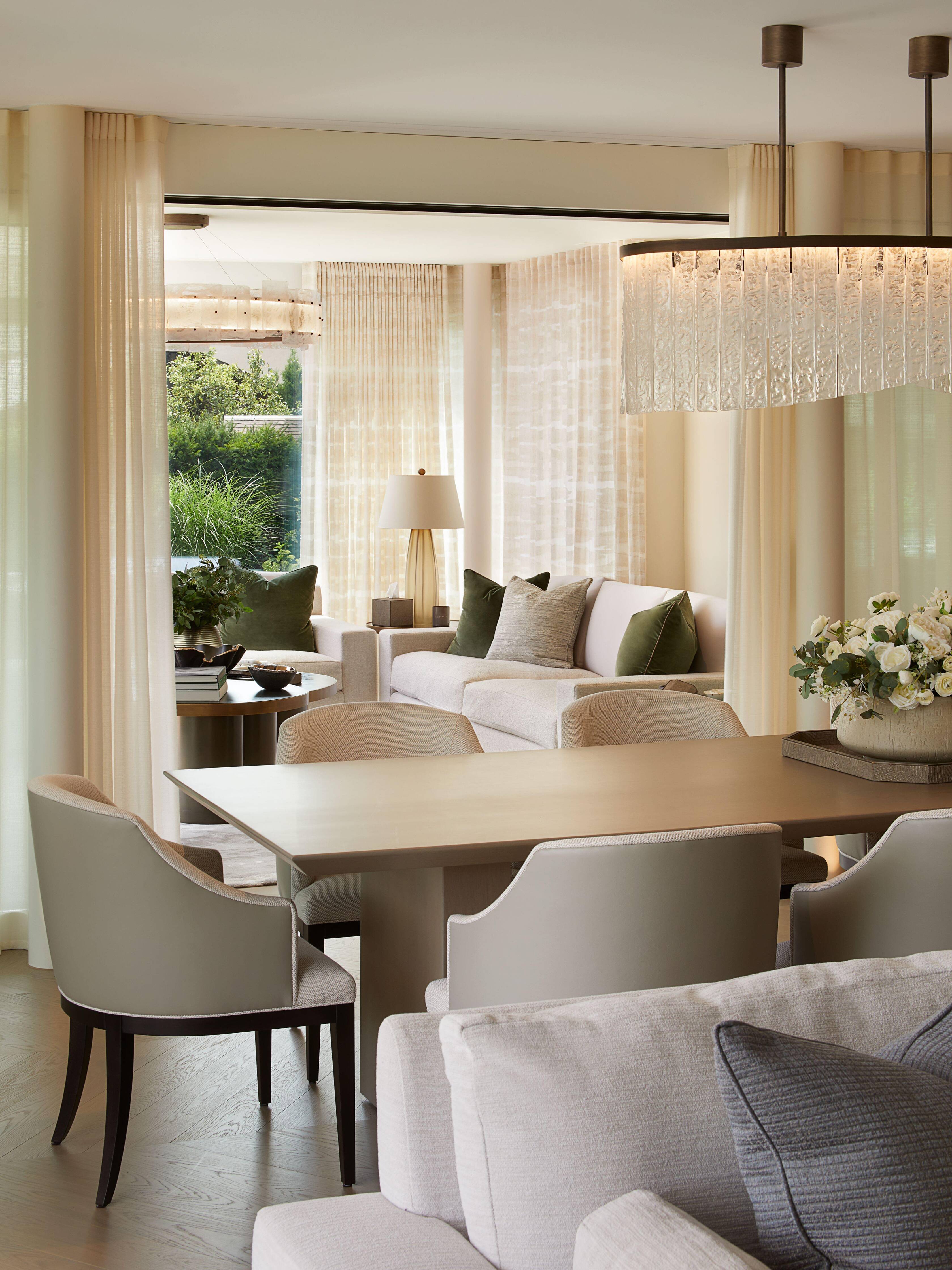
The living and dining area, bathed in natural light, offers breathtaking mountain views. The kitchen features sleek, contemporary design with high-end finishes.
The bedroom exudes comfort with a soft, neutral palette, while the bathroom provides a spa-like experience with a free-standing bathtub and marble walk-in shower, blending sophistication with functionality.
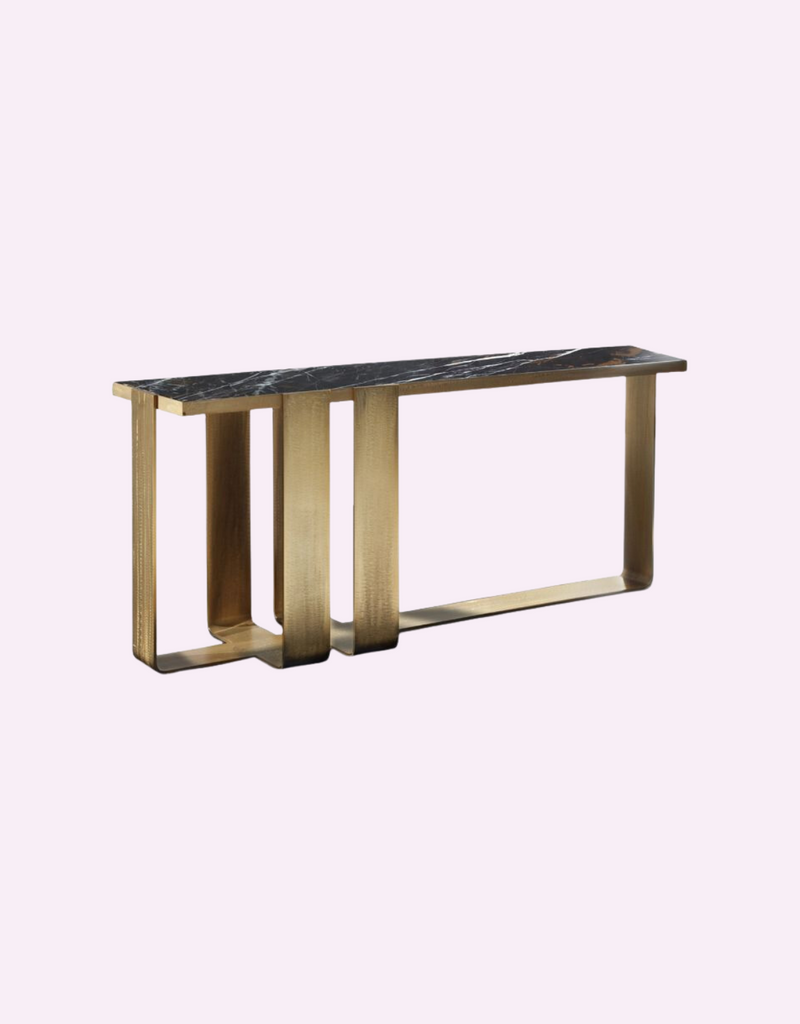
GIORGIO
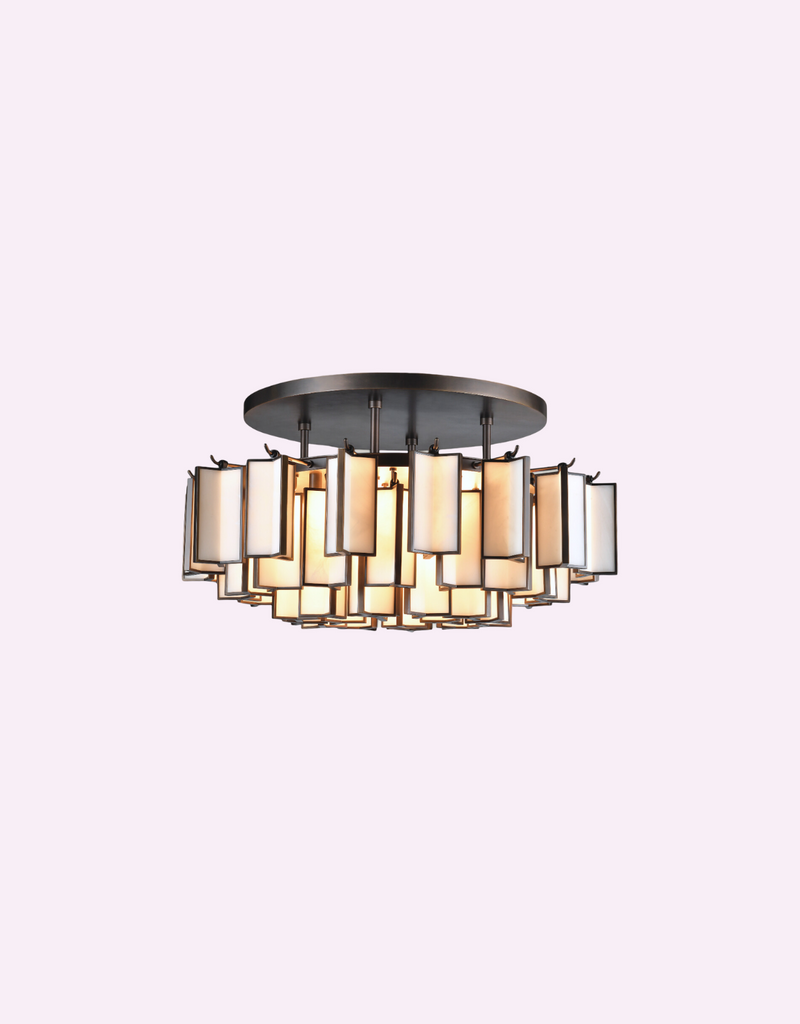
LAURA HAMMETT LIVING
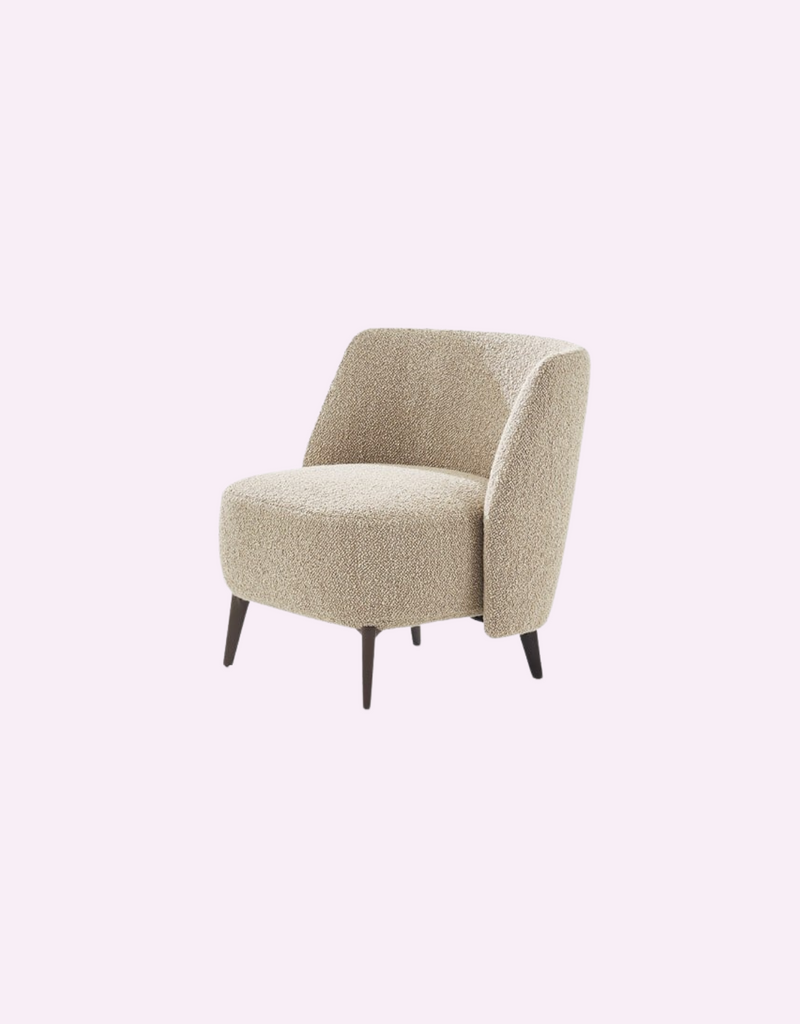
POLIFORM
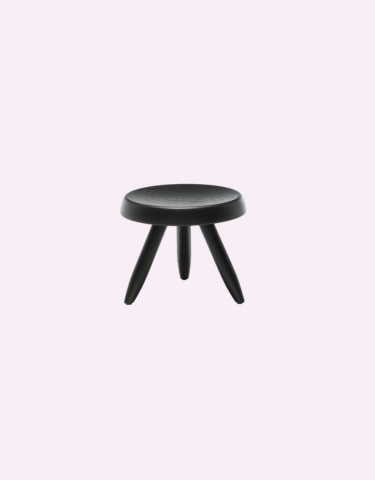
CASSINA
