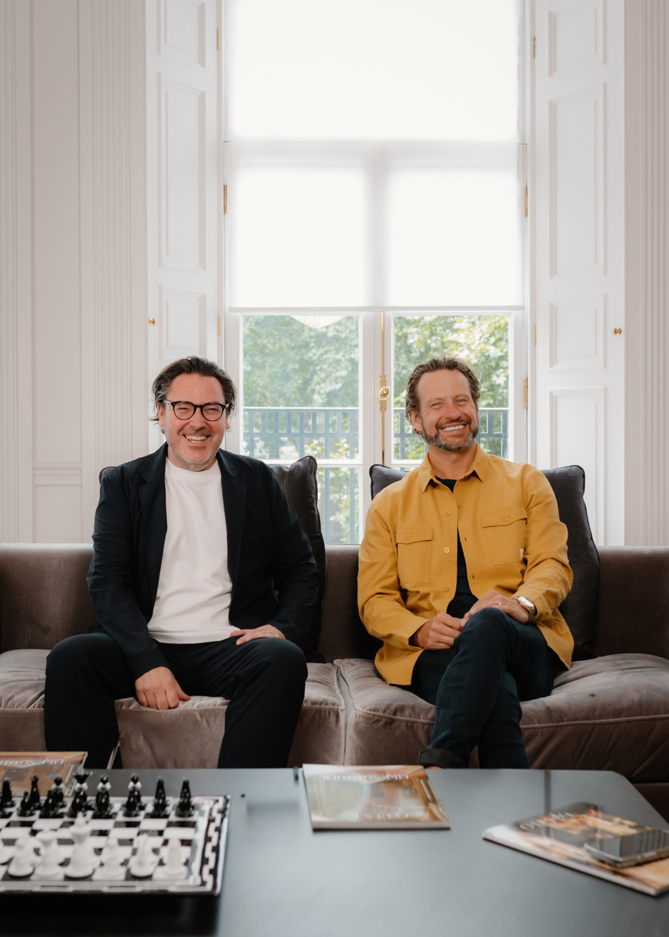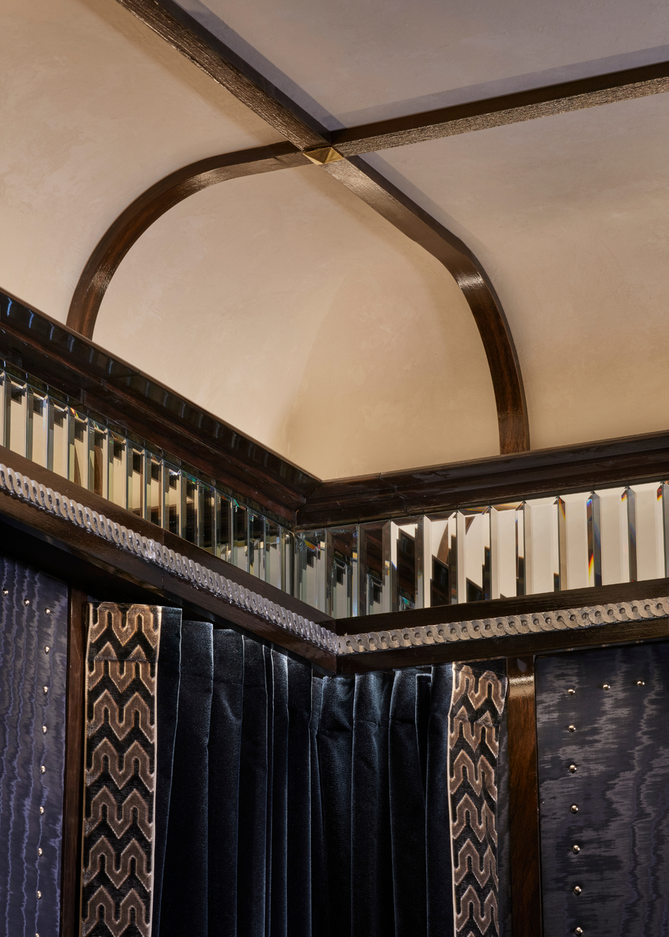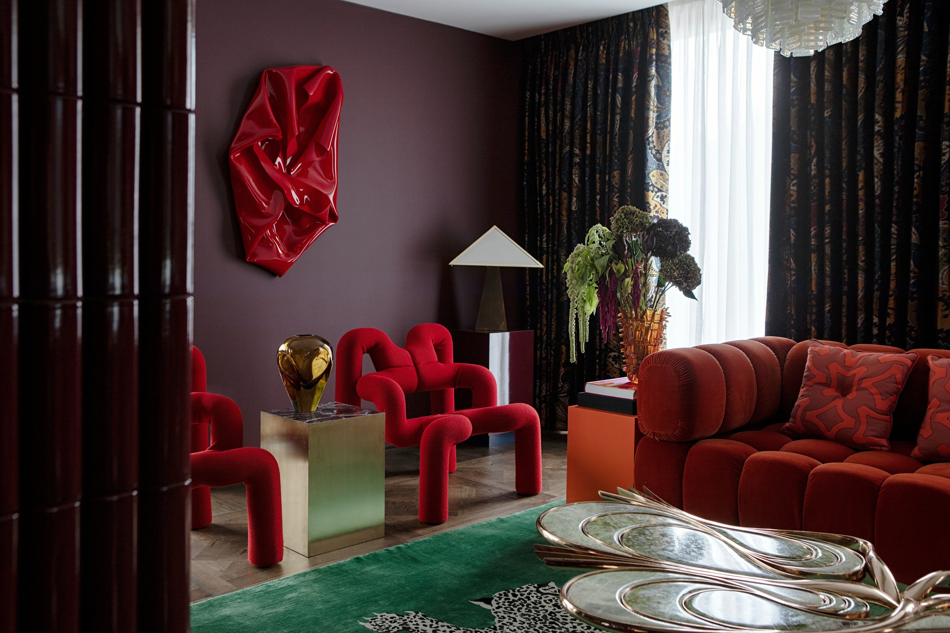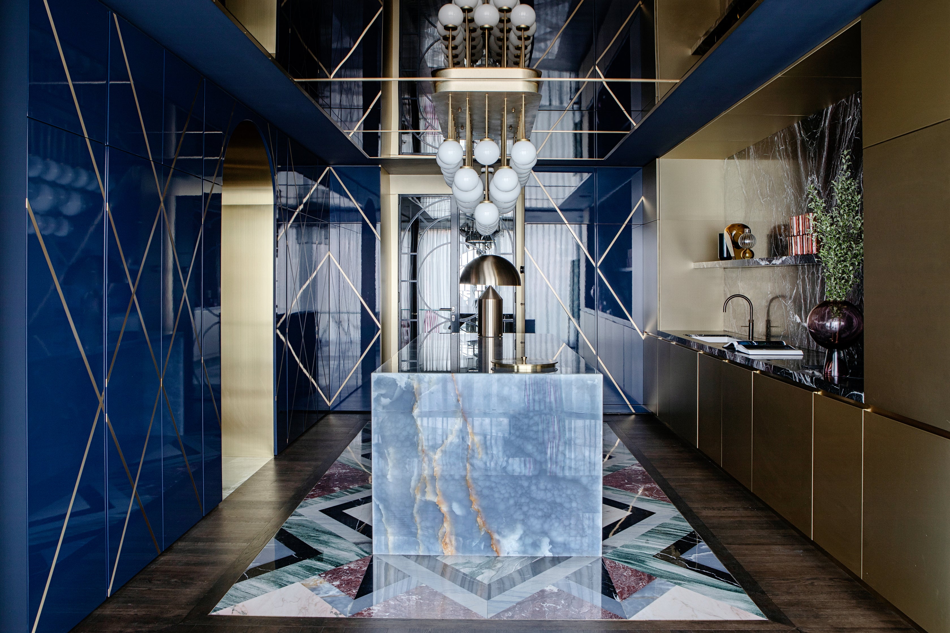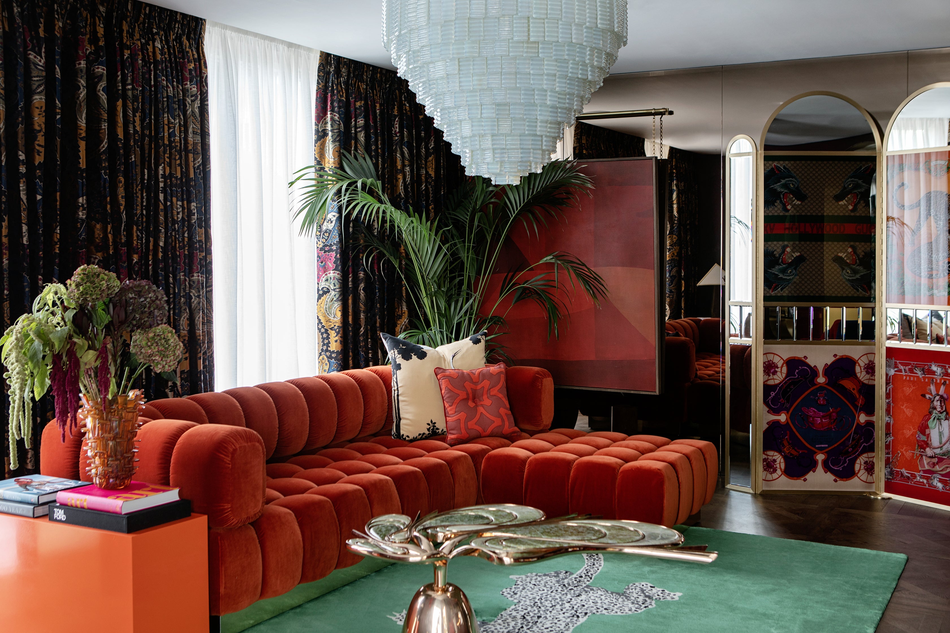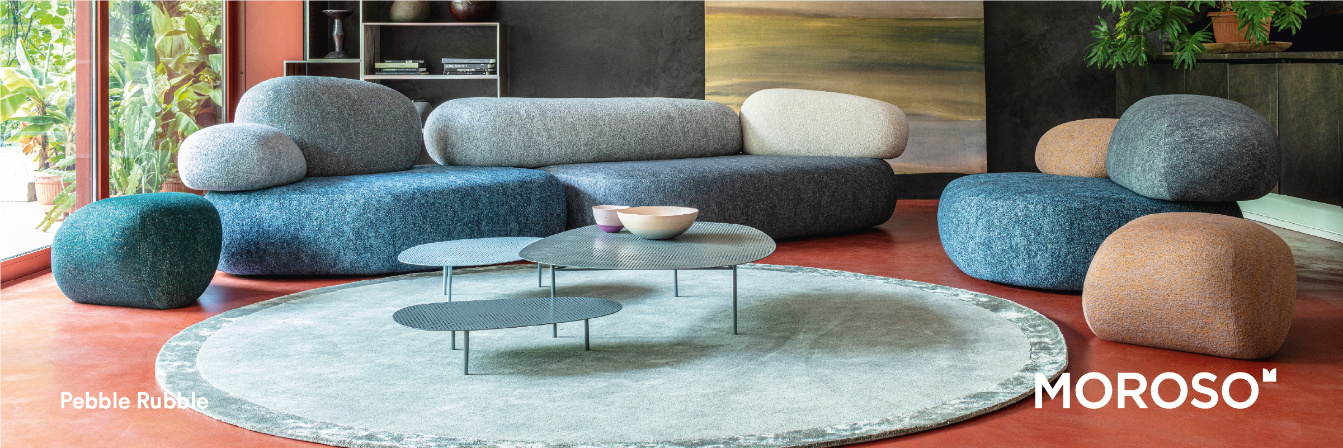Photography by Ruth Maria
Kaleidoscope Residence by Roisin Lafferty
PROJECTS 01.07.25
Kaleidoscope, a striking residence in Dublin 4 designed by Roisin Lafferty, is one such space, a bold, unapologetic celebration of art, luxury, and high-energy design. Created for Dan and Linda Kiely, a couple whose passion for style, travel, and creativity knows no bounds. Their second home is a stage set for unforgettable gatherings, where the boundaries between fashion, art, and interior design dissolve into a world of pure imagination.
Every corner is tailored for socializing, from the dramatic kitchen and bar,a gleaming mix of brass, lacquer, and marble,to the atmospheric lounge, where vintage scarves transform into a one-of-a-kind brass divider. The clients wanted a space that felt like an exclusive members' club, a destination in itself.

The kitchen and bar exudes confidence. Its symmetrical layout and luxurious finishes, including high-gloss lacquered cabinetry, bronze mirrors, and an inset brass ice bucket, set the stage for the ultimate hosting experience. A striking blue onyx island defines the room, echoing the theatricality of a vintage Italian chandelier reflected in the bronze ceiling-mounted mirror.

Through a brass archway, a burgundy-hued sanctuary emerges. Here, a double-sided fireplace separates a plush banquette seating area from a sleek home office, wrapped in brass and leather.
Fashion is more than a reference point in this home, it is part of its DNA. Inspired by Linda Kiely’s vintage couture collection, the lounge is an unapologetic mix of rich colour, bold pattern, and custom artistry. The brass-framed screen, housing an assortment of designer silk scarves, serves as a room divider, bridging interiors and haute couture. Against this backdrop, an orange sofa, custom artwork, and an extravagant leopard-print rug by The Rug Company, create an eclectic yet perfectly curated scene.

A commissioned Joseph Walsh coffee table further elevates the space, a sculptural anchor amidst the riot of colour and texture. The result? A room that is as vibrant and expressive as the people who inhabit it.


The master suite is a dreamscape of texture and illusion. What was once a compact, two-bedroom layout has been transformed into a seamless, open-plan retreat. High-gloss blue lacquered wardrobes with brass inlays stand alongside mirrored walls, designed to conceal doors and expand the space visually. The bed itself, framed by deep velvet headboards with fabric by Dedar and cascading curtains, sits beneath a whimsical globe-like pendant light, adding an ethereal touch.



Kaleidoscope is not a home for the faint-hearted. It is an immersive experience, a place where design, art, and personality are inextricably linked. It demands engagement, sparks conversation, and refuses to play by the rules. And that is precisely what makes it remarkable.



