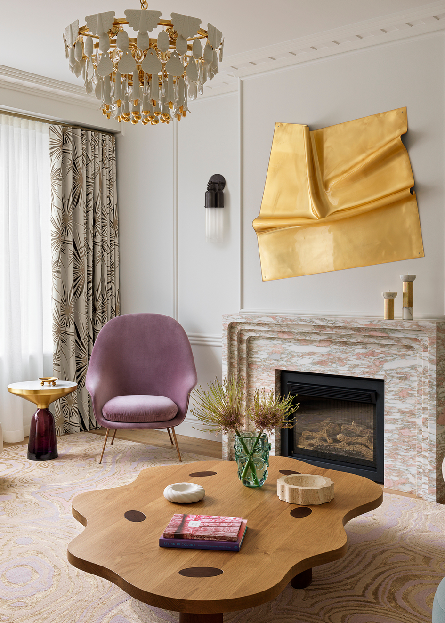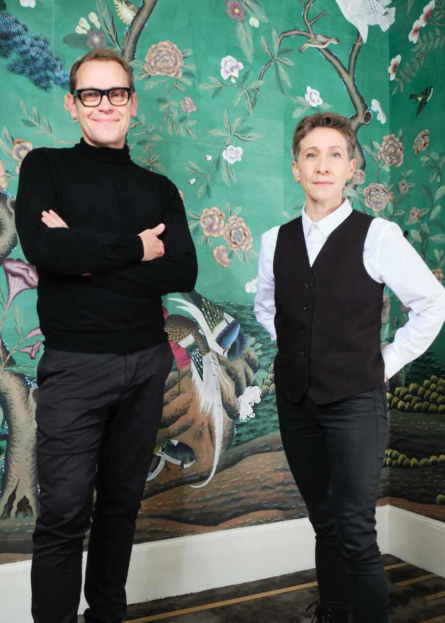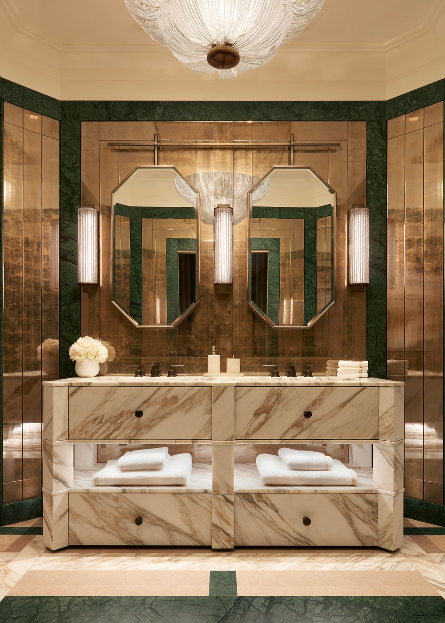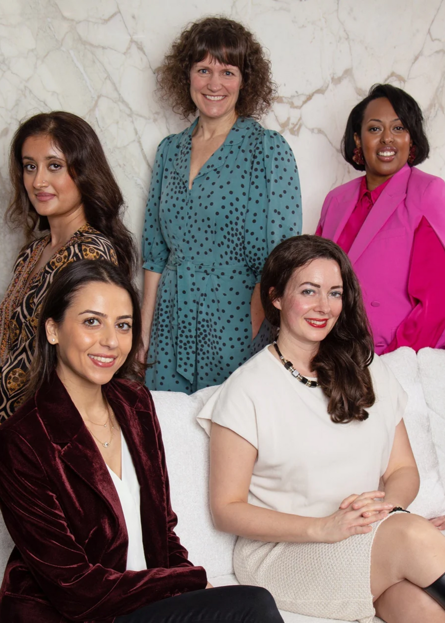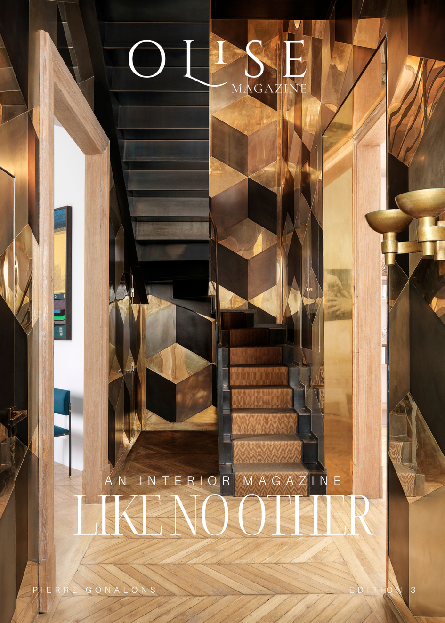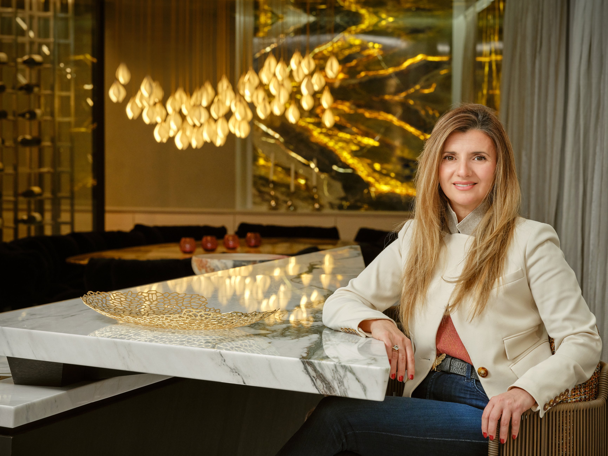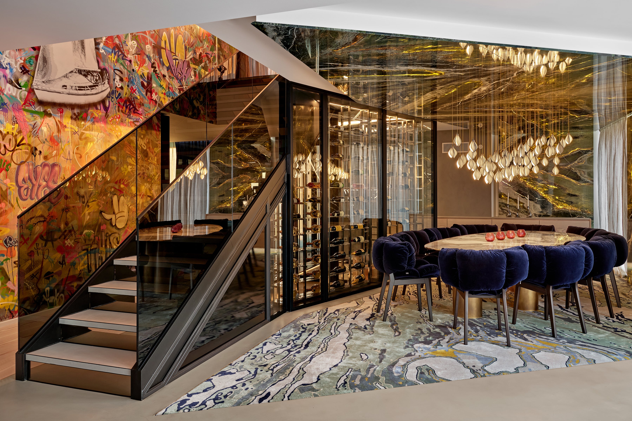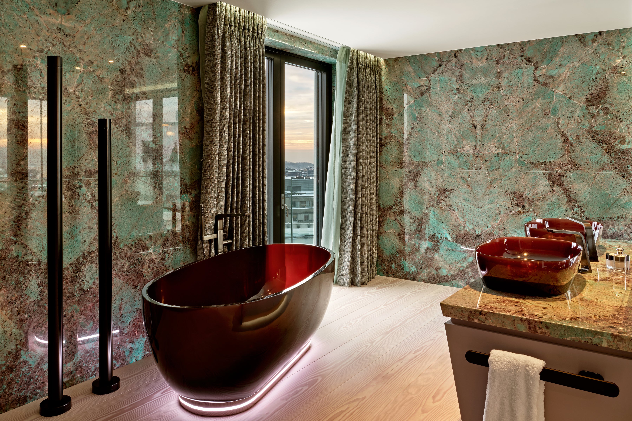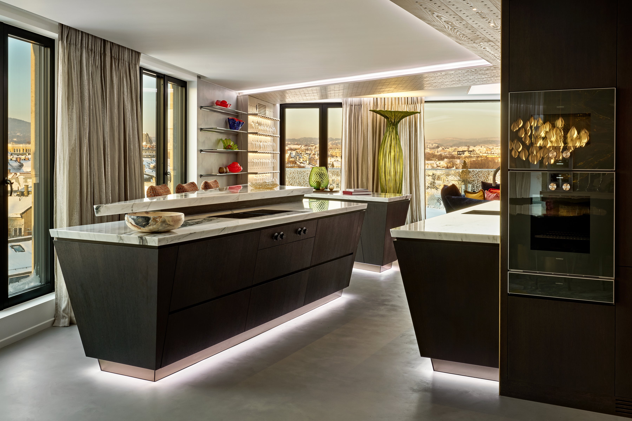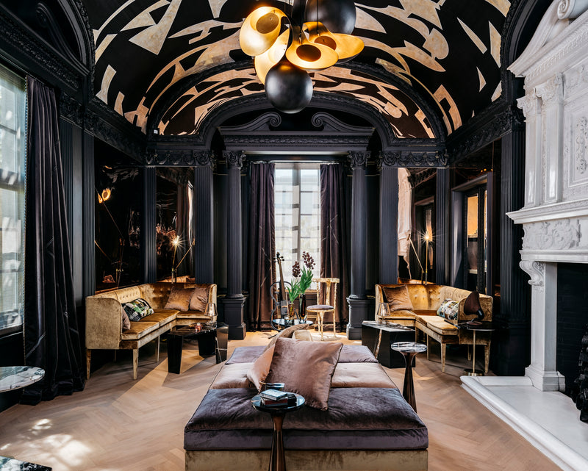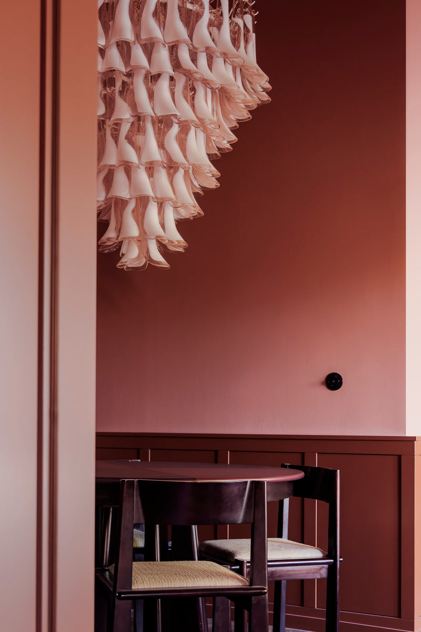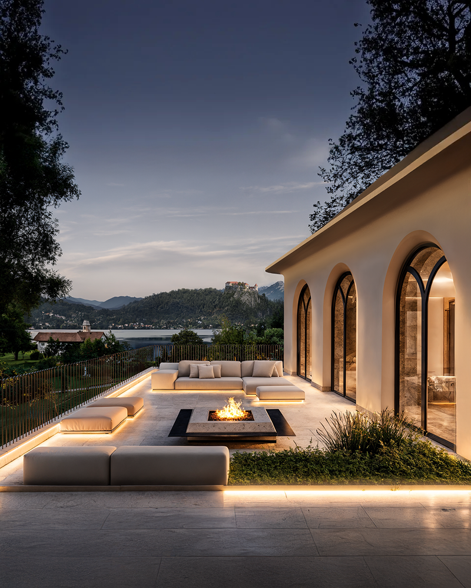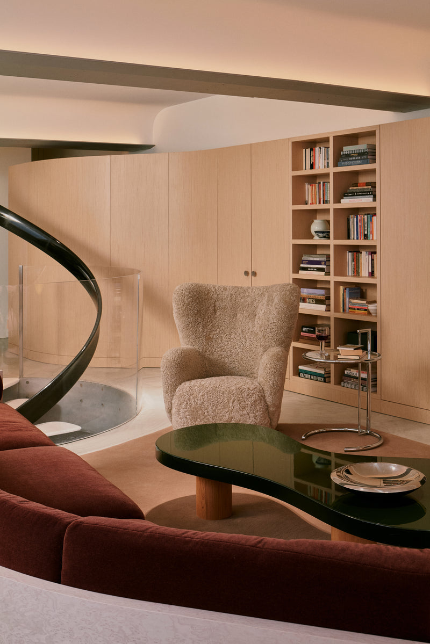Photography by Nick Smith
Designing with Freedom: Pranvera Vula on Creating Iconic Spaces
EXPERTS 15.10.24
Q: You had an extremely successful career as an Interior Architect, spanning many years at one of the largest architect firms in the UK if not the world, TP Bennett. Why did you choose to leave and set up on your own?
I reflected on my purpose and recognized my deep desire for creative freedom, a more personal connection with clients, and the ability to shape my own vision. With years of valuable experience in the corporate world, both in the UK and internationally, I decided to unite that knowledge with a dream I’ve had since childhood, ultimately leading me to make the bold and empowering choice to establish my own practice.
My childhood playground was my father’s atelier, where I first learned the meaning of architecture, space, and art. As an architect himself, my father shared his passion with my sisters and me, taking us to explore monuments, buildings, and design books from all over the world. From the age of six, I developed a deep connection to the essence of architecture and how spaces are meant to be lived in.
This early immersion instilled in me a vision to bring understated beauty and sophistication to life by translating unique ideas into reality.
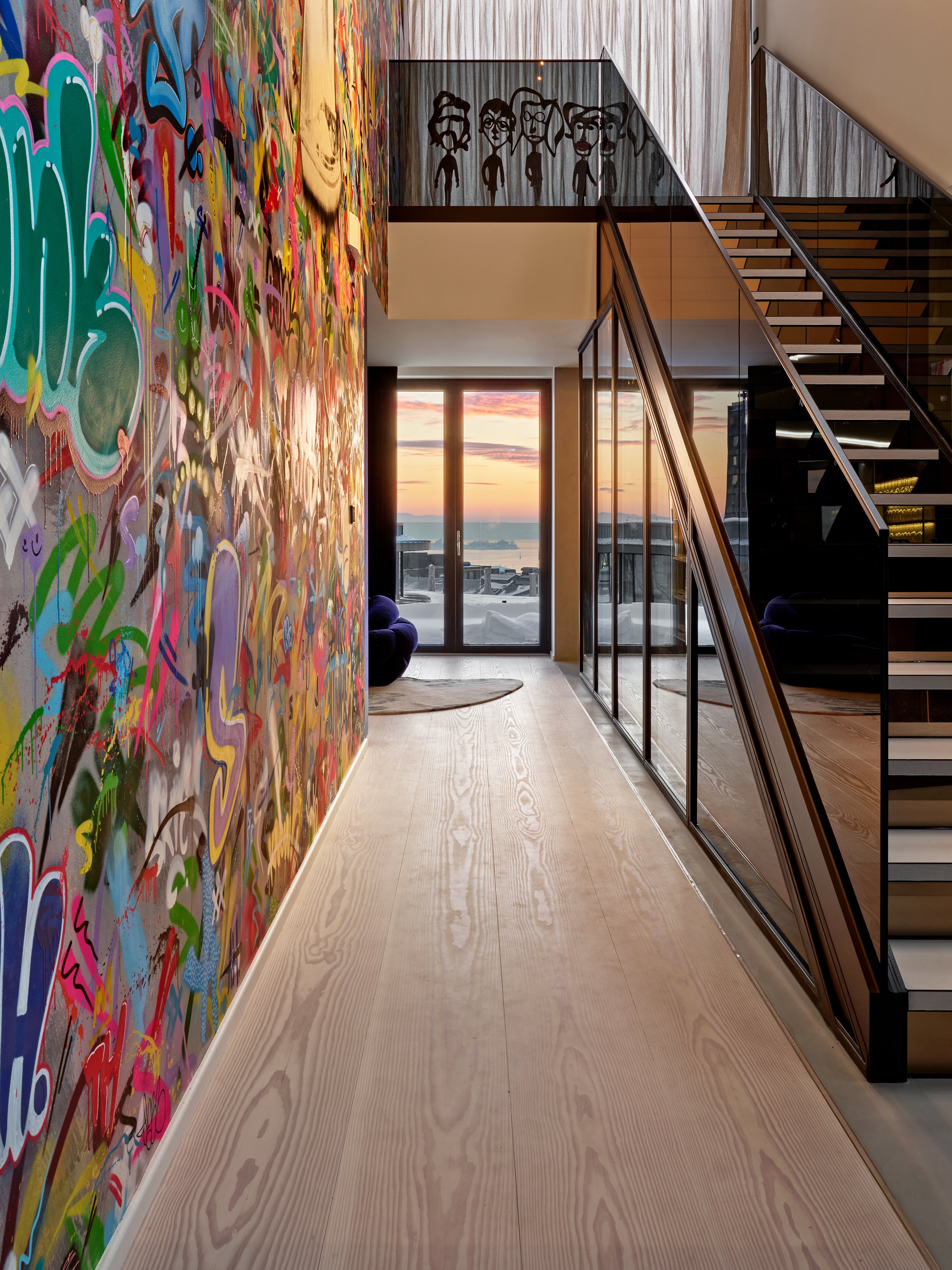
Q: Tell us about some of the commercial projects you have worked on - which was the most challenging and why?
My experience has taught me to approach every project as if it were my first. Each time, I see it as an opportunity to learn about the people I’m designing for, to begin a new relationship where I can immerse myself in their needs, desires, and vision. This allows me to apply the creativity, skills, and intelligence I’ve gained over the years with a fresh perspective. Every project is a new journey, where understanding the client is at the heart of creating something truly meaningful and unique.
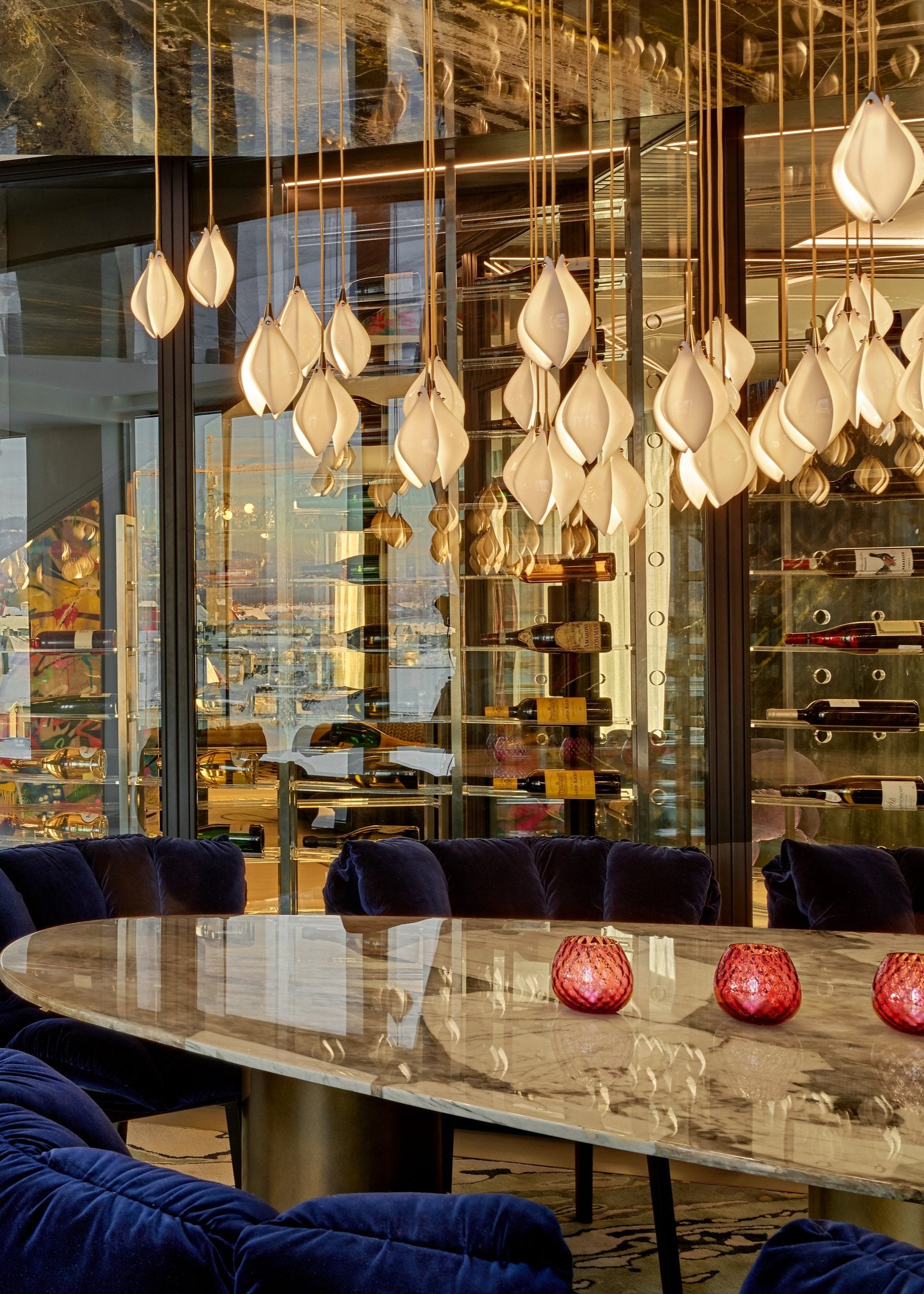
Q: Your own studio VULA Design does both commercial and residential- how are these two sectors different and do you have a preference?
Working on both commercial and residential projects offers unique rewards, but they differ in significant ways.
Commercial projects are typically designed to cater to the needs of a broader audience; whether an office, a hotel, or a retail space. It's about creating environments that enhance user experience, optimise flow, and support business objectives, requiring a balance between aesthetics and durability, especially considering the heavy foot traffic they endure.
Generally these spaces are larger in scale, I have designed spaces with a footprint ranging from 5000 sq ft to 300,000 sq ft with a focus on functionality, efficiency, and brand identity.
Residential projects, on the other hand, are more personal and intimate. Here, the goal is to create a home that reflects the lifestyle and individuality of the client. There's a stronger emotional component as you’re crafting spaces where people will live, relax, and make memories. Residential design allows for more customization and attention to personal details, and often, the relationship with the client is more hands-on and collaborative.
In terms of preference, it depends on what aspect of design is most fulfilling. Commercial projects can be exciting due to their scale and the complexity of solving big design problems, while residential work is rewarding because of the direct connection with clients and the ability to create deeply personal environments.
For me, both sectors offer a sense of balance—one fuels creative problem-solving on a grand scale, while the other satisfies my love for personal, tailored design that truly impacts someone's daily life. I enjoy working in both areas as they complement each other and keep the creative process dynamic.
Q: Where and how do you find inspiration when starting a new project?
The first thing I do is always understand who will be using the space. What character or personality do they have, what’s their lifestyle, what are these individuals like? What works for them, what doesn’t. I also find out what the history of the property is. The landscape is also very important, how does it affect and interact with the space.
Q: How did the Fjords inspire you on this Oslo Penthouse project?
When I was appointed to work on this project, I initially felt a wave of fear and self-doubt, questioning how I could design for a place I had never been—Norway. But I quickly realised this challenge was like any other: it required building a genuine, trusting connection with the client, which is essential to my creative process.
By truly understanding their desires, needs, and vision, I found the inspiration that fuelled my creativity. Through this collaborative approach, my ideas blossomed, translating their personal aspirations into a bold, meaningful design that resonated with who they are. This synergy allowed me to craft a space that felt deeply personal—a true reflection of their lifestyle and dreams.
I also immersed myself in learning about the country, its culture, and, most importantly, its natural environment. Delving into Norway’s stunning landscapes—its fjords, forests, and vast natural beauty—helped me understand how these elements shape the lives of those who live there. Designing for this Oslo penthouse added another layer of complexity and inspiration. I began to reflect on what is both gained and lost with such elevation. While the height offers breath-taking views, it can also create a sense of detachment from the landscape that defines Norway.
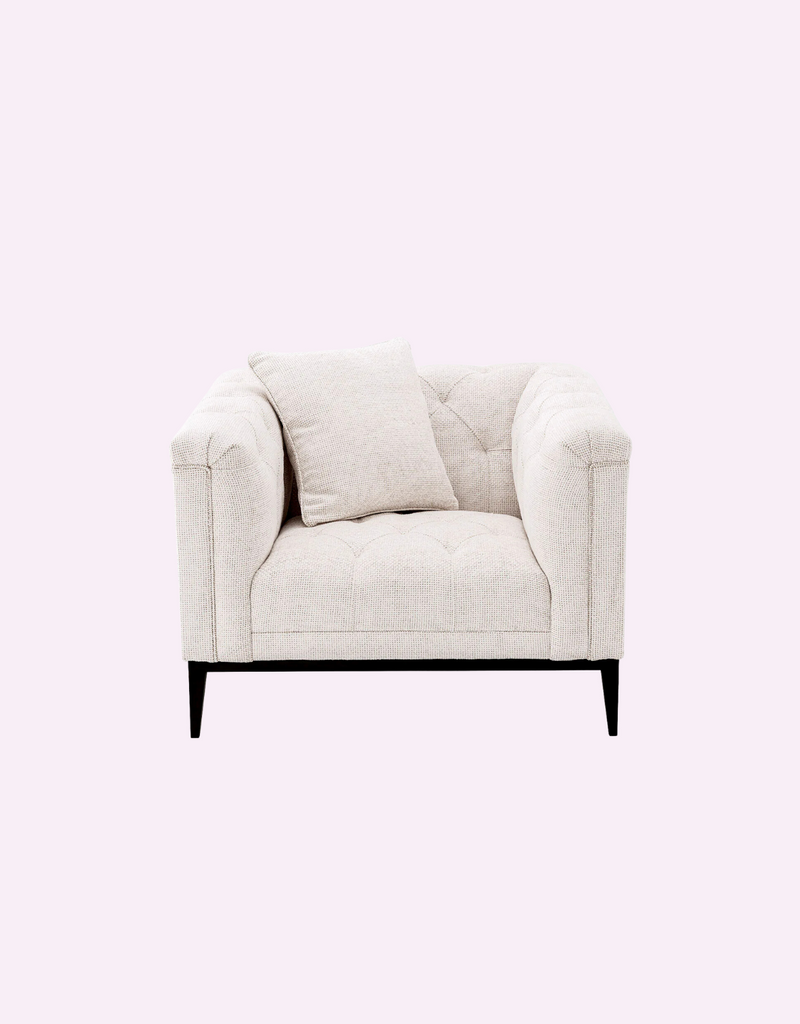
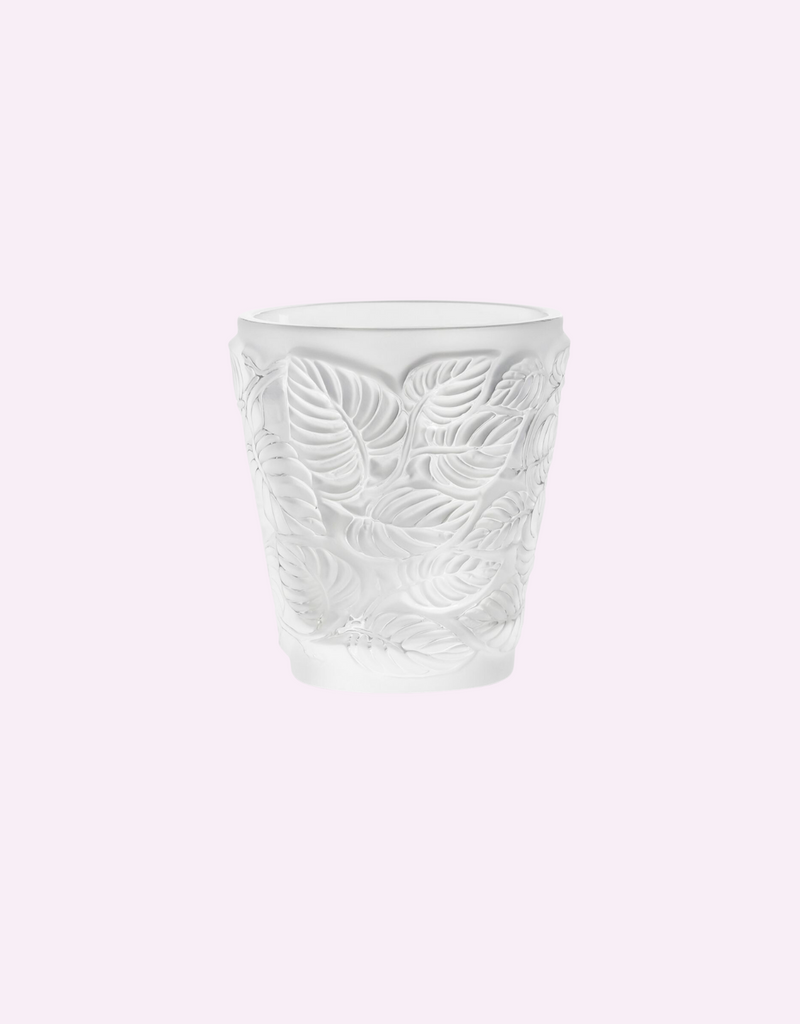
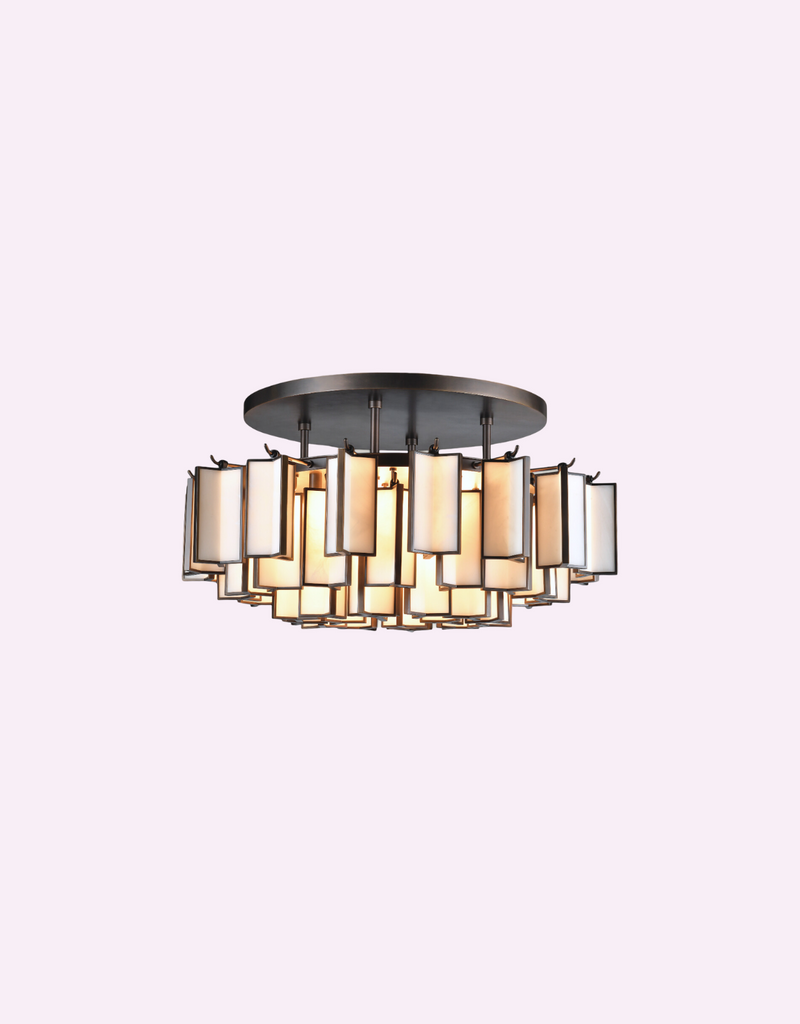
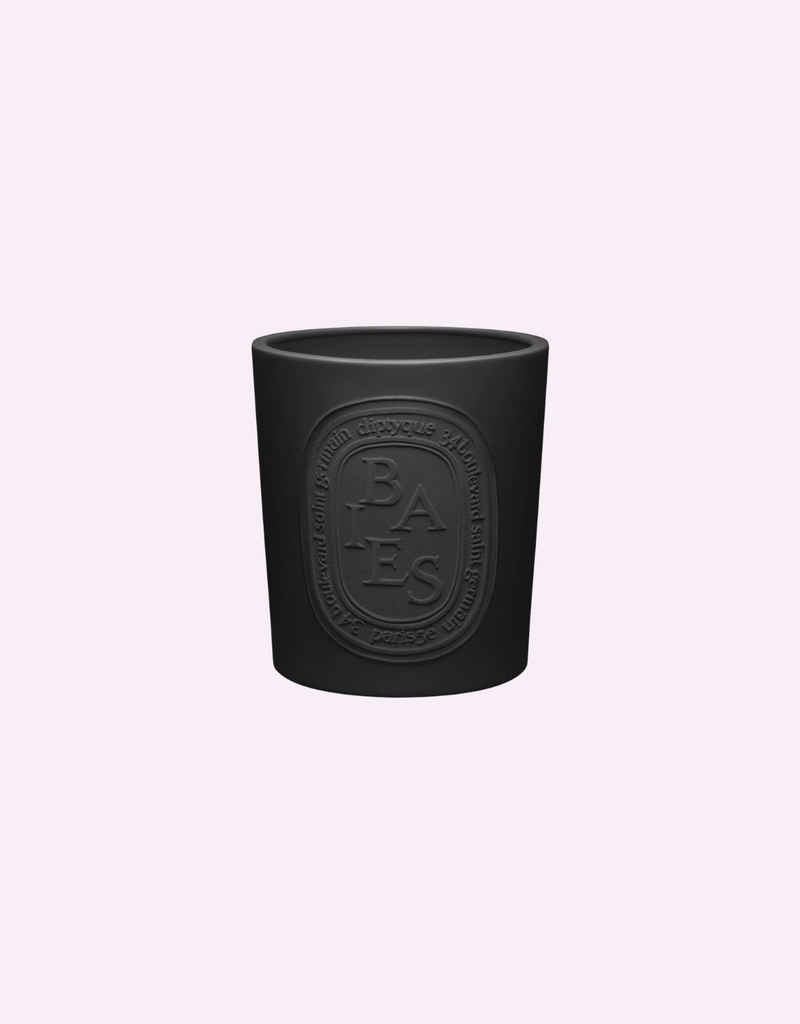
This realisation shaped my design approach. I aimed to re-establish a connection with the natural surroundings by integrating the landscape visually and conceptually into the penthouse experience. It became essential to open up the space to the outdoors, framing nature within the architecture to ensure the design remained grounded in its environment, even from the heights of the city's tallest penthouse.
To achieve this, I spent a couple of months travelling through Norway’s remarkable landscapes, learning from the environment that would directly influence my design. During this time, I took up cross-country skiing, which not only deepened my connection with Norway’s natural beauty but also gave me unique insights into the lifestyle of my clients.
This experience was invaluable, as it allowed me to gain a more personal understanding of the culture and way of life I was designing for, ultimately shaping the project with an authentic and thoughtful approach.
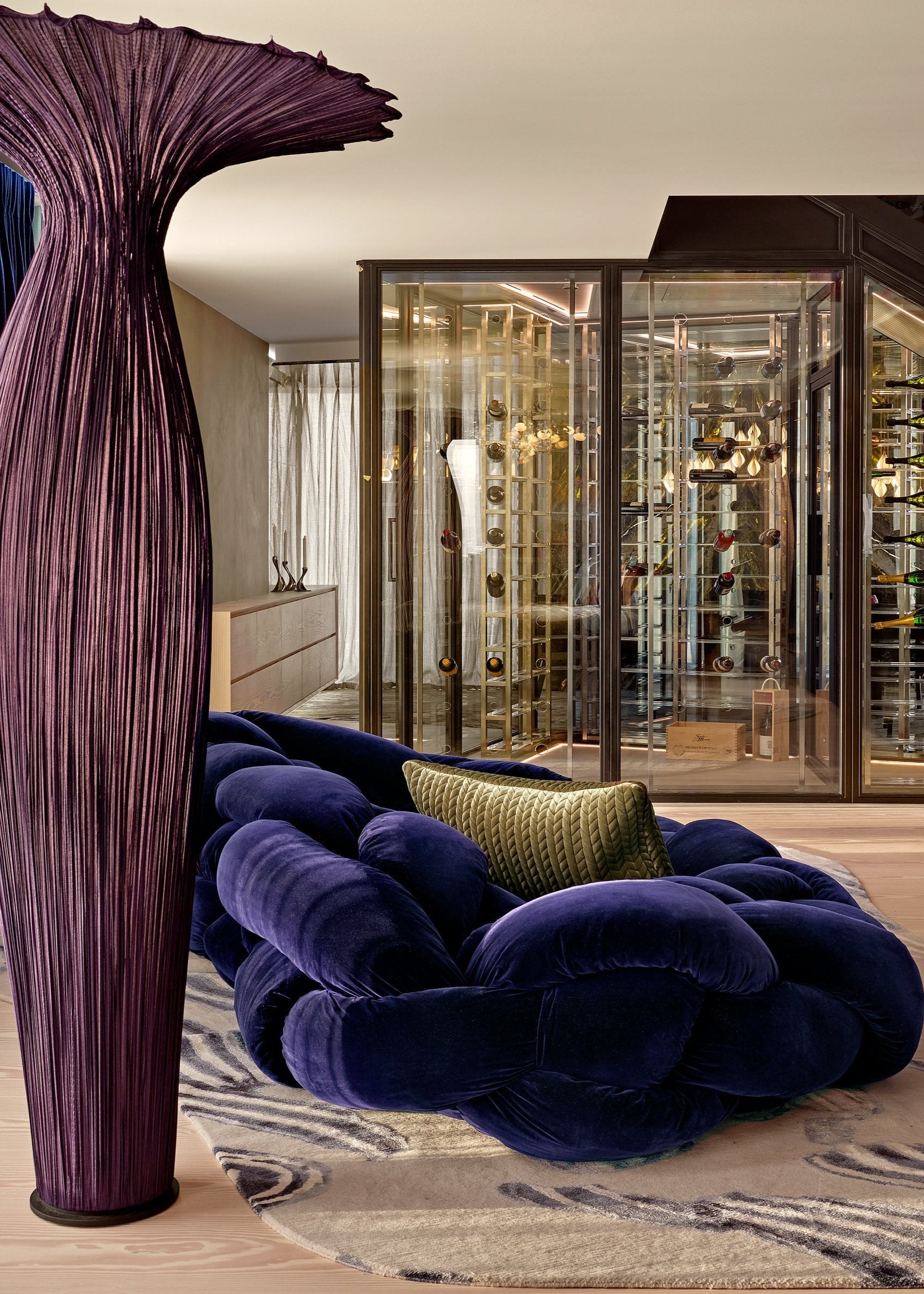
Q: Did you have complete creative freedom or restrictions when designing this project?
I had complete freedom, nature was a huge part of the design direction and I used this as inspiration for the colour palette. From selecting the marble, to the flooring. I wanted the clients to never feel tired of the space. We took a trip to Verona to select Marble and this really allowed the client to be a part of the design process. They wanted it to be beautiful but durable, it was important that their grandchildren could enjoy the space.
Q: What memory do you want to leave clients when completing a project?
I want my clients to always feel listened to, that we had a strong connection and I executed their needs for the project. My wish is that clients enjoy the design journey.
Q: How would your closest friends family describe you?
I have had clients who become friends and they have described me as Picasso, some friends say I’m the life of the party. My circle always mention I focus on the details, and I don’t disagree!
Q: Can you tell OLISE what excites you about the future? What is next for you?
What excites me most about the future is the opportunity to innovate and push the boundaries of creativity. I believe that every space has a story to tell, and I'm eager to explore new materials, technologies, and sustainable practices that can enhance the user experience while being mindful of our environmental impact.
As I look ahead, I'm particularly interested in the integration and connection to nature. I envision creating spaces that not only look beautiful but also promote well-being and harmony, with the use of natural and organic materials in rejuvenating environments that enhance the quality of life with the application of enhancement of smart technology presenting exciting possibilities.
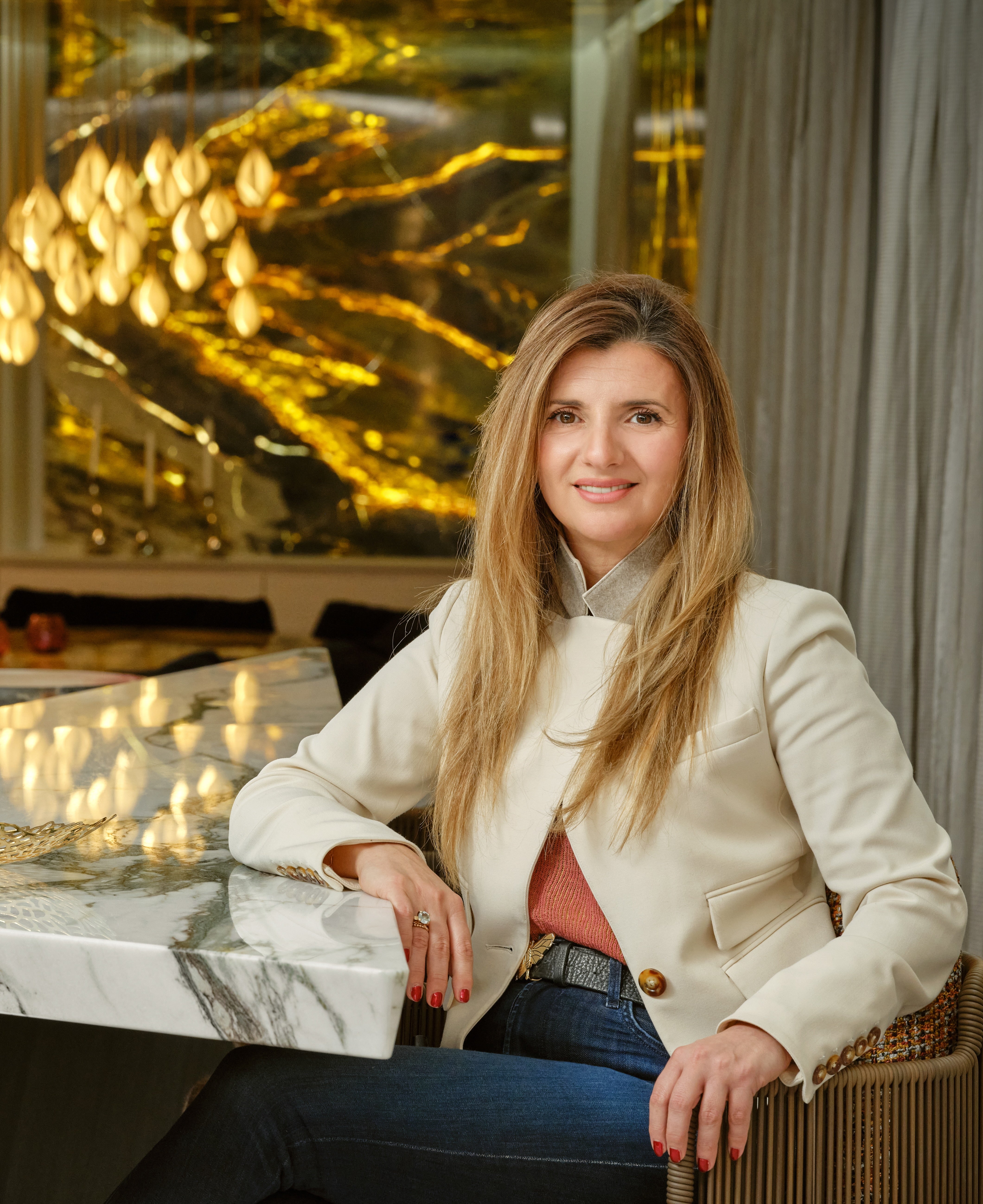
Moving forward, I plan to expand my practice with more diverse projects, including collaborations that bridge the gap between architecture and interior design. I'm also passionate about mentoring the next generation of designers, sharing insights, and fostering a culture of creativity and innovation, crafting unique, bespoke interiors that resonate with clients on a personal level, creating spaces that are not only visually stunning but also deeply meaningful and reflective of their aspirations. The future is bright, and I can't wait to see where this journey takes me!


