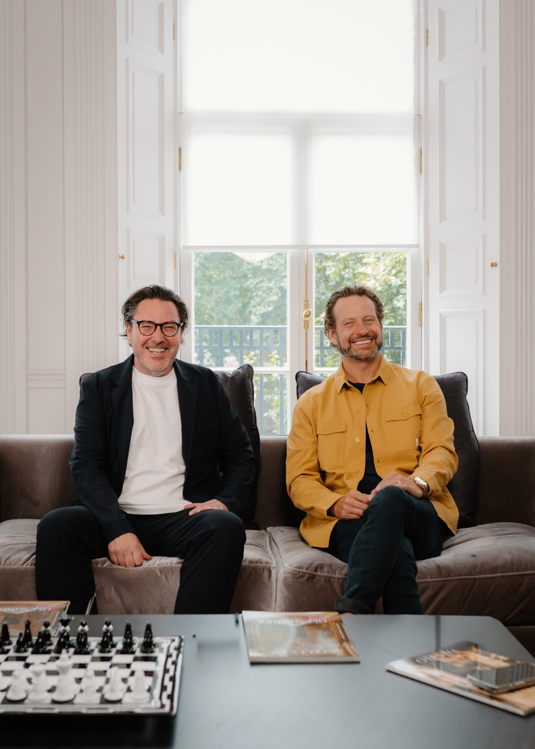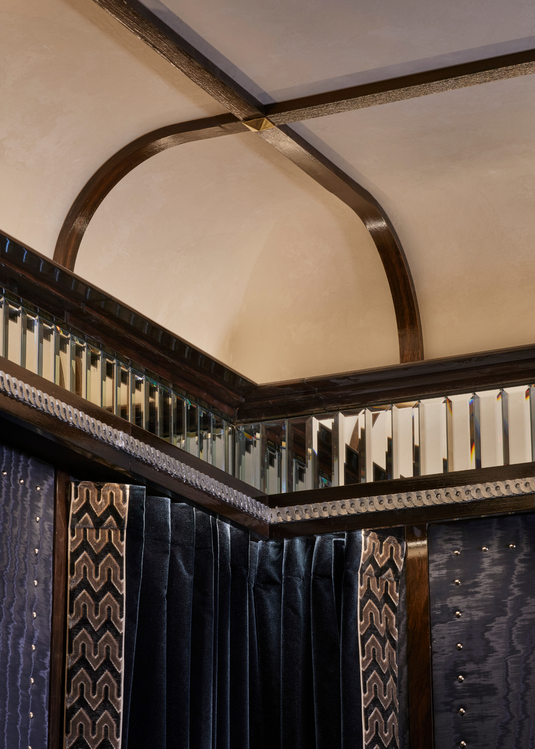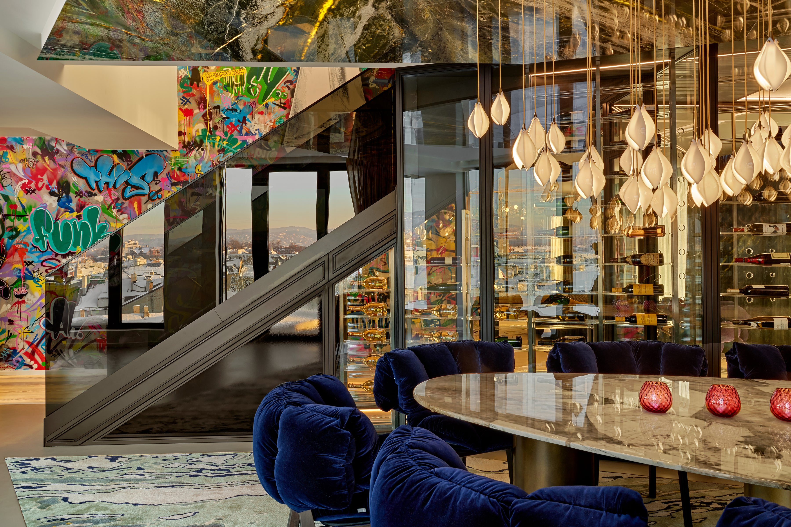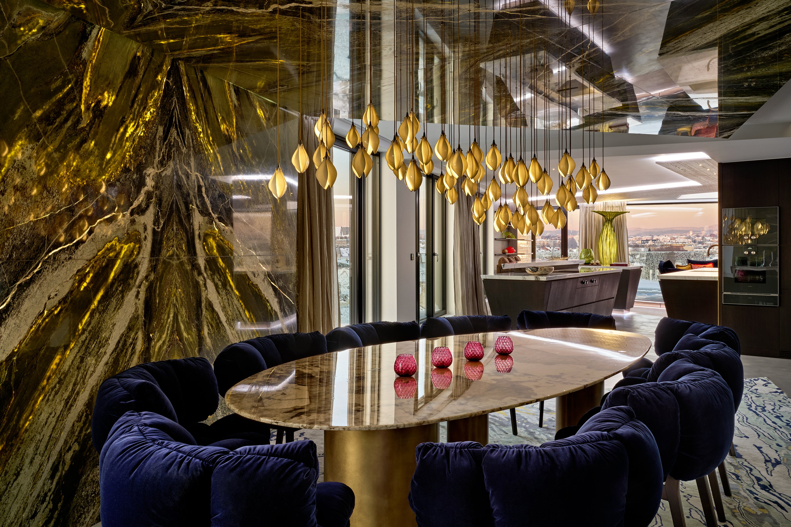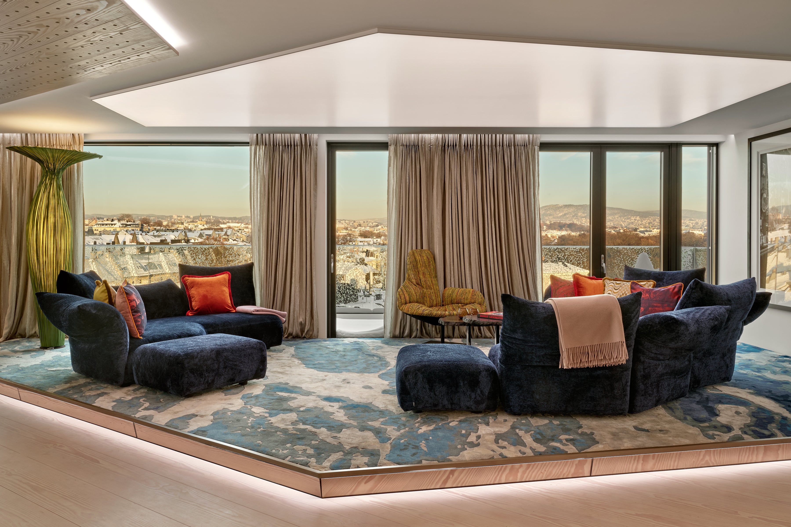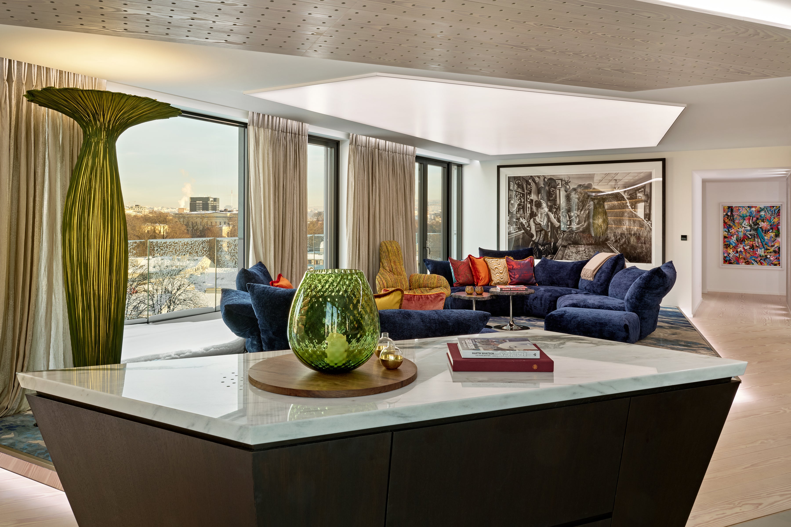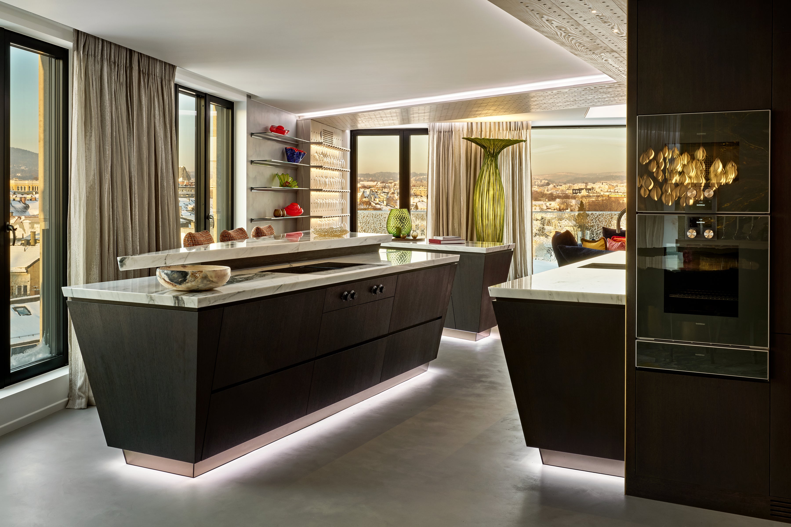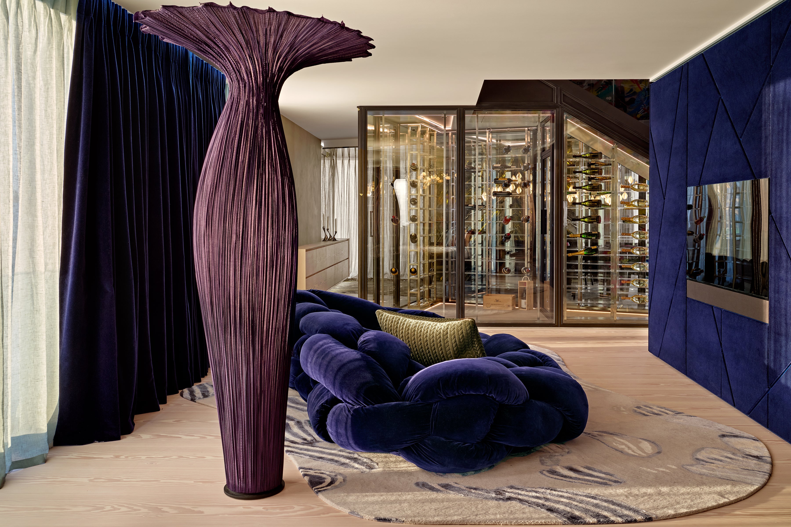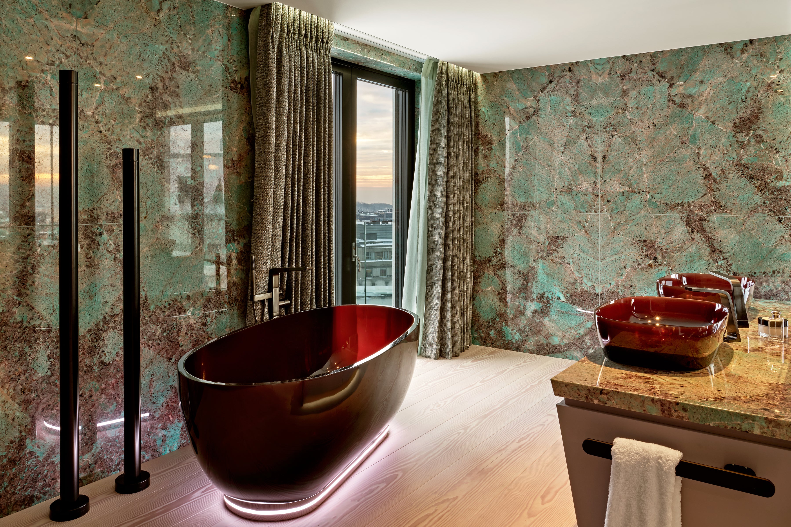Photography by Nick Smith
The Fjords of Happiness: Inside Vula Design’s Oslo Penthouse
PROJECTS 15.10.24
Out of all the projects OLISE has come across, this Oslo penthouse by VULA is the one that we can’t stop talking about. It simply took our breath away. The client asked Pranvera Vula to create a space that is bold and one of a kind, as long as it was an environment that “knew no bounds”.
That is exactly what she did.
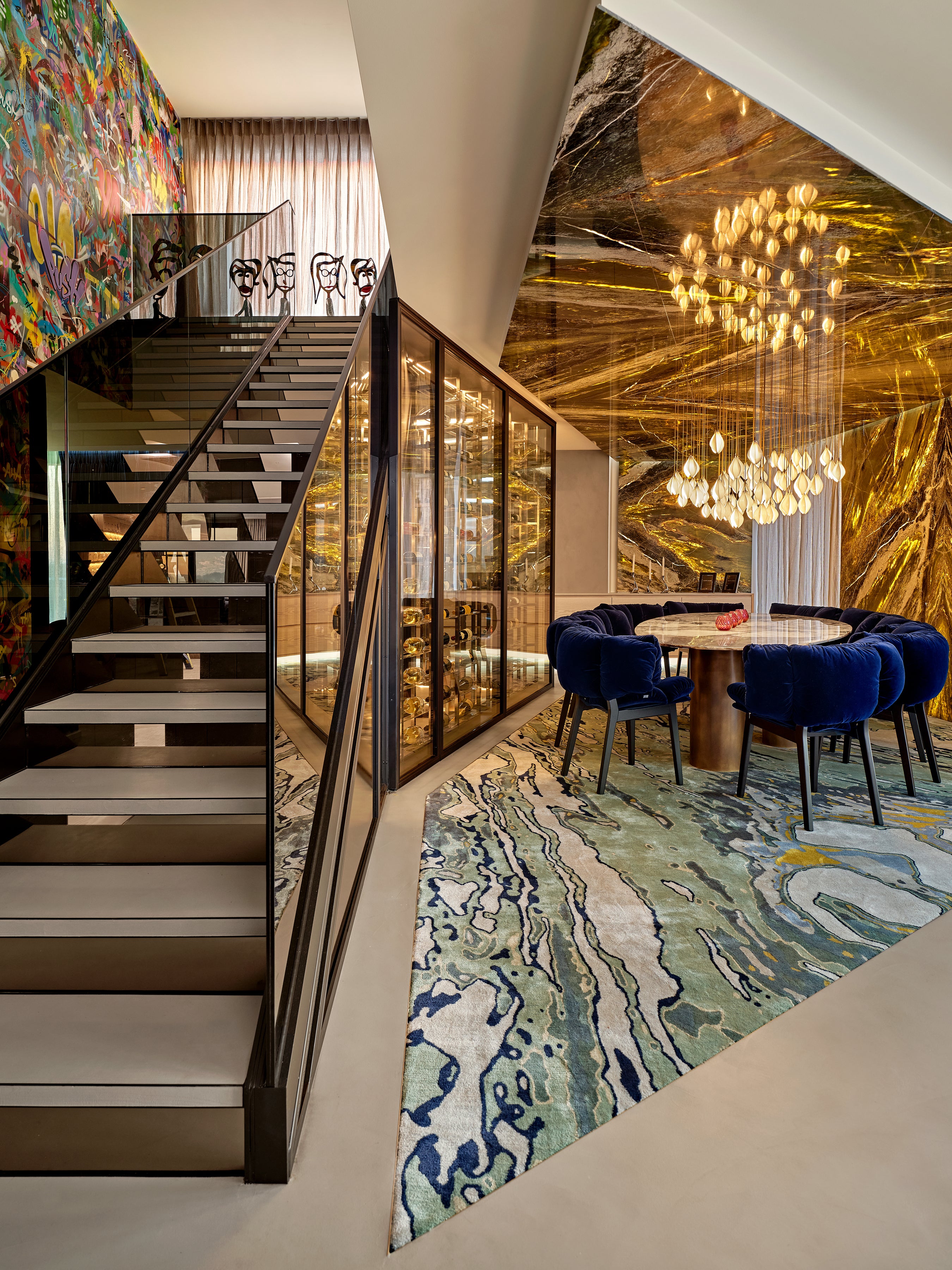
Inspired by the Fjords of Norway, the flow of the space is set from the moment the door to the penthouse is open. With visibility across the space and connection with the landscape and horizon. Each space from the living area to the kitchen, the dining area and to “The Nook” are shaped in the angular form of a Fjord.
Each unique space is mesmerising. The sage green marble feature wall in the dining room is continued onto the ceiling. Providing an environment where dinners would get a sense of being in nature, elevated to a sense of dining in a unique entertaining environment. Pranvera comments how technical it was and how every millimetre counted. The construction of the ceiling raft was carefully designed with GD Stone and lighting manufacturer and the team on site to build up the ‘cake’ and secure onto the ceiling. Pranvera took it on herself to locate the drilling of seventy plus suspended light feature into the marble.
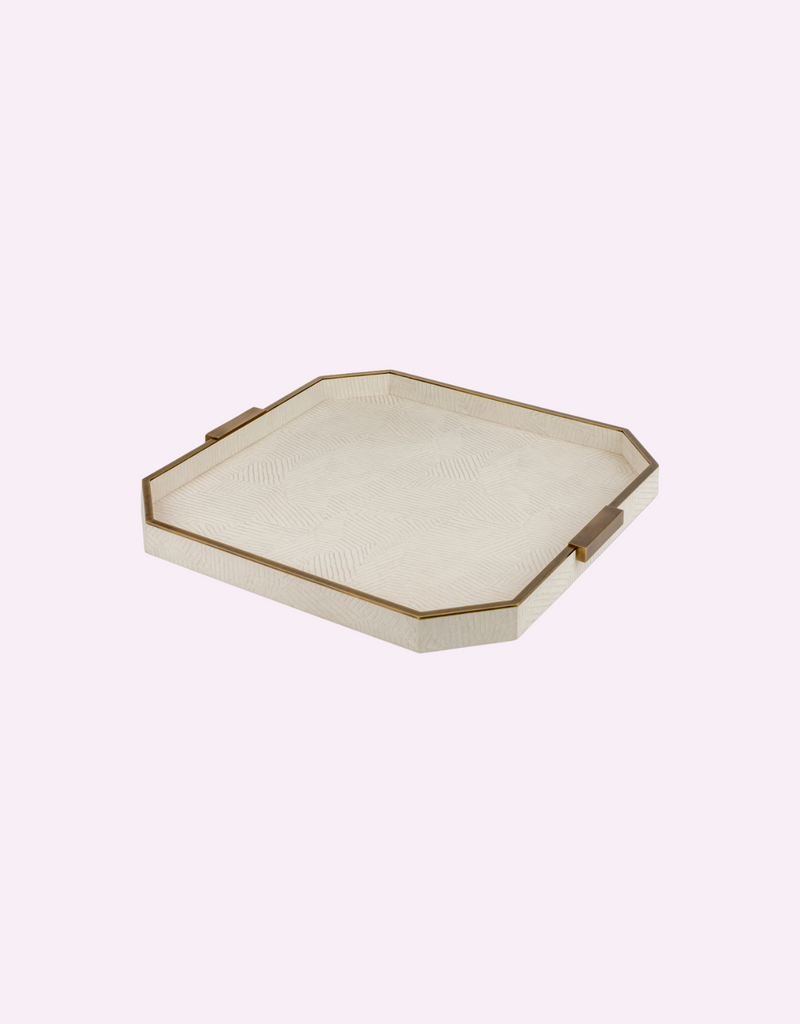
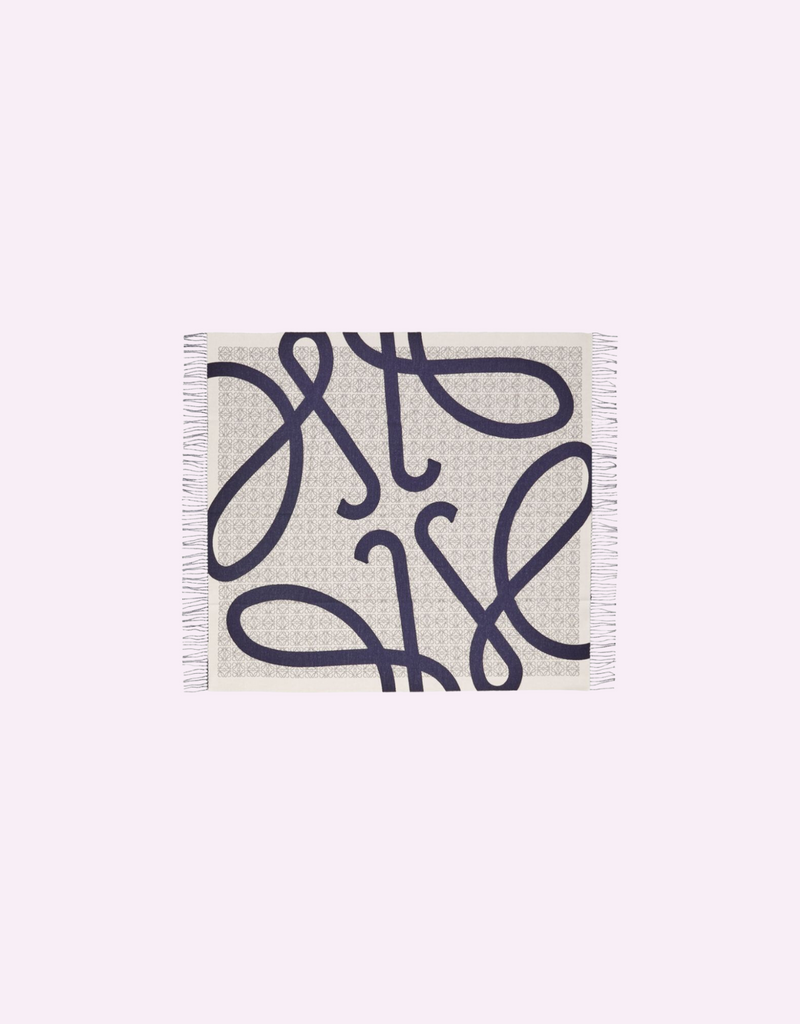
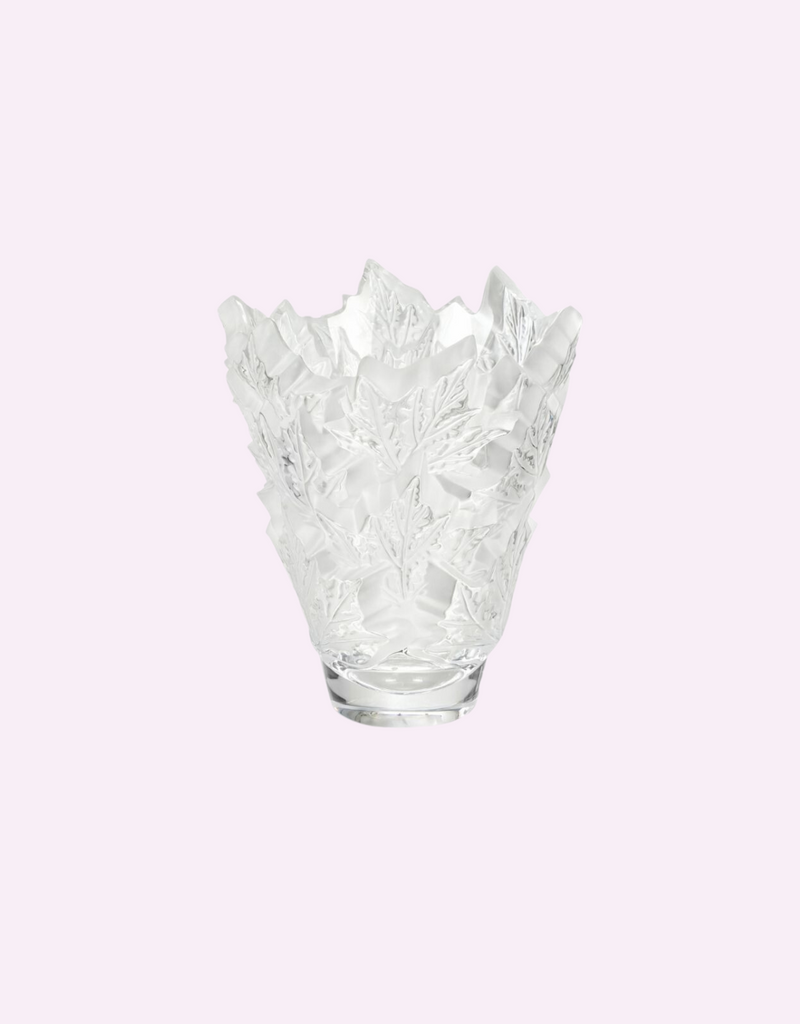
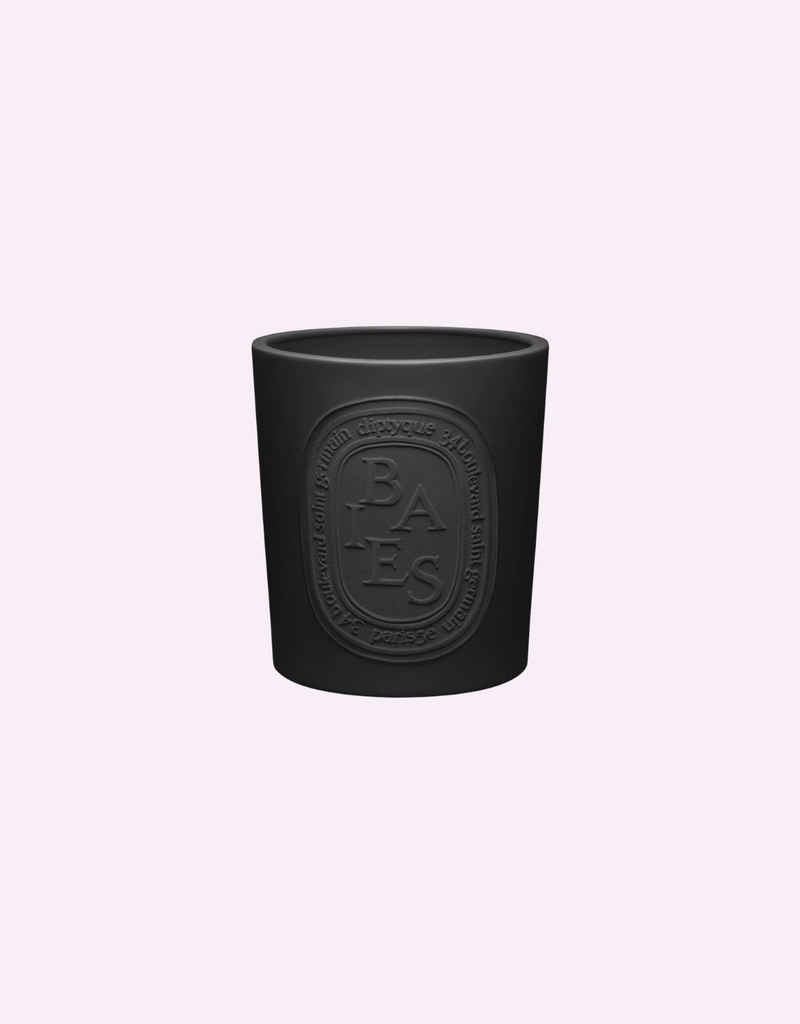
The innovative light panel mirrors the living platform’s geometry, stimulating the experience with circadian lighting reflecting the natural light in the area. The raised platform (Fjord-shaped of course) with its integrated recessed rug gives the impression that the living space is floating. The bespoke rug mimics the sea and the sofa by Edra gives a sense of serenity as we sink down into the velvet to admire the panoramic views across the city.
The kitchen counters are again fjord shaped and completely bespoke. With angular fronts and sides, to elevate and reduce the bulkiness of each island and yet allow the space to provide the freedom in the space. One of Pranvera’s biggest challenges was to find local craftsmen who were brave enough to follow her creative vision.
Pranvera explains that because she is an interior architect, she understands how form and structure work; she applied her knowledge to the joinery and designed it all seamlessly. The kitchen has a free-flowing circulation journey with no cul-de-sacs.
The entire penthouse is open-living, where a natural flow from the entrance through to the bedroom can occur and you don’t see one corridor or walk through a standard door frame. Everything is open and magical.



