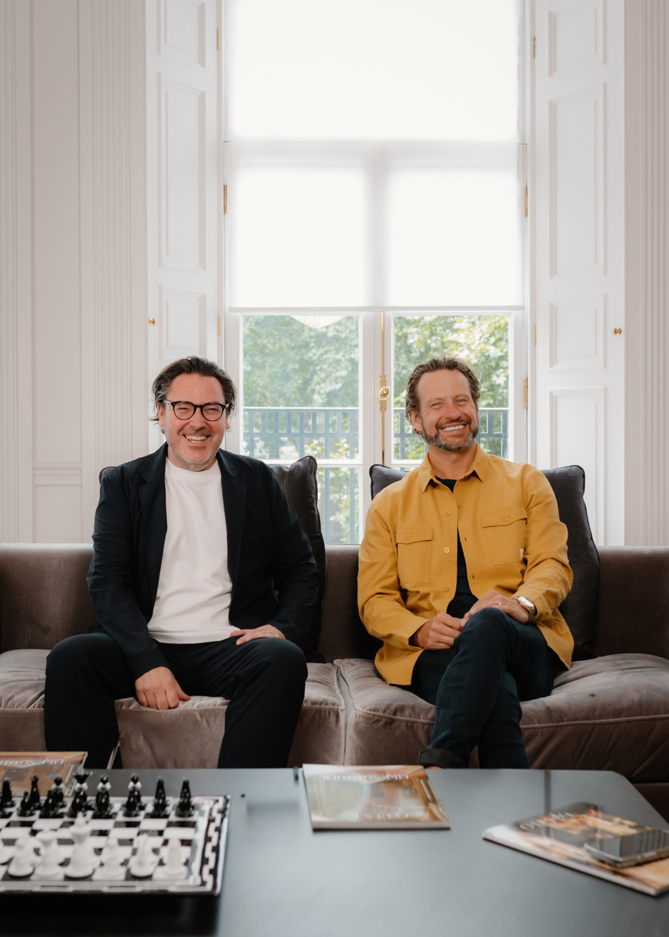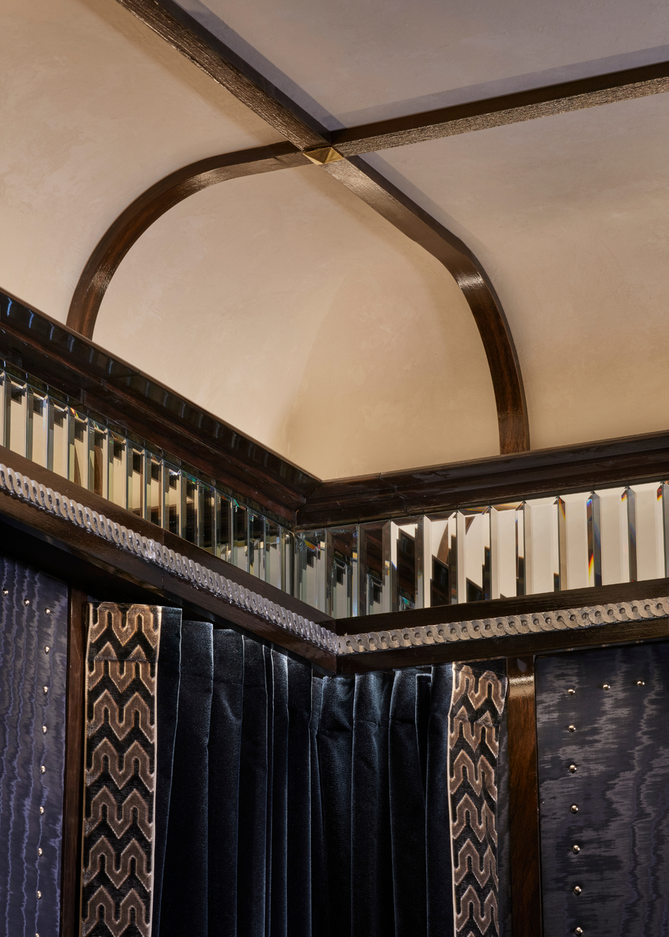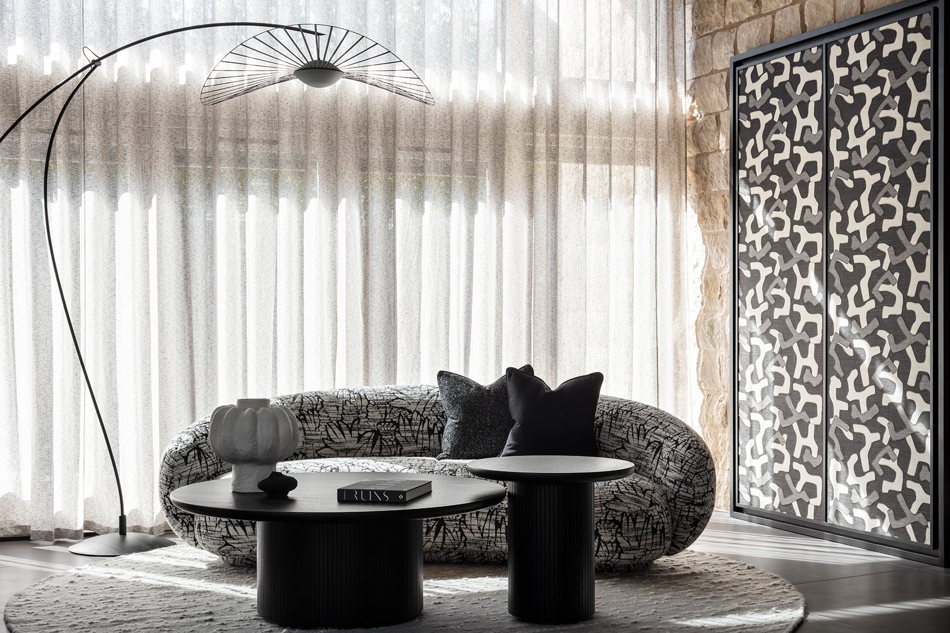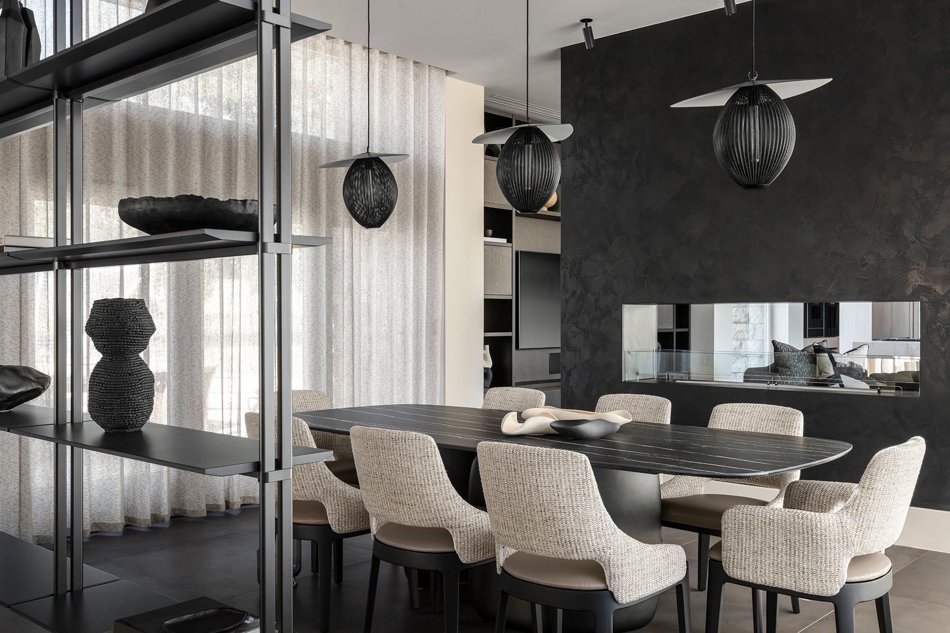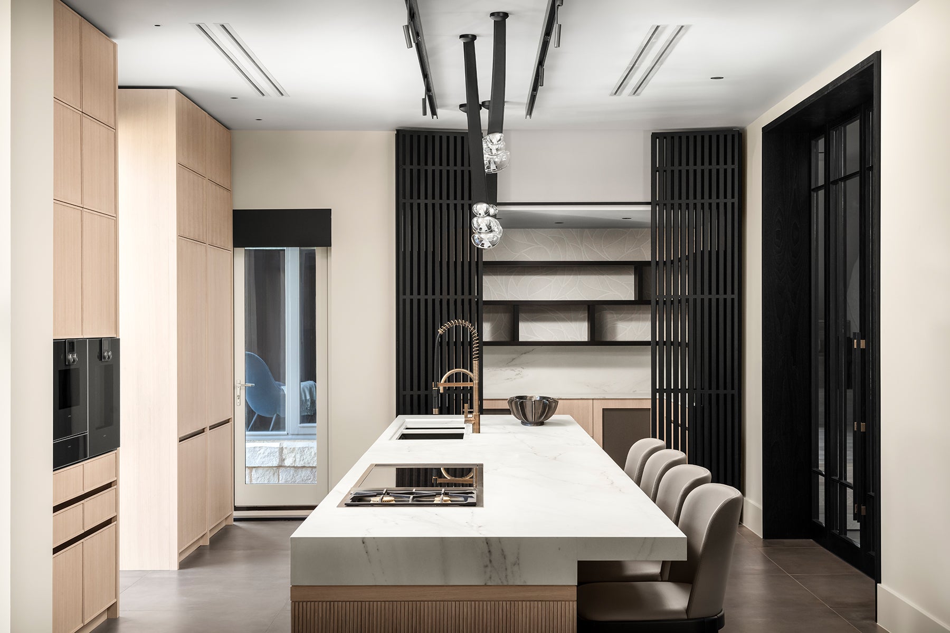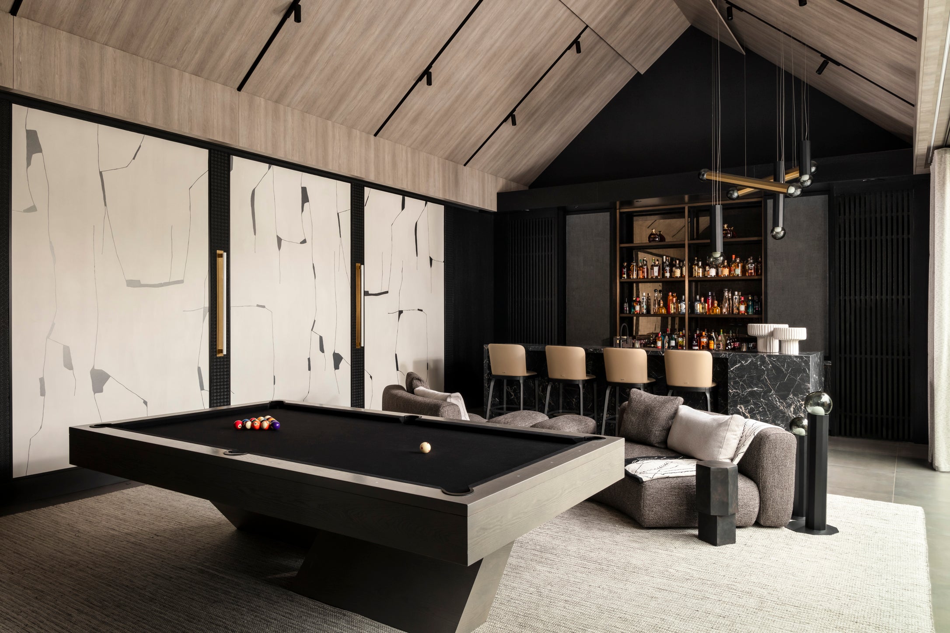Photography by Two Bears Studio
A Yorkshire Sanctuary Created by Rachel Usher
PROJECTS 15.10.24
Rachel’s client had already built an award winning, modernistic building to be their family home, however they wanted the interior to have the same wow factor and to create a sanctuary which used the large-scale space to it’s full potential. This is why the client chose Rachel Usher to transform it into their dream abode.
They opened up existing apertures to maximise perspectives, which flooded the interior with an abundance of natural light. The colour scheme is monochrome, bold and minimalistic with black used throughout. Dark tones are complemented by the soft creams and greys used in the upholstery and the Molteni Devon Dining Chairs pair perfectly with the Bonaldo Mellow Dining Table in the dining room. The bespoke joinery consists of a pallet of muted oak timbers contrasted with monochromatic, ebony stained interior hardwood doors.
One of our favourite rooms in the home is the kitchen, its simplicity and elegance are a true reflection of Rachel’s talent. The hand-crafted joinery includes shadow gap detailing and hidden light sources to highlight texture and contrast. Within the kitchen space a connecting wall was opened up on both sides and a view-through fireplace was introduced bringing a sense of balance and symmetry, which also acts as a visual anchor to the room, adding warmth to the heart of the home.


The games room and bar area are ideal to host guests and chill-out in style. We love the black pool table and extra large abstract paintings.
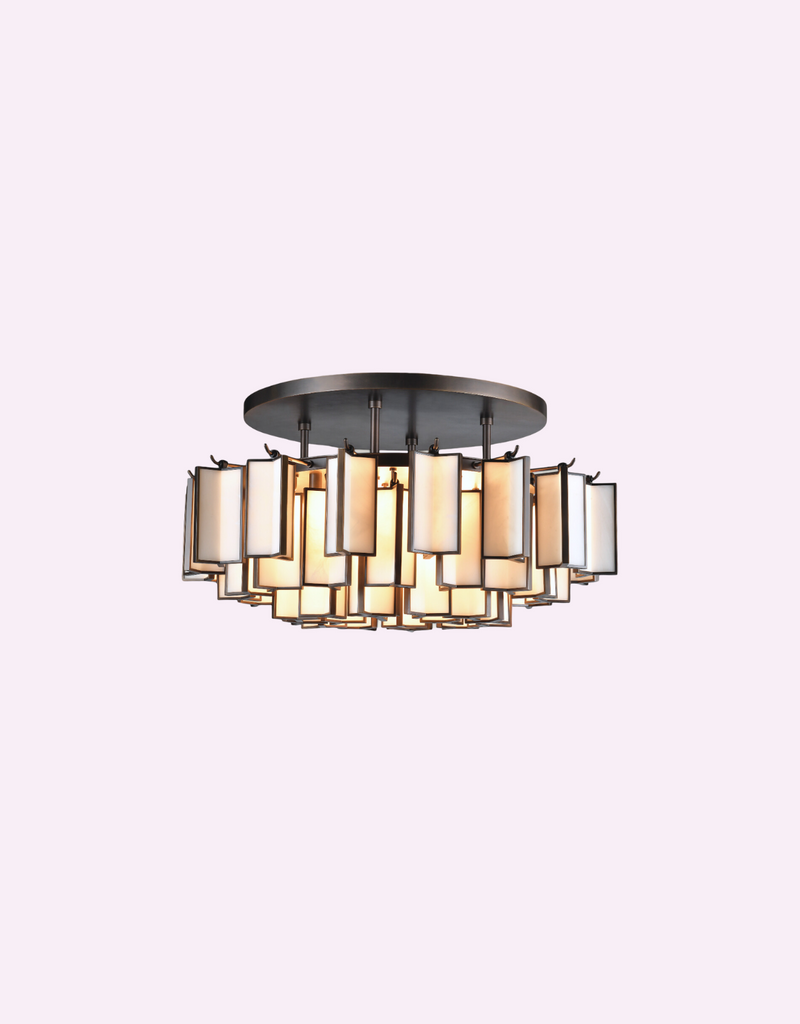
LAURA HAMMETT LIVING
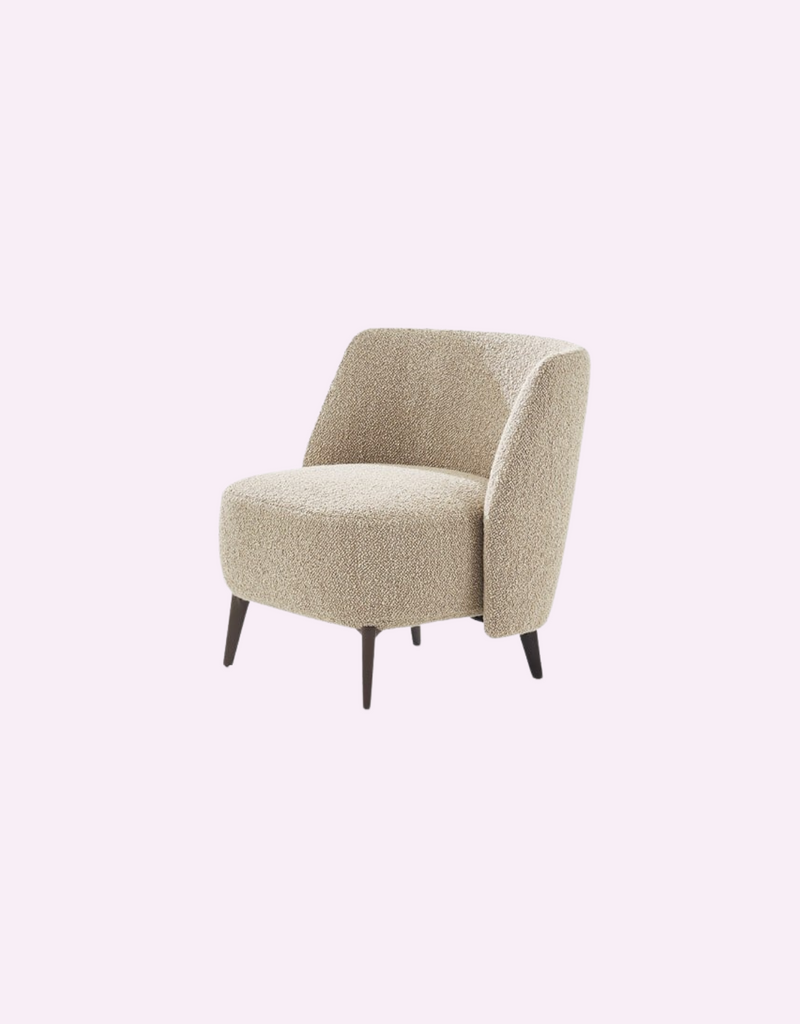
POLIFORM
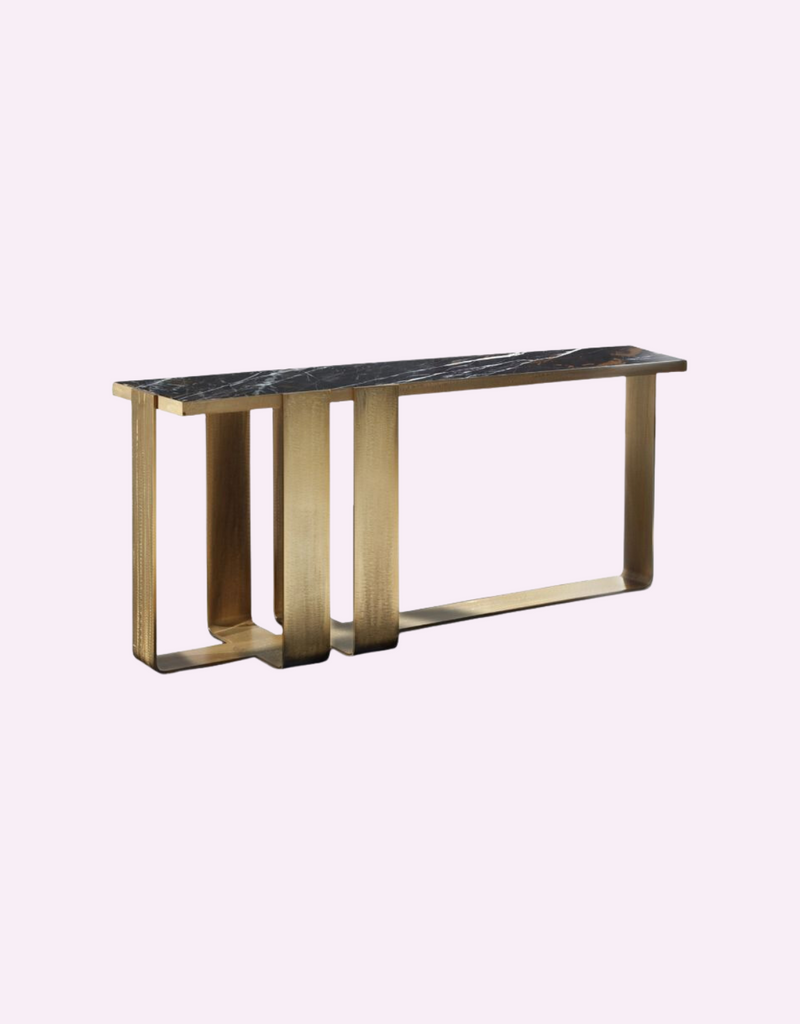
GIORGIO
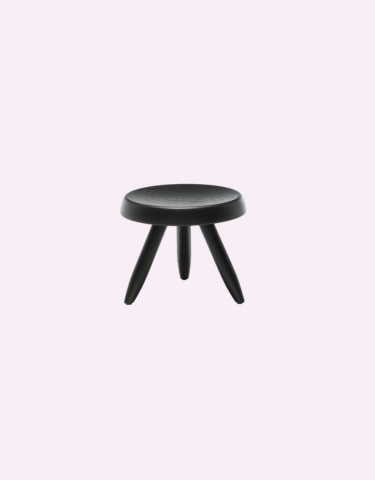
CASSINA
This unique family home is an incredible transformation, which has resulted in a revolution to how the family live, relax and entertain.
Explore more Projects by Rachel Usher and her team.



