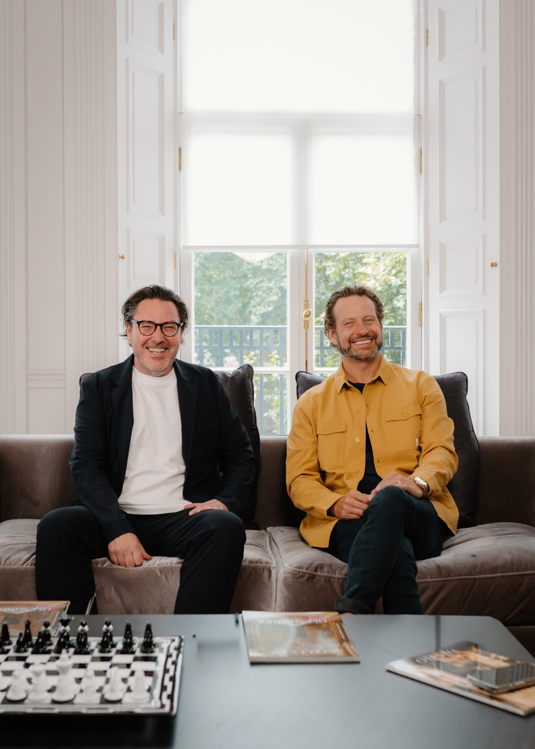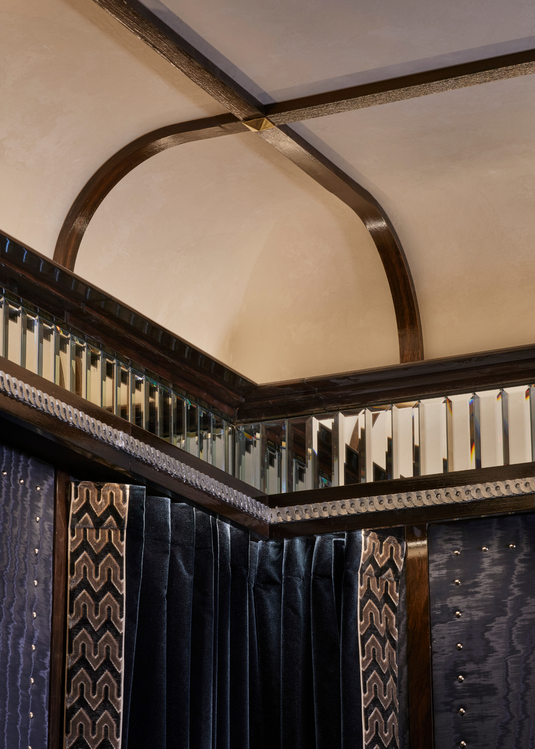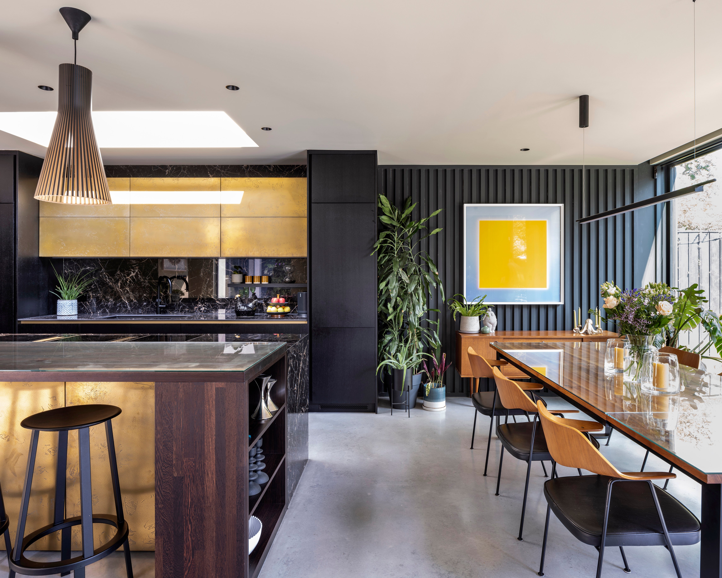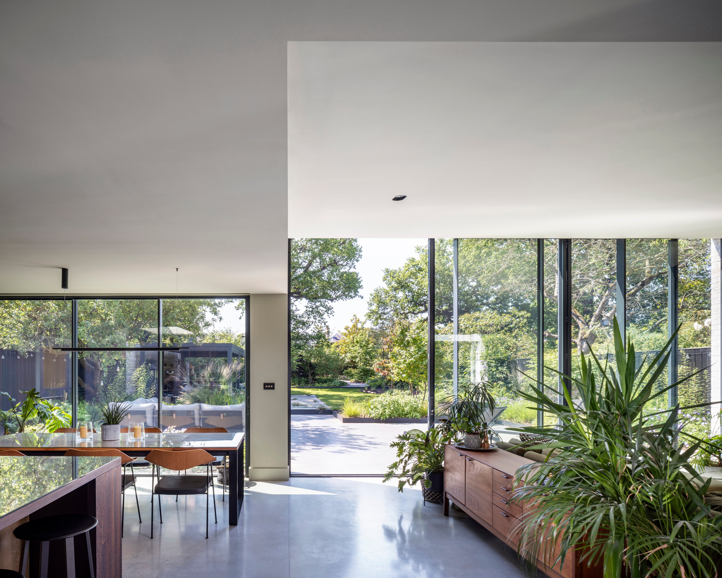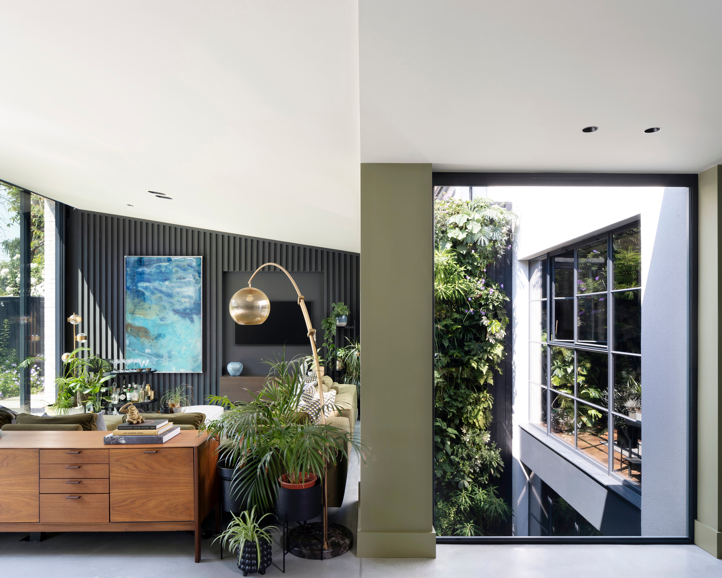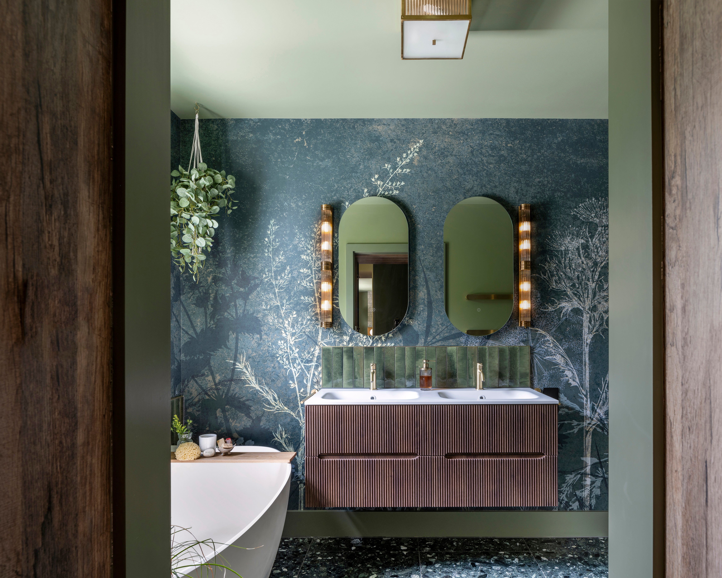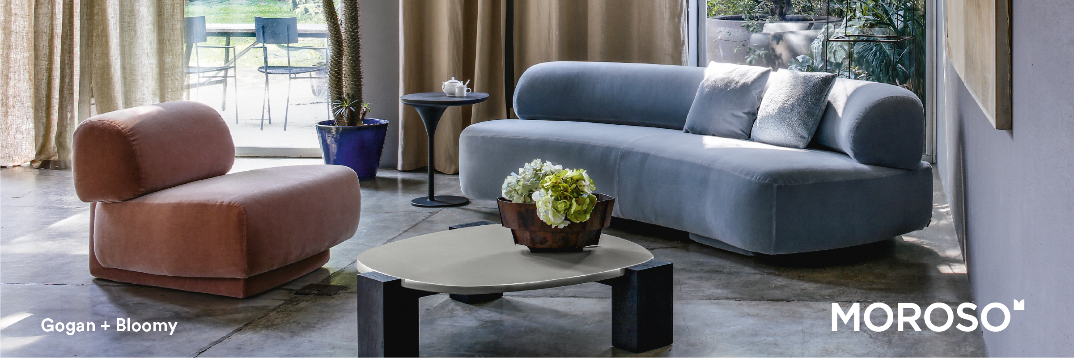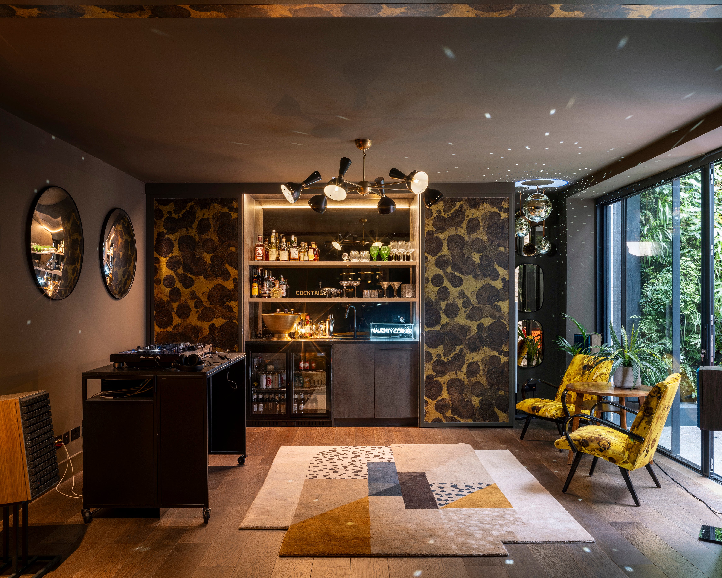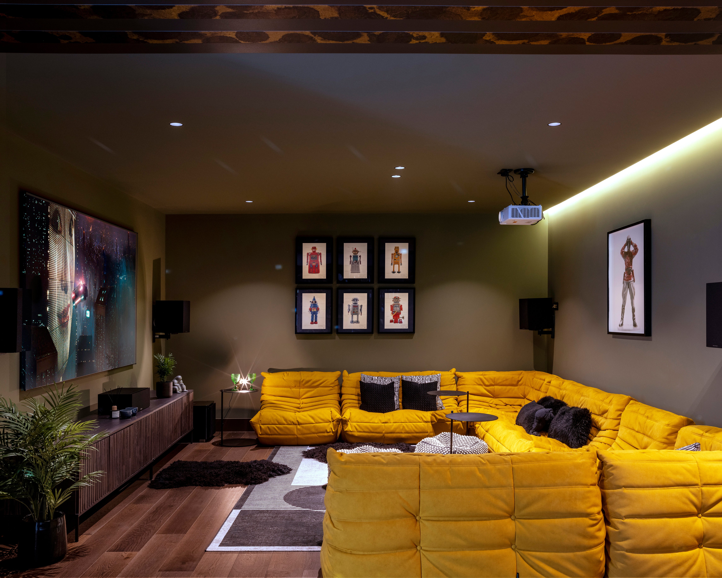Craft, Colour, and Confidence: The Twyford Avenue House
PROJECTS 01.07.25
The transformation of this North West London home takes your breath away from the moment you step inside. What makes it so special for OLISE? The homeowner, Nichola McKerrow Todd, founder of No Ordinary House, has used her own home renovation project to showcase her talent and reinvent herself as a professional interior designer. In close collaboration with Mulroy Architects, they have created admiration and envy in Twyford Avenue - and now all the neighbours want their homes transformed too.

The architectural brief was ambitious: to create a family home that functioned on many levels, practical and elegant, tactile and technologically sophisticated, intimate yet expansive. It needed to evolve from a simple layout into a series of interconnected spaces that could flex between moments of calm and bursts of sociability.

The heart of the home lies in the open-plan kitchen, dining and living area, which unfolds across the rear of the property. The kitchen itself is a visual anchor lined in black-stained timber cabinetry and topped with black marble, offset by gleaming panels of burnished brass that reflect light and movement.
The fluid indoor-outdoor dialogue is central to the design. Full-height sliding doors open the rear of the home to a carefully curated courtyard garden, lush, green, and unexpectedly private. Framed views of the vertical living wall blur the edges of the built space, drawing nature into the interior with a serene, ever-changing backdrop.
In the entrance hall, walls are clad in deep olive panelling, rising up to a double-height void punctuated by a dramatic cascade of pendant bulbs. The palette is luxurious but grounded, brass, marble, rich wood grains, matte black accents, each material playing off the next without feeling overworked.
The principal bathroom makes a bold, botanical statement, pairing wallpaper in dusky blue-greens with fluted timber cabinetry and pale terrazzo floors. A freestanding white tub is tucked into a corner, accompanied by a palette of brushed brass and soft green joinery.
But it’s in the basement that the design takes on a more playful tone. A bespoke glass-fronted wine wall houses the owners’ extensive collection, backlit for dramatic effect. Adjacent to it is a bar finished in textural wallpaper and dark oak, featuring everything from a DJ booth to cocktail cabinetry, creating a space equally suited to intimate nights or spontaneous gatherings.
The cinema room is wrapped in olive tones and punctuated by a bold, mustard-yellow modular sofa, inviting guests to sink in and stay awhile. And just beyond, a private gym with rubber flooring and timber wall cladding completes the basement level’s multifunctional narrative.

There’s confidence in its colour choices, a clarity in its planning, and an appreciation for craftsmanship at every turn. It’s a home that’s deeply considered and full of life. Twyford Avenue might look unassuming from the pavement, but step inside and it becomes clear: this is no ordinary house.



