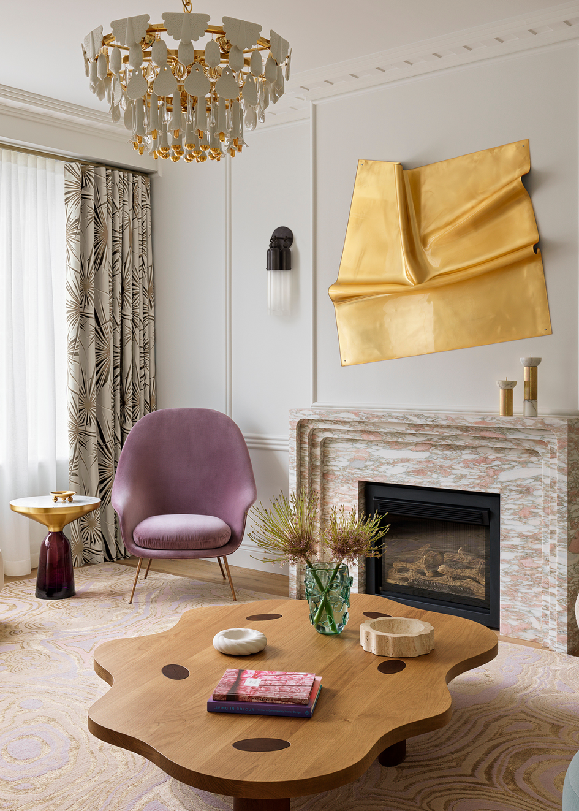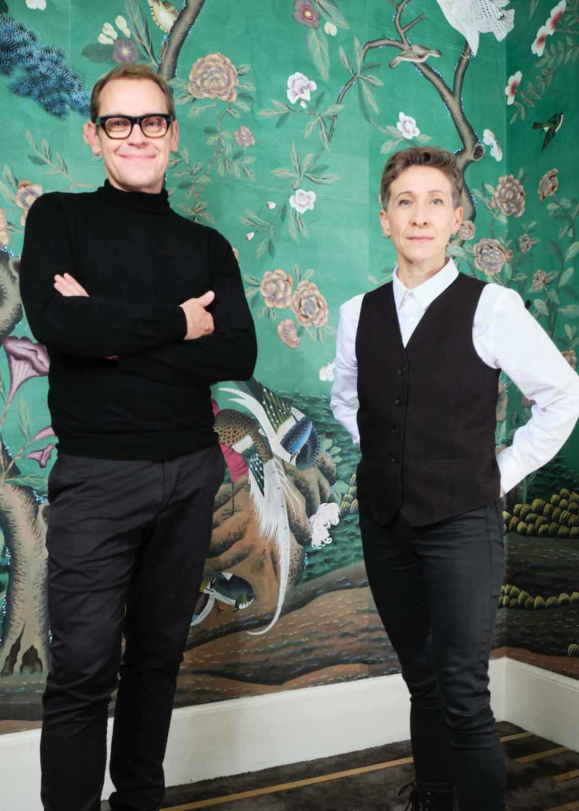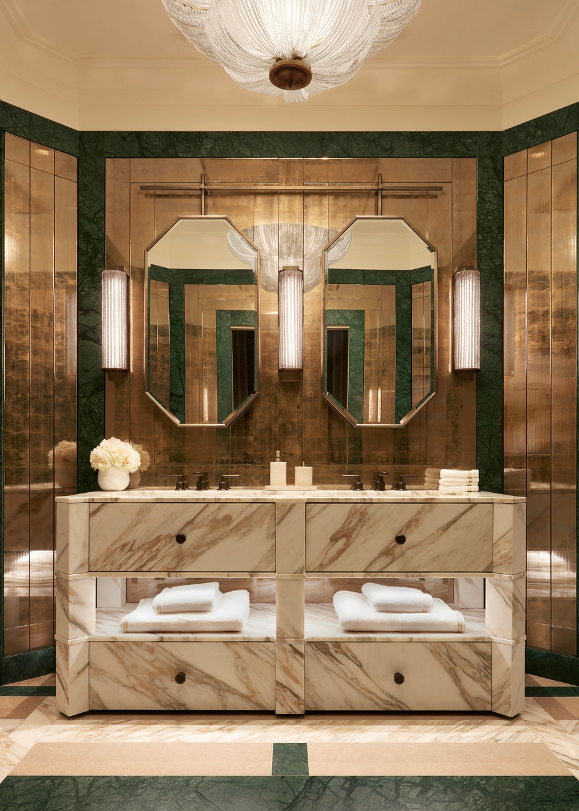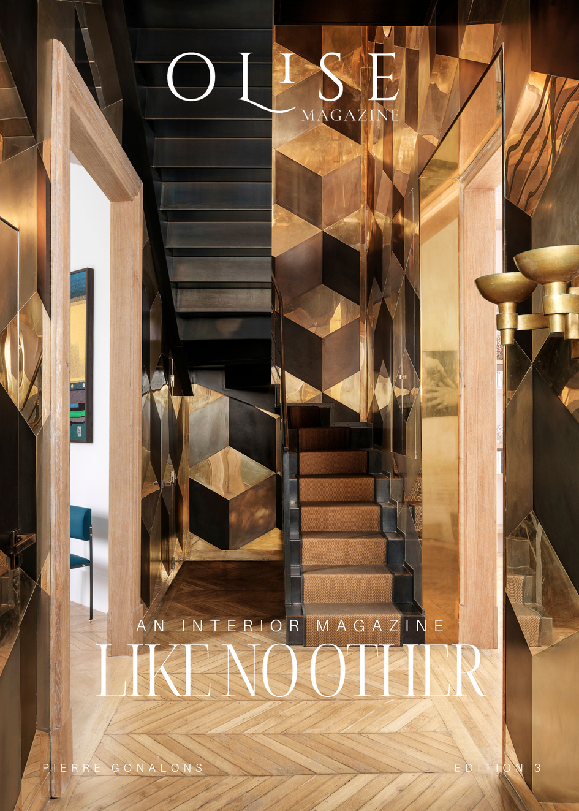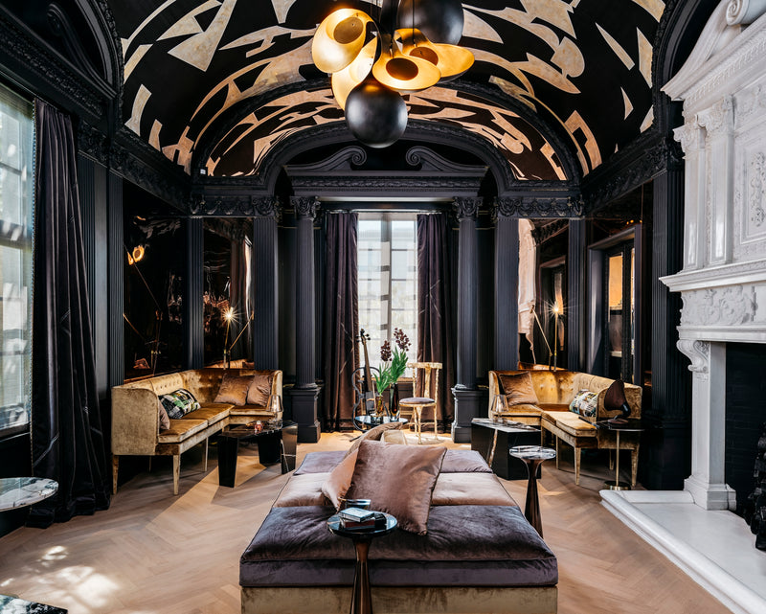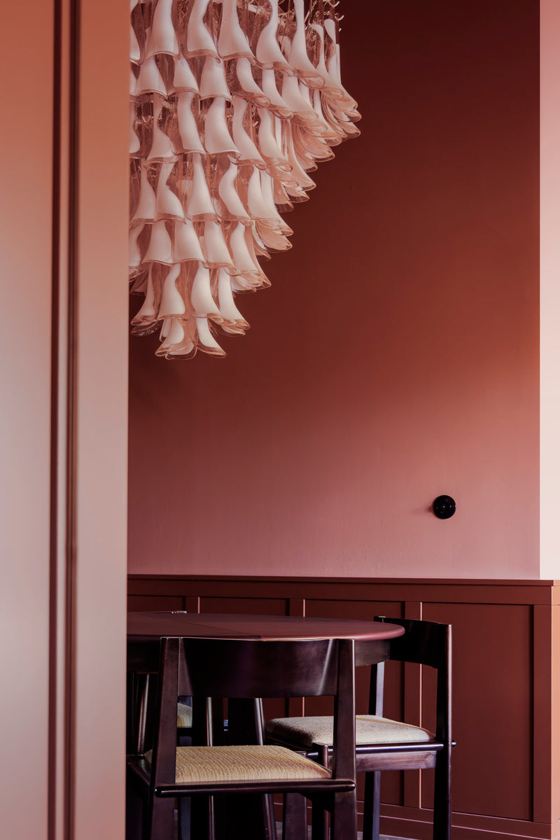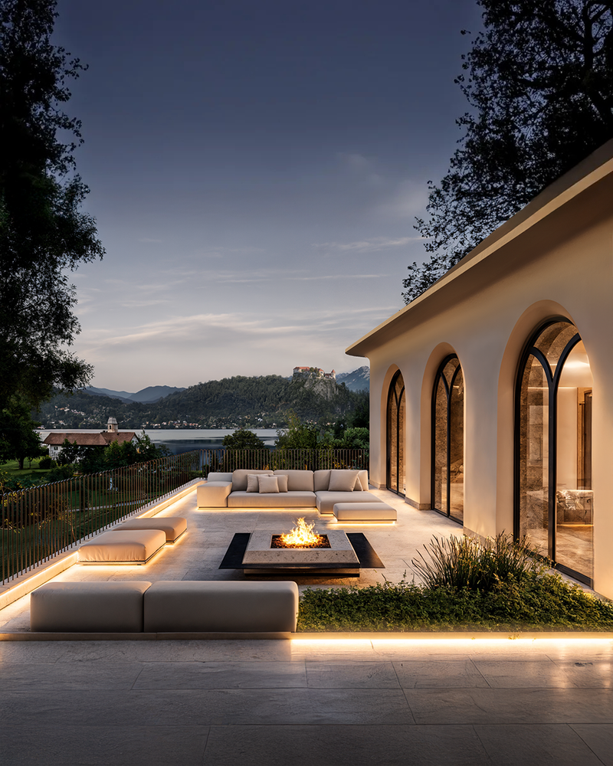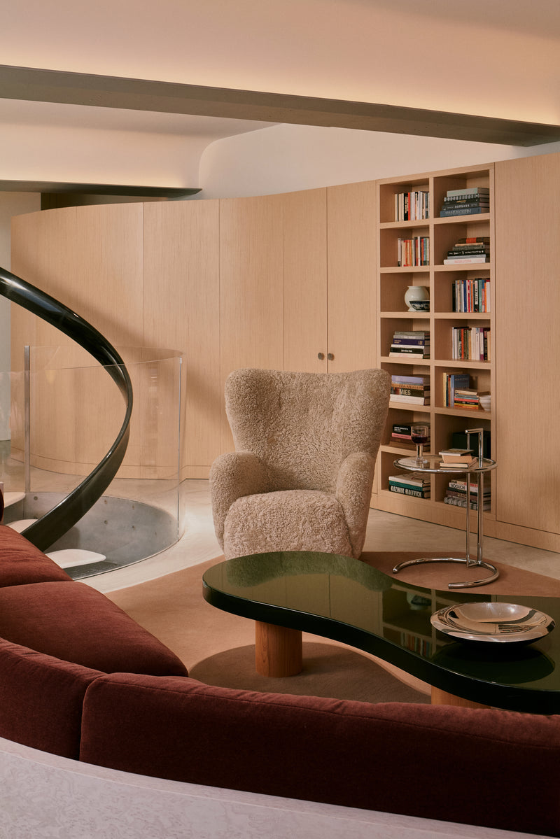Photography by Stacy Markow
Layered Light, Quiet Luxury: A Home That Lives Well
PROJECTS 01.07.25
In the quiet heart of Frisco, Texas, Kate Marker Interiors was entrusted with a ground-up commission: to craft a home that could hold both the rhythm of everyday family life and the lasting grace of timeless design. The family of five, warm and thoughtful, envisioned a sanctuary filled with light, layered textures, and functional charm. With three young children and a dog, the need for durable elegance was ever-present—yet there was also a desire for softness, sophistication, and artful expression.
The brief called for balance: traditional and modern, practical and beautiful, vibrant and calm. The result is a considered new-build, totaling just over 11,000 square feet, in which every room feels both grounded and quietly elevated.


The home opens with calm intention. A palette of soft neutrals welcomes guests, anchored by Versailles-patterned honey-toned wood floors that play with light throughout the day. The entryway’s restrained warmth is heightened by the arched openings—both architectural and inviting—creating a gentle procession into the heart of the home.
A room for gathering, the living area was designed with equal measures of comfort and form. Generously scaled, neutral-toned sofas create zones for connection, while layered textiles introduce subtle pattern and colour. The artwork, selected early in the design process, informed the room’s palette and mood, offering focal points that speak quietly rather than shout. A clean-lined coffee table centres the space without weighing it down.
The dining space continues the home’s refined ease. A traditional painted white table grounds the room, surrounded by chairs chosen as much for their ergonomics as their silhouette. A classic chandelier offers a gentle contrast to the natural daylight that pours in. As in the rest of the house, tones are layered rather than matched, adding quiet dimension.


Light honey cabinetry by Douglas Custom Cabinets offers a soft counterpoint to the bright marble countertops. The kitchen is deeply functional, tailored for a busy family lifestyle without sacrificing its visual clarity. Storage solutions were built in from the start—an approach that ensures the space remains uncluttered without feeling minimal. The decision to evolve from a whitewashed finish to honey oak added warmth and cohesion throughout.
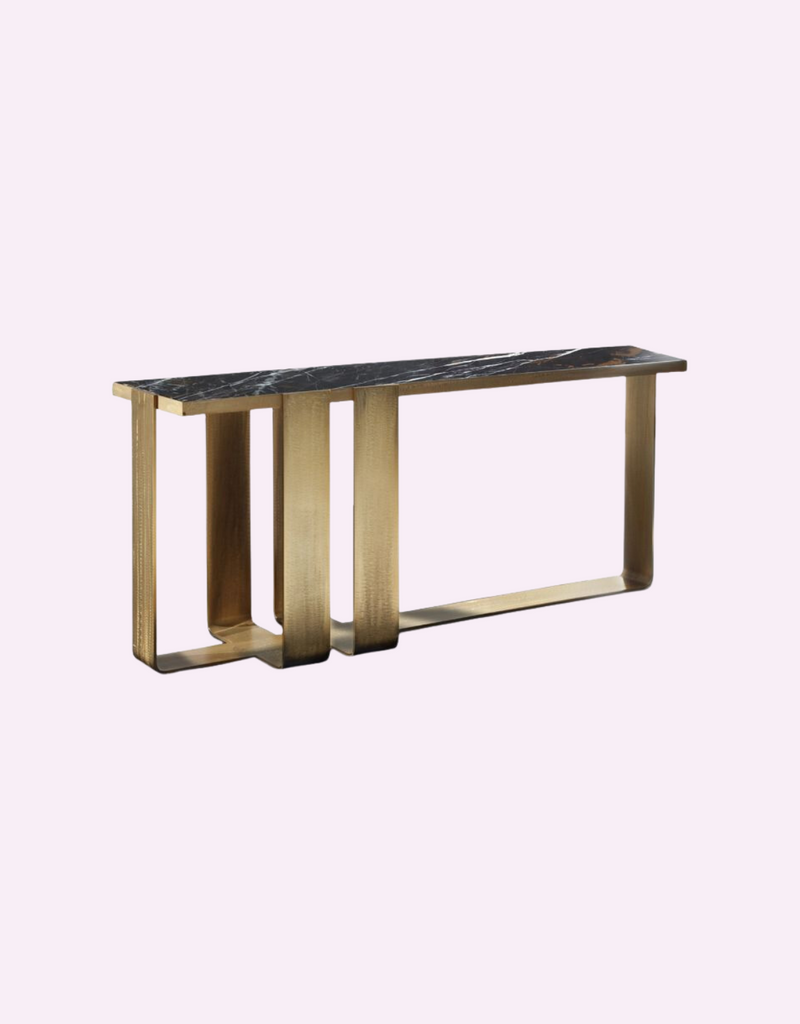
GIORGIO
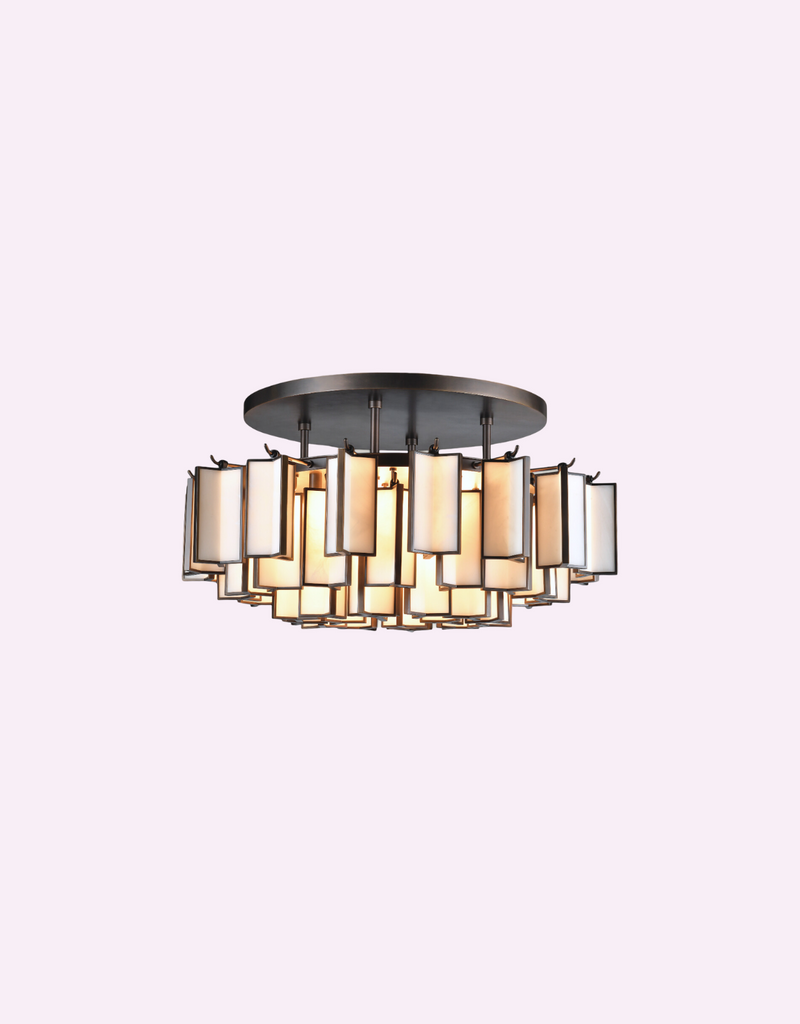
LAURA HAMMETT LIVING
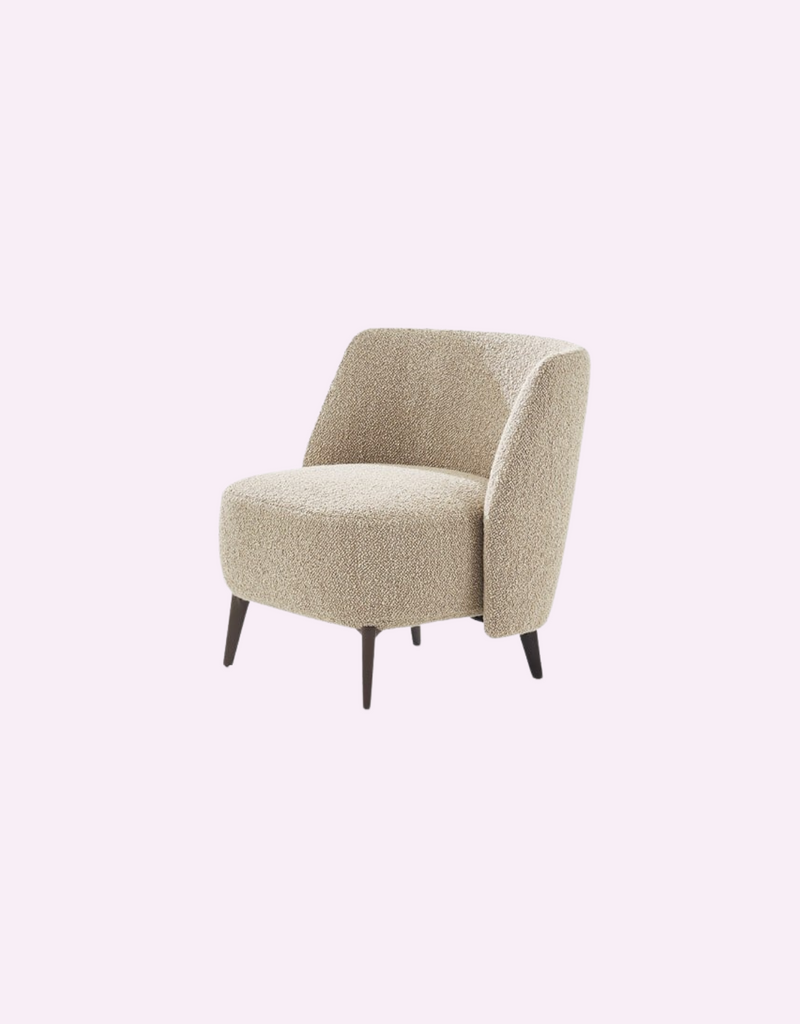
POLIFORM
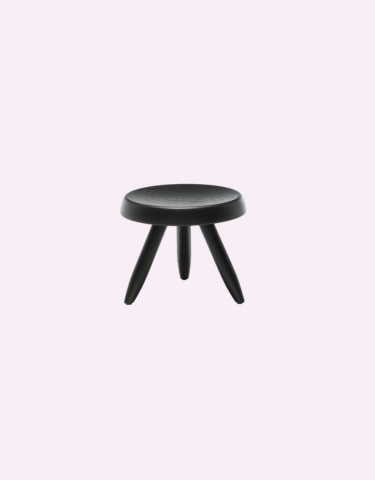
CASSINA


The master bedroom is conceived as a retreat—subtle, serene, and textural. Soft neutrals dominate the space, accented by gentle blue tones that invite rest. Art and textiles were used sparingly, selected to introduce depth rather than decoration. The bed, with its layered linens and graceful detailing, offers a focal point of softness. Feminine notes throughout the room are felt rather than seen—a nod to the client’s desire for elegance that doesn’t announce itself.
Each of the three children’s rooms reflects their individual spirit. One bursts with playful patterns and bright accents; another is quieter, with feminine details and calming hues. Across all, custom storage was prioritised, ensuring these rooms are not only expressive now but also adaptable for years to come.
From the first sketch to the final installation, this home was shaped by collaboration—between architect Symmetry Architects, the builder Coats Homes, cabinetmakers, tradespeople, and the Kate Marker Interiors team. The result is a space that feels settled without being static. It adapts and holds, reflects and responds. Thoughtfully detailed and quietly generous, it’s a home that, quite simply, lives well.


